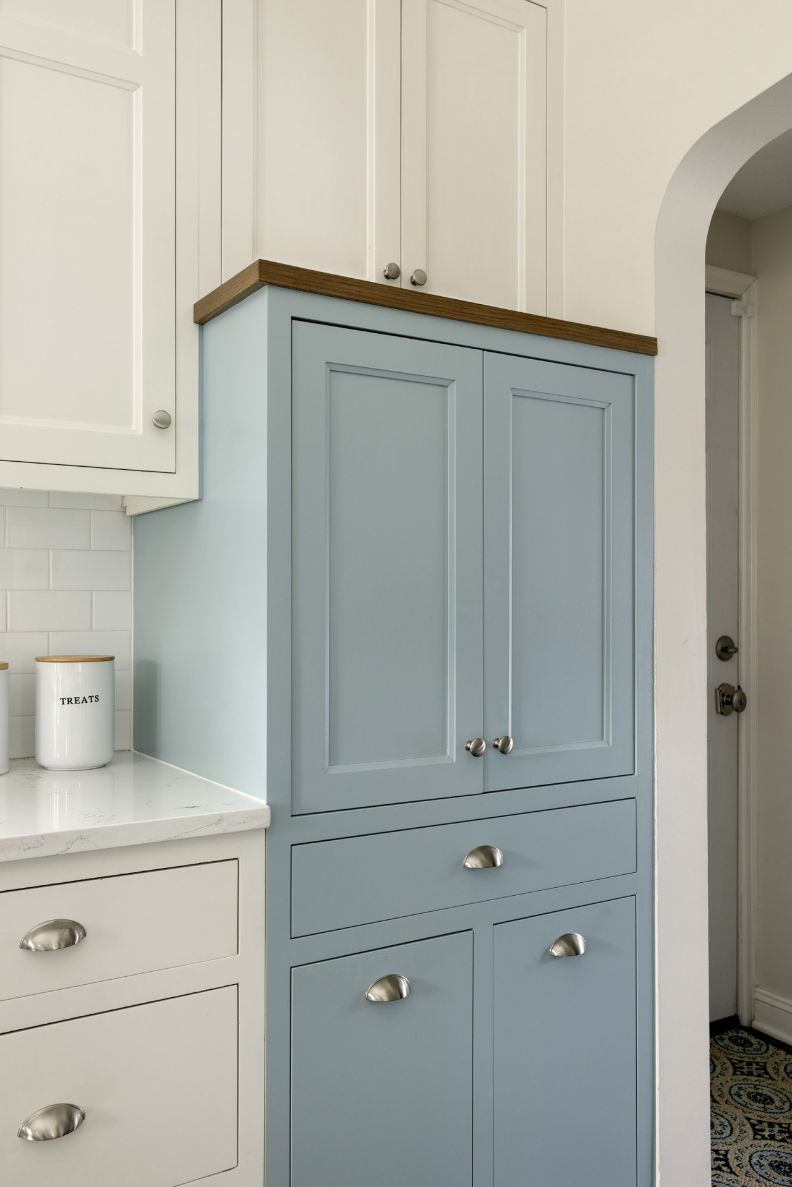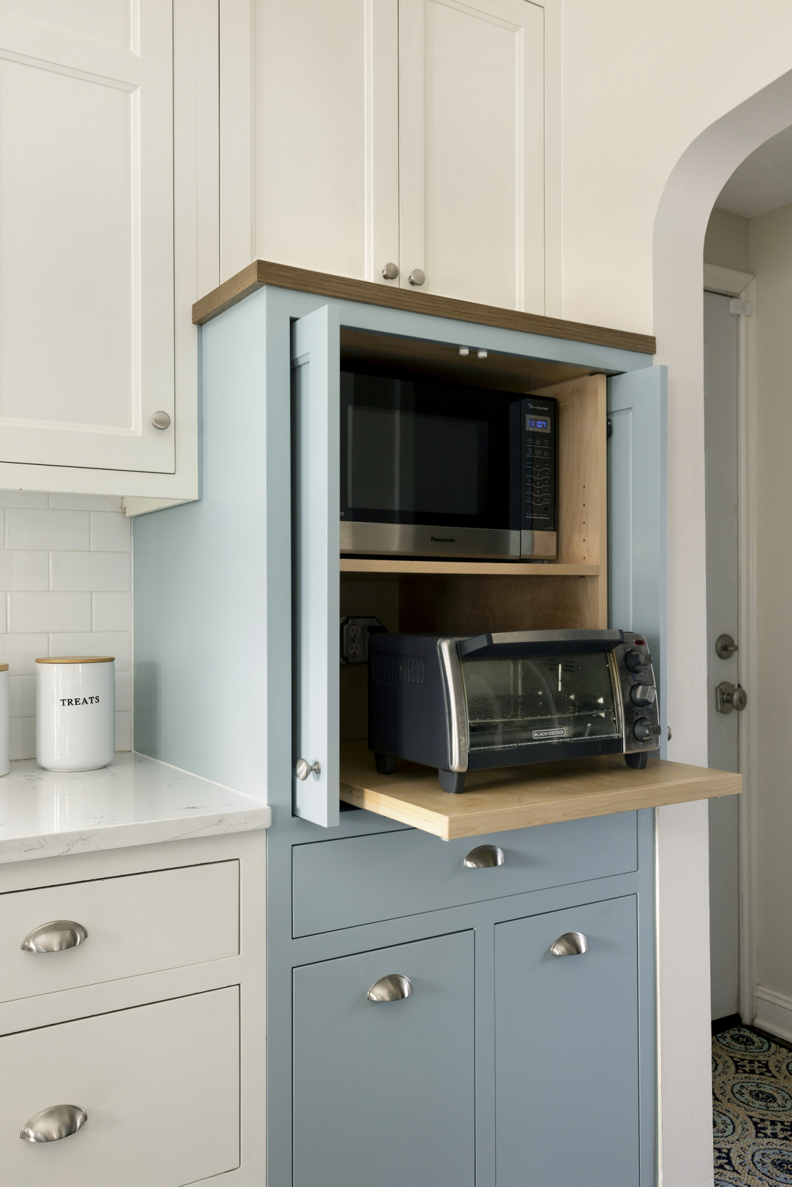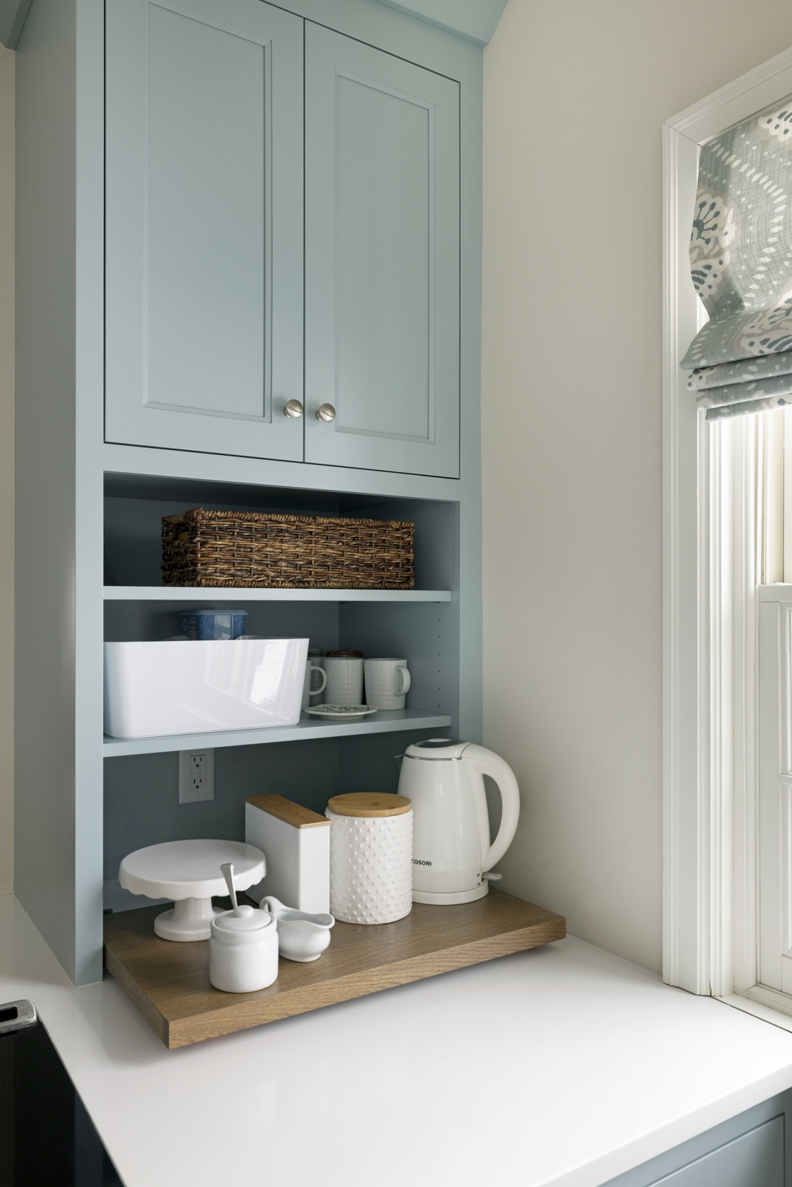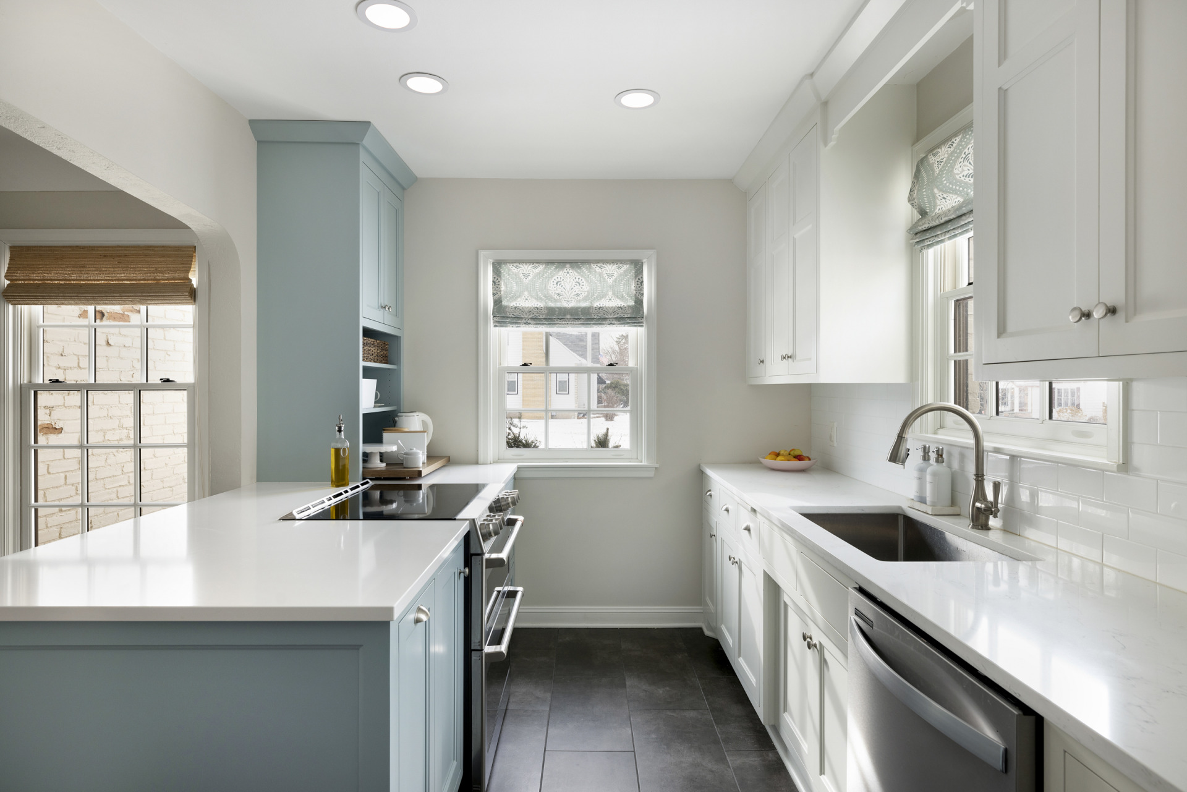Events
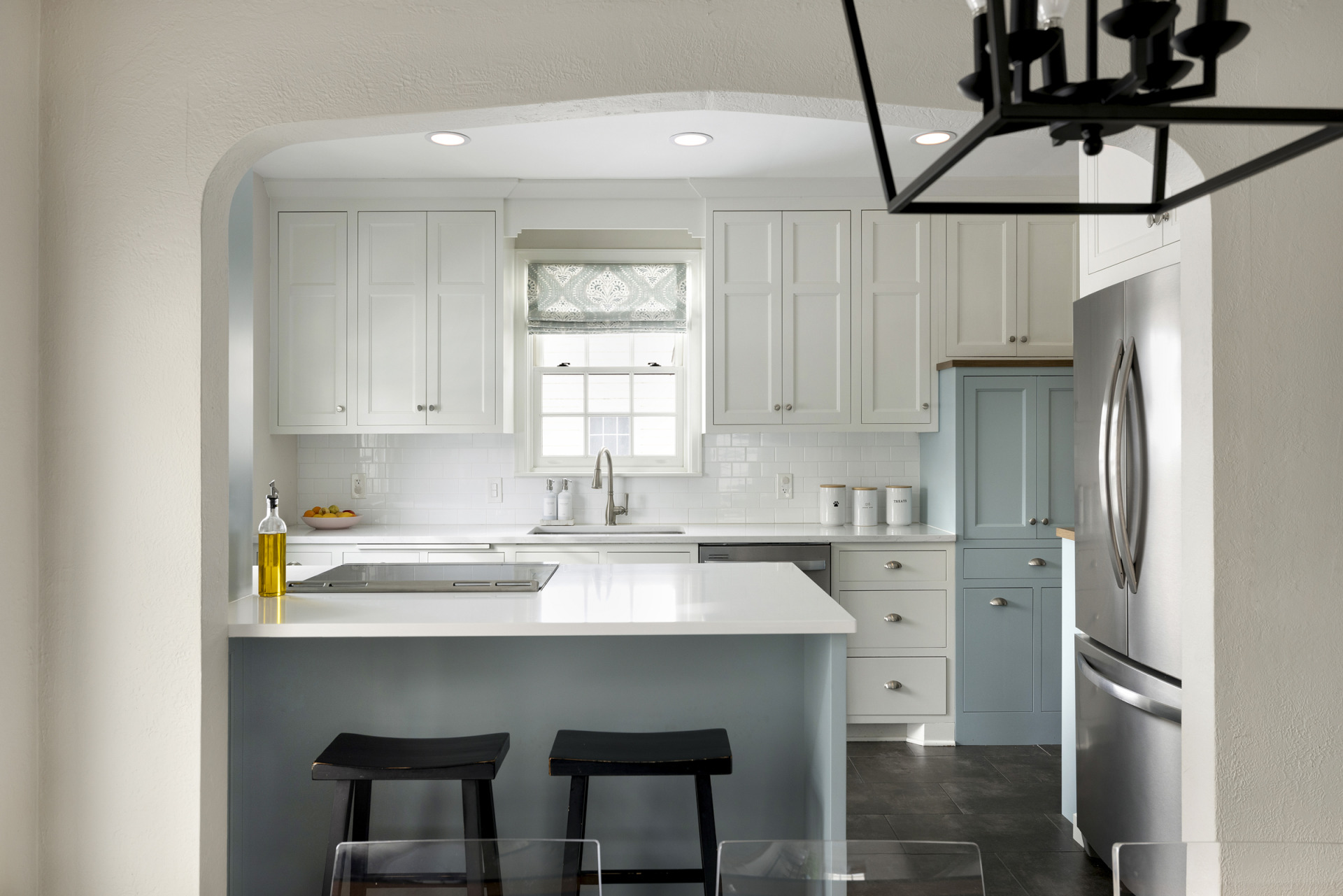
MSP Home Tour
This 1941 house had a kitchen that had been recently remodeled, but it didn’t provide the proper cooking space or appliance storage. Rather than gut the kitchen and start over, we found a way to preserve 60% of the kitchen, make some modifications, and bring in additional cabinetry to fix the flow and layout of the space.
The resulting transformation feels like a brand new kitchen. The old cooking area was converted to an appliance garage, with dedicated storage above and recycling below. The existing island was a bit dysfunctional, and was switched out for a peninsula that provides expansive cooking space, cabinetry that supports cooking, with a breakfast bar, and a vertical tower for additional storage. A final extra bonus was making use of a shallow area for a chalkboard, key-drop, mail station.
This project illustrates how the same footprint can be dramatically different with a great design!
Join us this weekend and experience the OA difference!
