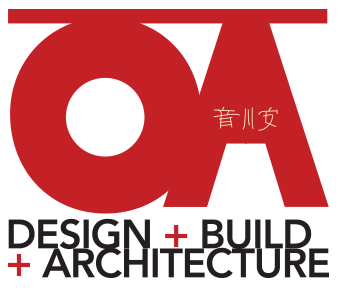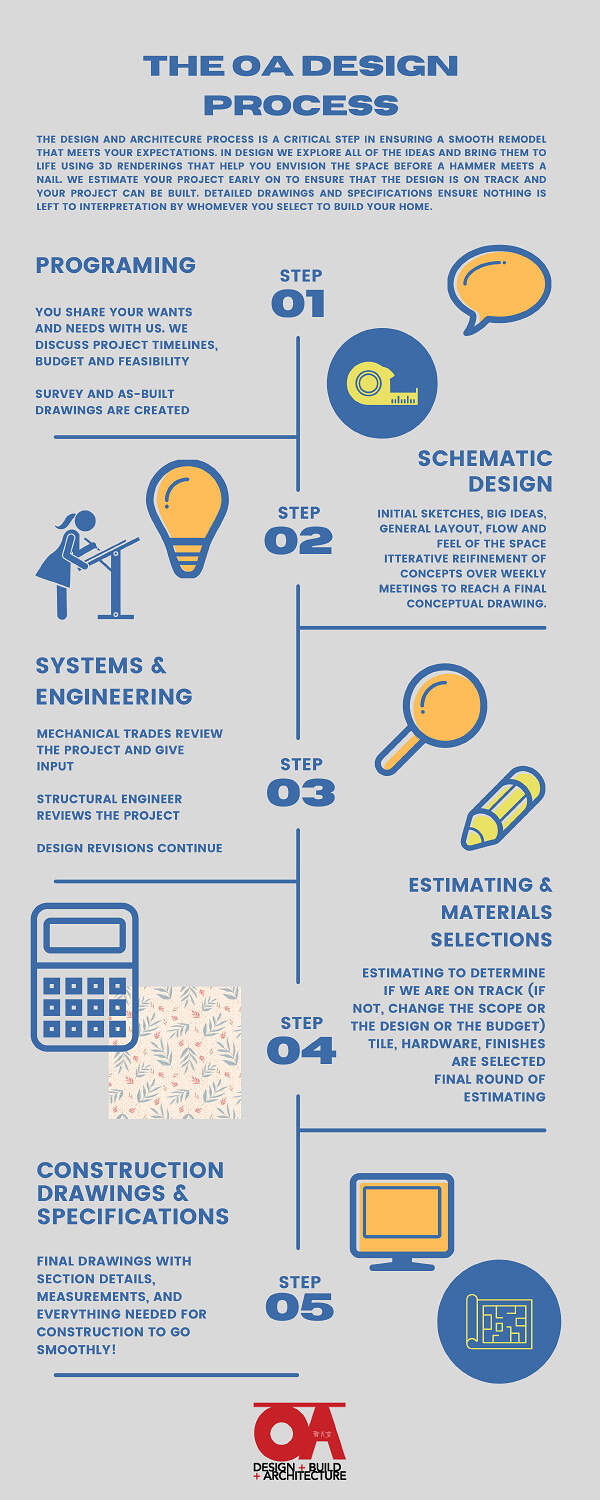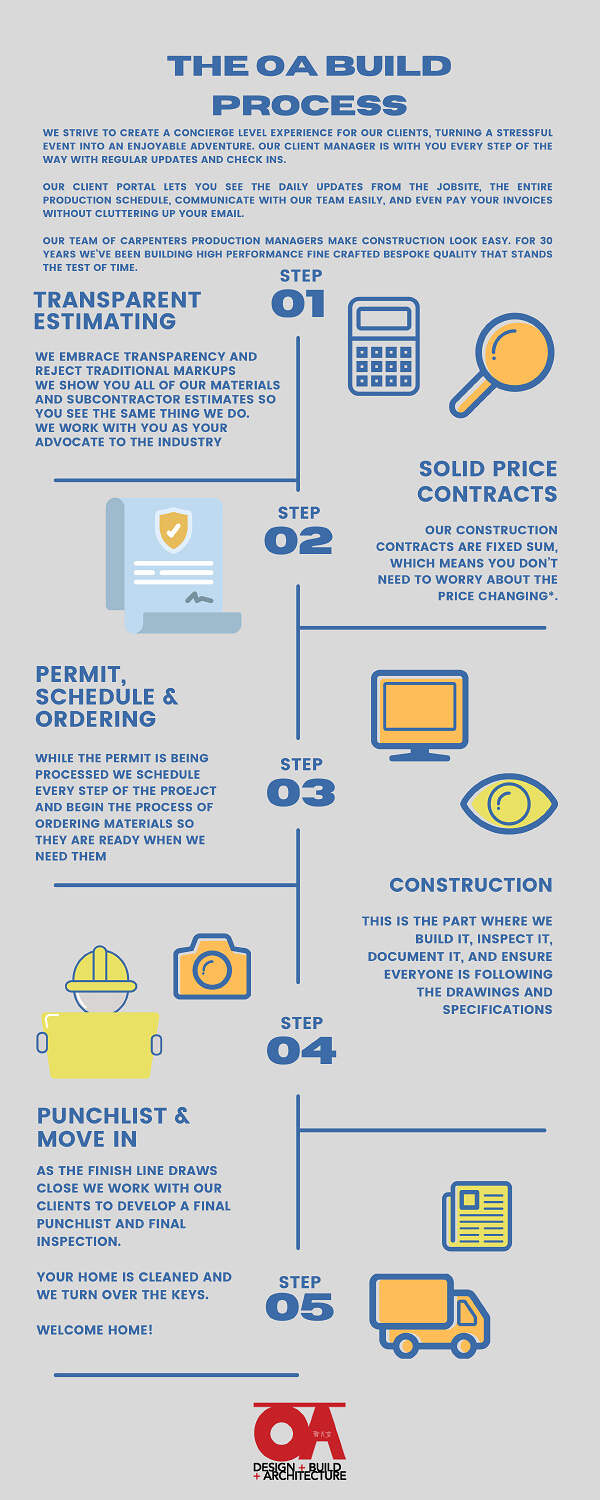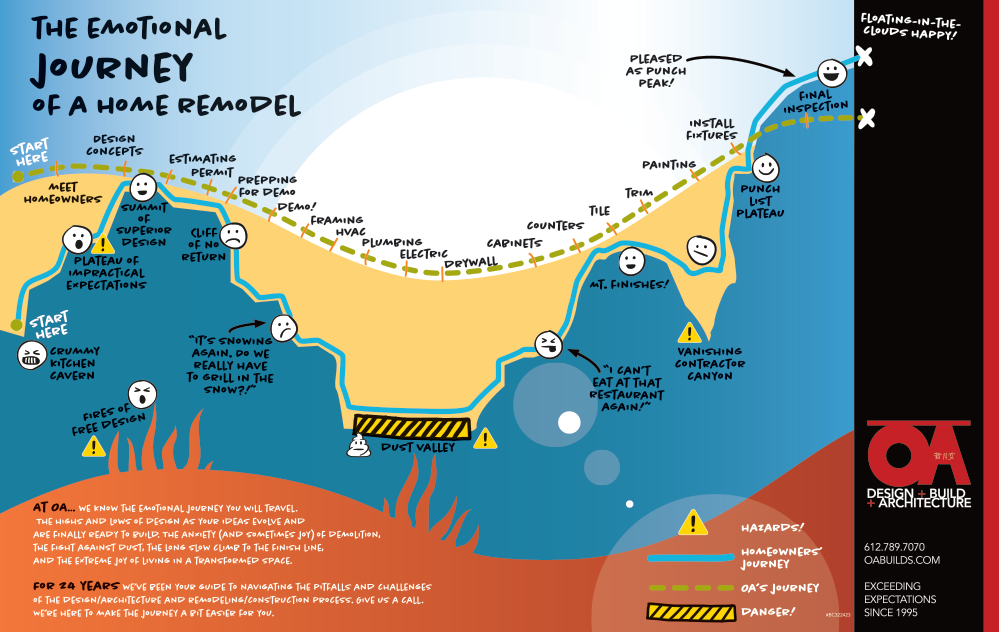Our Process
Making happy homeowners and award winning project; the OA process.
Our design process is complete and thorough, top to bottom, left to right. We take space planning and layout beyond the basics to include interlaced electrical and mechanical design, structural detail, tile, paint, light fixtures… every possible facet of your project. It is our job to understand your aesthetic as well as the architectural style of both your home and the community it is part of. The designer is the filter between what you want, what your house wants, and what constitutes exceptional design. They have both the knowledge and experience to create a functional and amazing space you will love. Through a series of meetings at both your location and ours, we will fine-tune and finalize your design.
As part of every design project, we complete a systems analysis to ensure minimal conflicts. We do energy modeling to make certain your project is energy efficient. Around 60% of the way through the design process, we bring in all of our trade partners to assess and identify any potential surprises, and to fully estimate the project so we know if we are on target with our budget. What this means is that when we finish the design, we know to the penny what the project will cost. Our construction contracts are not estimates, they are fixed sum contracts. Did we mention we are fully transparent with our pricing?
Our design process concludes with complete, full, permit ready drawings for construction that include elevations, cross sections, cabinet shops; any and all details required to have a smooth and efficient construction process. You own the drawings and are free to take them anywhere for construction. At OA having separate design and build contracts is integral to our company’s process. Design costs money and it is it’s own project for a good reason. You want your designer to be focused on the best possible solution for your project, not pushing you into construction. At OA, by the time a project is ready for construction, you will know exactly what the cost is and why. We feel this is a huge asset for our customers.
The build process at OA is very straight forward- we build it.
Whether you hire us for design and we use our own drawings, or if you bring plans from another company, we have the in-house expertise to build your project. We start with a fixed sum construction contract that we produce after a rigorous estimating process that includes walk throughs with our trade partners where we obtain quotes (not estimates) of the work needing to be done. We then prepare a timeline and have our first pre-construction meeting where we go through the ins and outs of your project and answer any questions.
When construction starts, materials have been ordered, dates have been set, permits have been pulled. Your project is assigned a project manager and a lead carpenter who will visit your site frequently. You will have bi-weekly meetings with your project manager to address any concerns and offer updates throughout the project. It’s that simple.
We take great pride in all of our projects, large or small, whether we are in charge of design, construction, or both. What kind of award winning project do want for your home?



