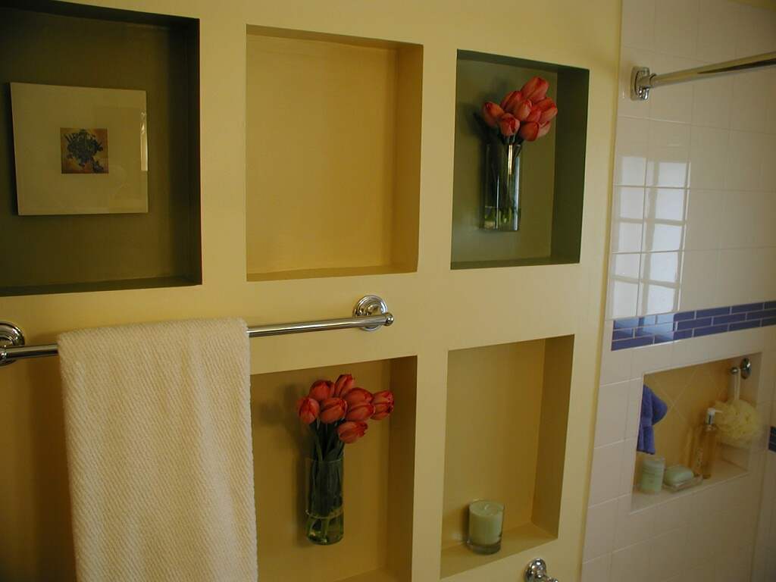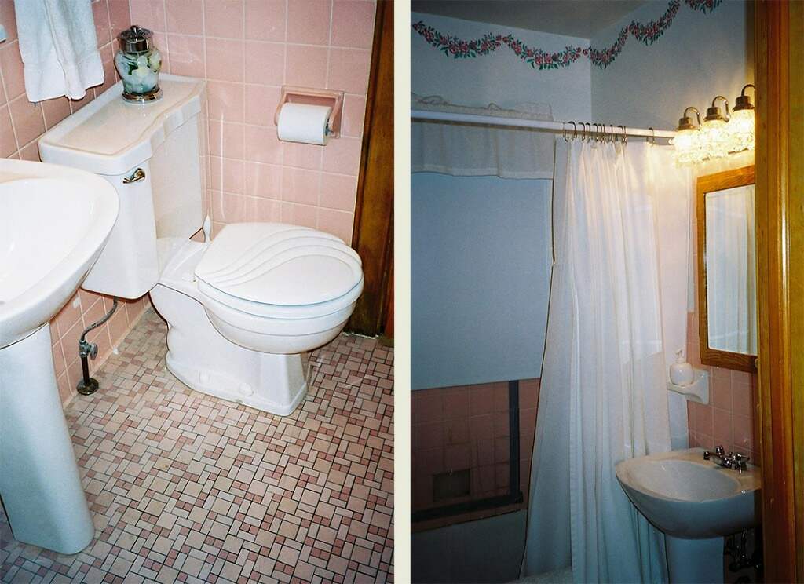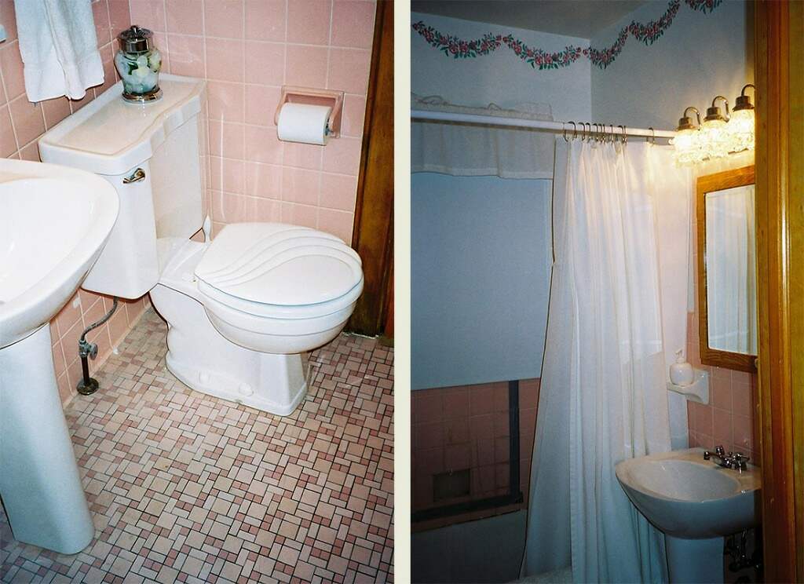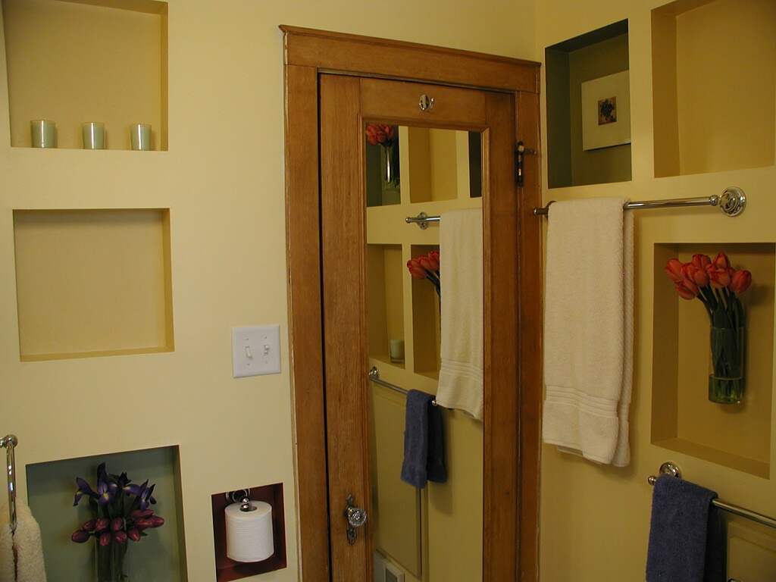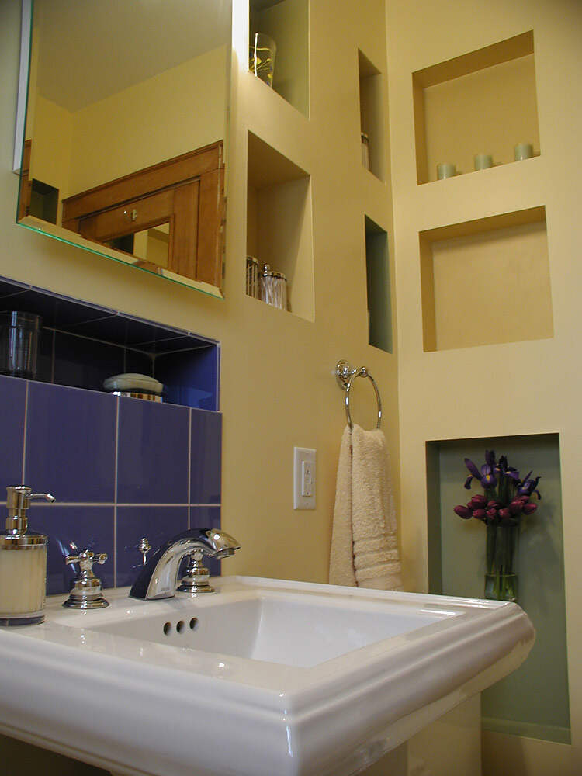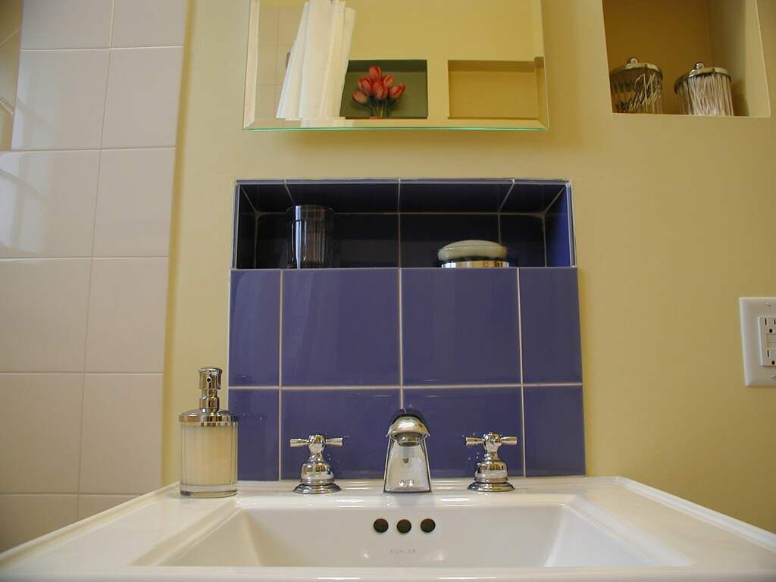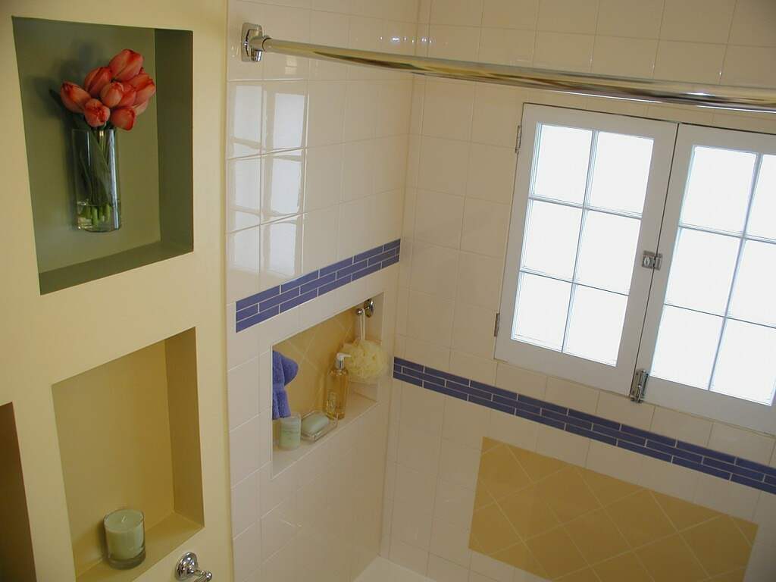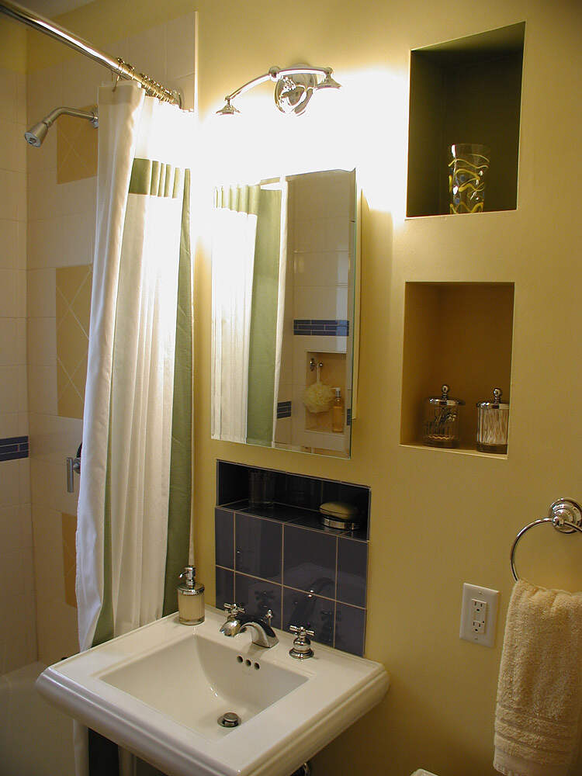A Not-so-big Bathroom
This typical 5 x 6.5-foot South Minneapolis bathroom needed a major facelift, not to mention several run-of-the-mill repairs. With bedrooms on either side that couldn’t afford a cut in square footage, the homeowners wanted to create the illusion of a larger space, as well as broaden the functionality of the room and increase storage capacity. We began with the shower tile, creating a recess for essential shower items. This functional compartment inspired the cubby motif we repeated in the shower stall and throughout the room. The bold color blocks break up the monotony of a single-tile theme, while avoiding the heaviness a border or accent stripe can impose. The frosted French windows add to the playful aesthetic, and stay water tight courtesy the neoprene gasket.
Around the room the cubbies serve as graphic relief and color therapy, as well as handy open storage. Even the toilet paper has its own recess. The pedestal sink maximizes floor space, and the extra-long medicine cabinet mirror accommodates the entire family, who undertook painting duties in order to get involved in the project and keep labor costs to a minimum.
Highlights
- 2006 Chrysalis award
- 2006 ROMA award
- 2005 COTY award
- No change in footprint
- Period tile floor
- Wall cubbies
- Tile recesses
- Large hidden storage

