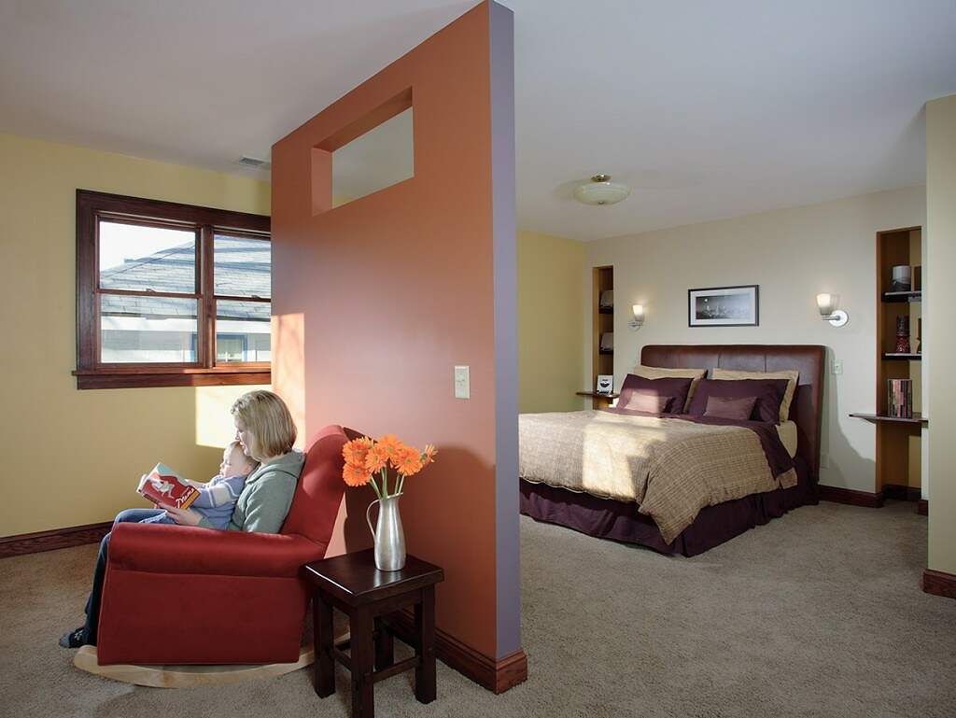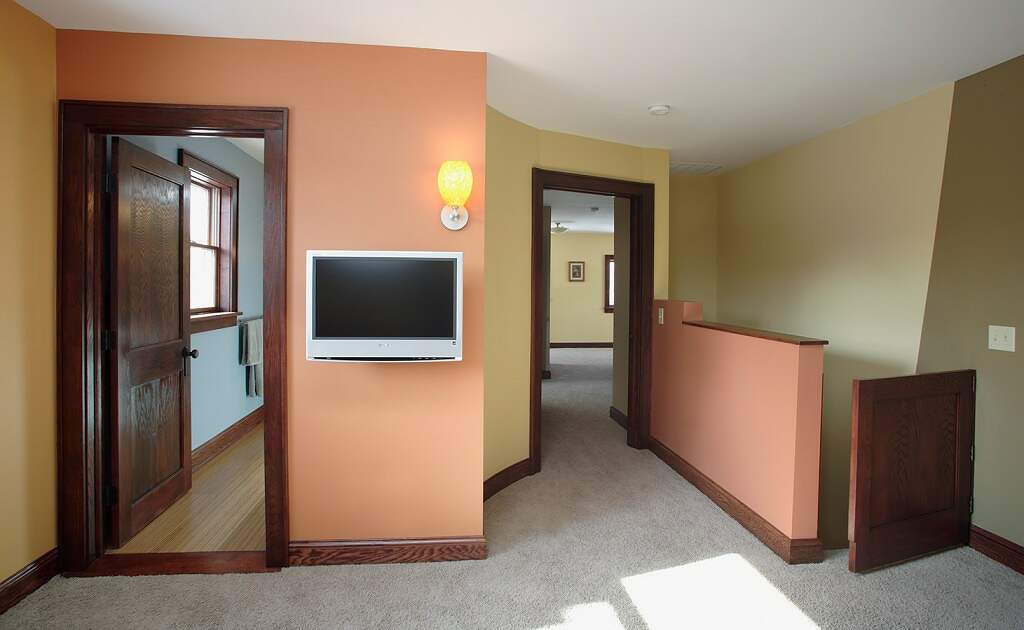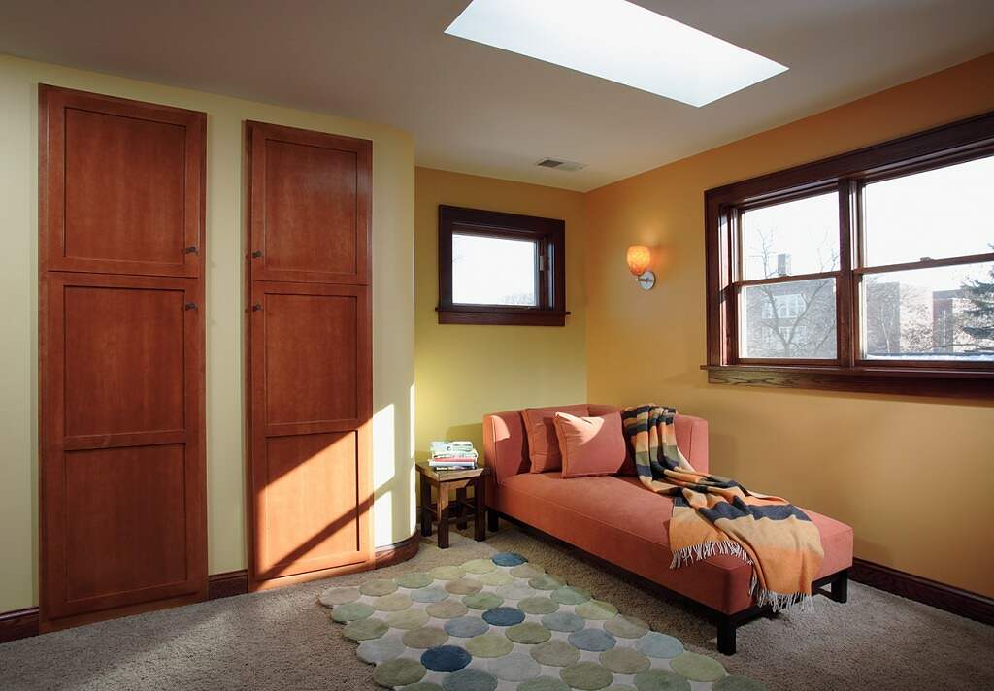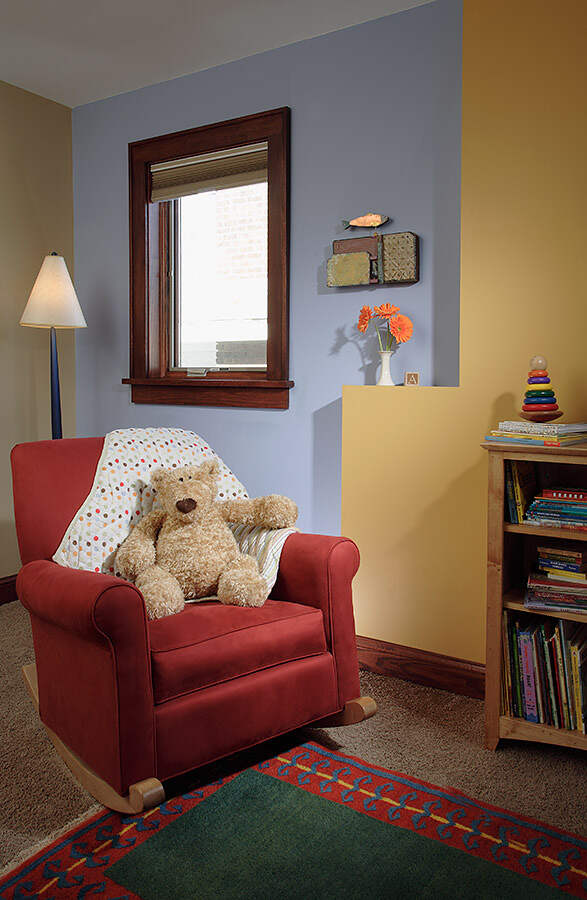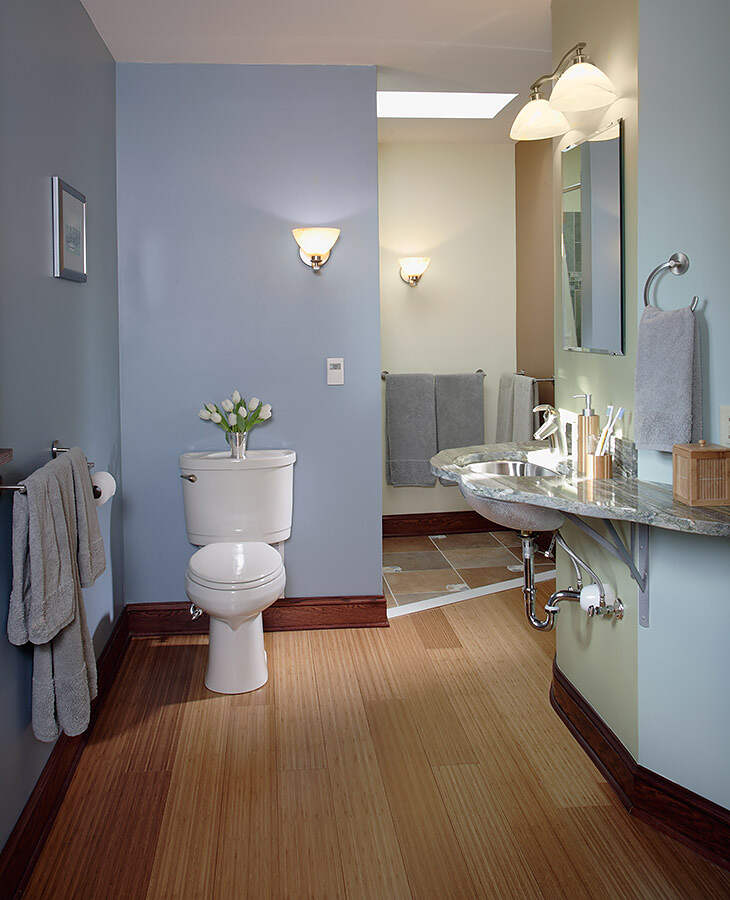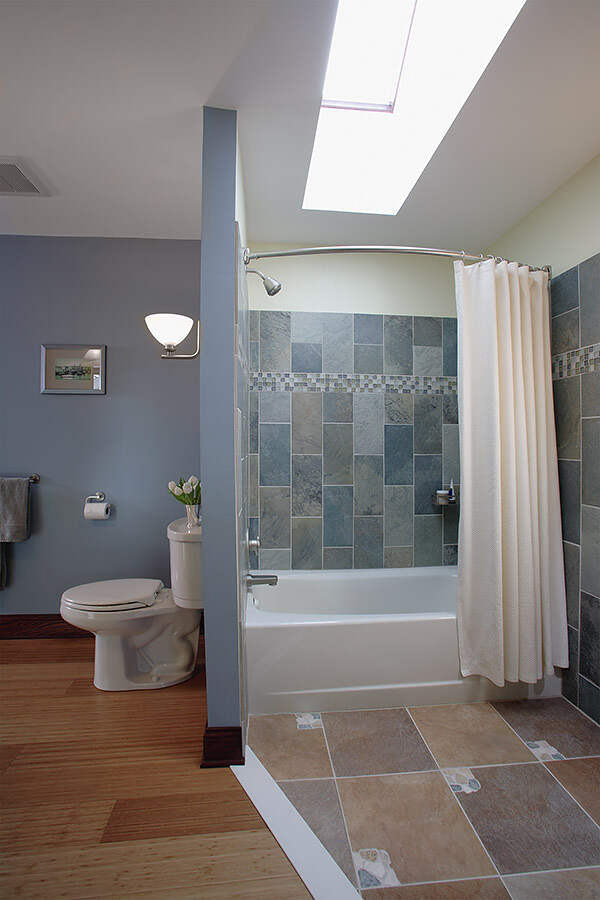A Second Story
This 1920s one and a half story home seemed to grow smaller as the homeowners considered the arrival of their new baby. The attic was finished but poorly insulated and had low sloped ceilings creating a space that was barely livable. Small first floor bedrooms and the need for more than just one bathroom were additional factors in the decision to add a full second story.
A second story addition is a project that carries with it a completely different set of challenges from other remodeling projects. How will one space flow into another? How will each space be used? How will sound and light be directed to and within a space? How will the new space relate to the original space below it? And how will we bind all of these elements together?
We were faced with working around the existing access to the second floor and had to be mindful of the budget. At the same time a second story is a wonderful opportunity to create a floor plan in which each and every element can be designed.
Outside, dressed with colorful batten boards, decorative dormers, and stucco expertly matched to the home’s original, the exterior of this second story addition is as architecturally appealing as it is functional.
Inside, the spacious new upper level offers much more than just room to grow. A foyer with stunning custom cabinets disguised as built-ins welcomes a guest to the upper level and links the sleeping and bath areas. The foyer’s open floor plan circumvents the need for traditional hallways, and facilitates communication among the rooms it connects, while functioning as a gathering space. Low-set windows widen sight lines and add to the roomy feeling.
Situated at the back of the house overlooking a generous yard, the master suite is its own urban retreat. His and hers recessed built-in bookshelves cleverly flank either side of the bed. Personal light switches just to the inside of each shelf let each sleeper decide when to call it a day. Facing the bed, the deep purple pigment of the entertainment wall gives way to rusty orange on its opposite side, where it articulates a space for relaxing, reading, or just watching the sunlight move through the trees. A washer-drier nook remains hidden yet accessible in the grand walk-in closet portion of the suite.
In the bathroom, an under-mount sink is set into a piece of linear-cut Waterfall granite which is cut to fit a curved wall on one side and hand polished on the other to create a smooth organic edge. The cool colors of the stone are complimented below by the warm caramel tones of the heated bamboo floor. In the shower room, small rocks of varying sizes are intricately set into large ceramic tiles creating a clean looking natural pattern. The reds of the floor segue into a palette of warm and cool greens inset with hand-cut glass tile around the tub. A well placed skylight makes electricity during the daytime unnecessary, though the stylish fixtures offer plenty of temptation for flipping on the lights.
Highlights
- Bamboo floors
- Remnant granite
- In-floor radiant heat
- Open floor plan
- Condensing washer/dryer combo unit
- Natural light but private space
- Entertainment wall
- His and hers reading lights
- Integrated bookcases
- Oak veneer baseboard
- Built-in cabinets
- Natural light solution
- Pella windows
- Advanced framing techniques
- Independent heating and cooling system
- Energy efficient Panasonic fans

