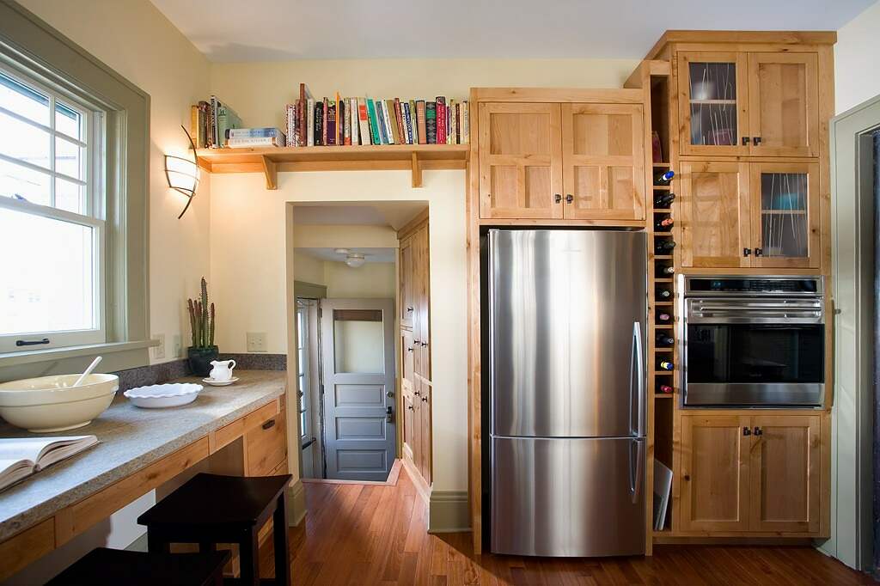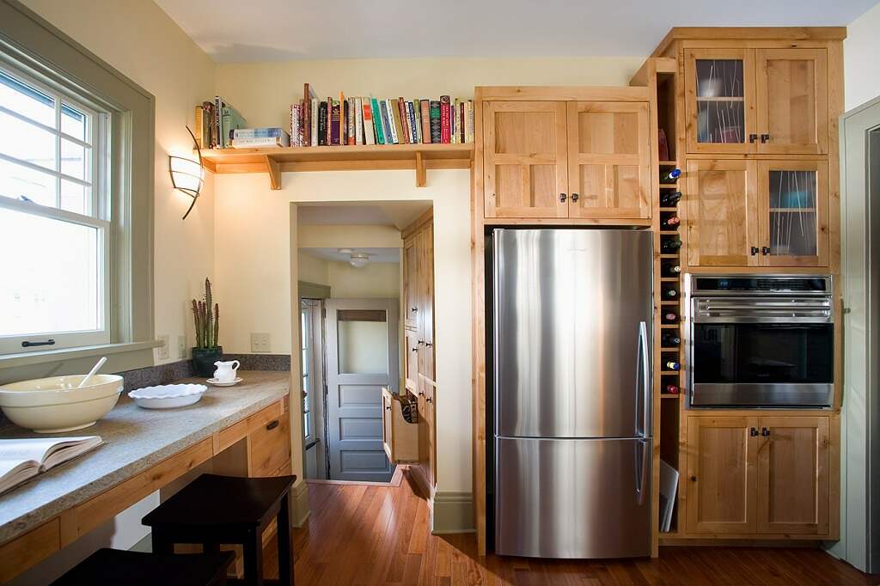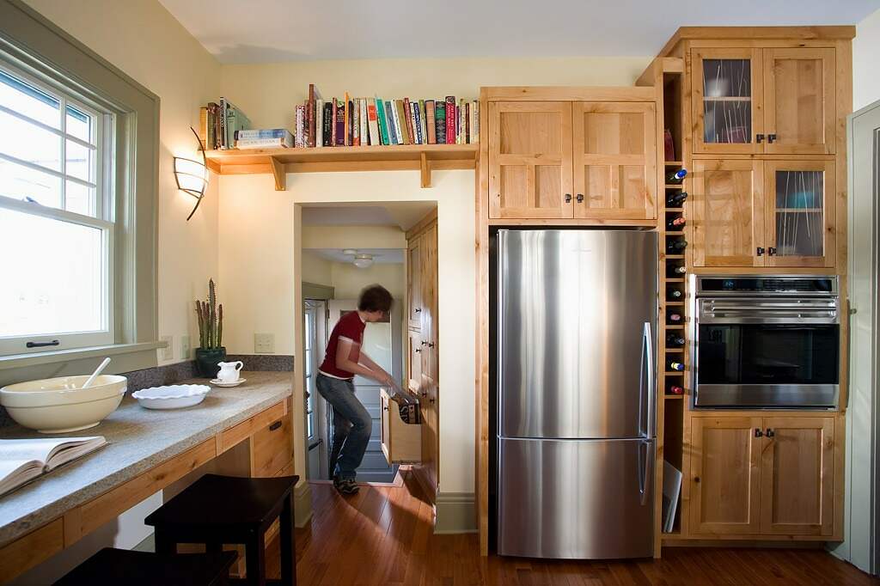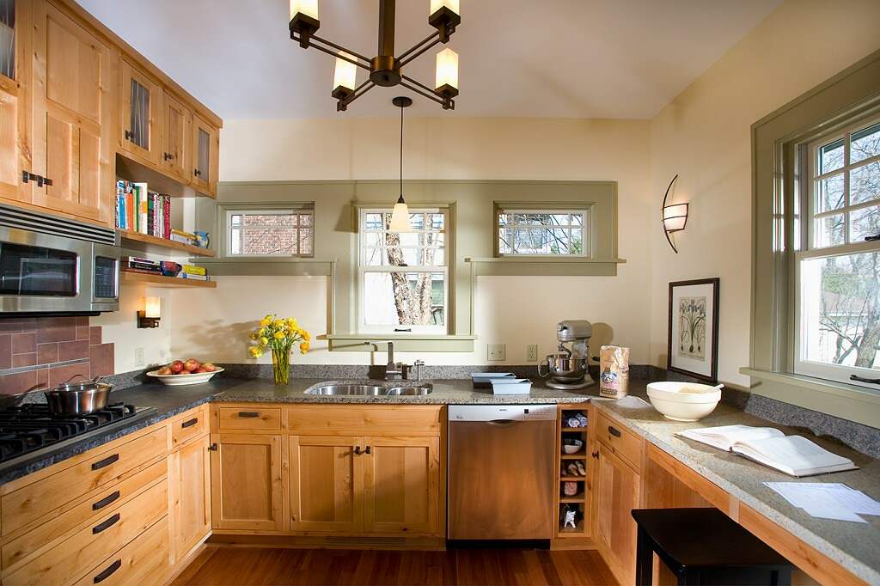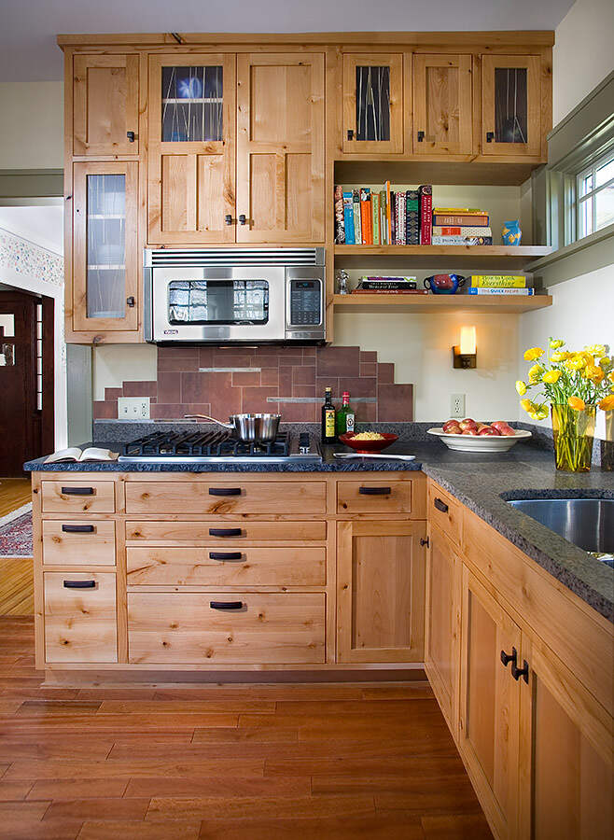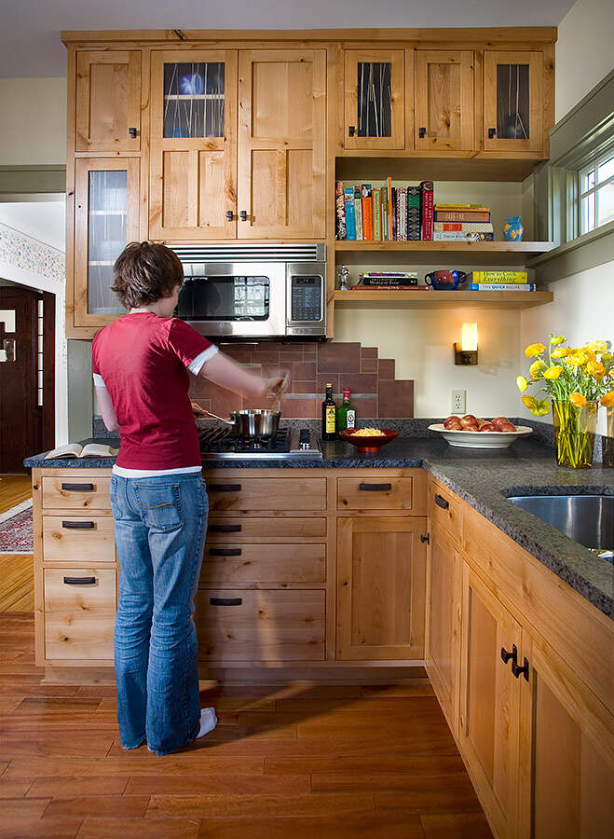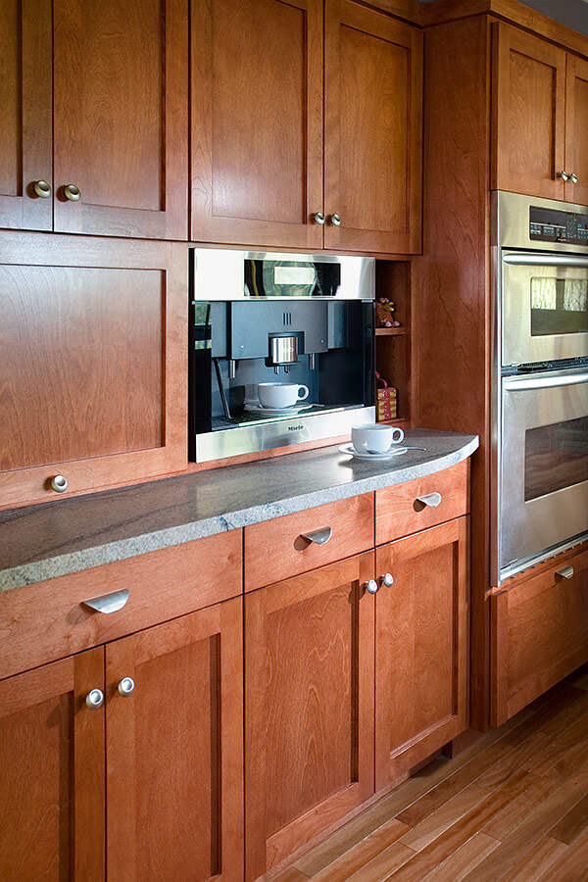Baker’s Delight
This kitchen was the victim of a previous remodel that left it with a royal blue formica countertop, and a less than ideal workspace for the avid baker and cook who now resides in the home. The homeowner had just finished baking 200 breads over the past year and the 30-year old range was on its last leg. The time for a remodel had definitely arrived.
Challenges
Without adding to the footprint of the kitchen we needed to create a more functional workspace, pantry, baking station, and eat-in area. The windows on the East wall framed a view of the garden they did not want to lose. In addition, they wanted the remodel to be Green.
Solutions
We began by removing the radiator and replacing it with hydronic in-floor heat. Foil-face rigid insulation in the joist bays helps to keep the heat in the kitchen. Layers of flooring were removed, a new subfloor was installed, and a new Lyptus hardwood floor was installed that matched the height of the dining room floor.
The removal of the radiator allowed us to create an eat-in area on the East side of the kitchen by continuing the countertop around the room. This serves two functions; first, it provides more work space, and second, it creates a place to enjoy the morning sun with a cup of coffee.
To bring more light into the home we added two fixed windows on the North wall with custom muntins to match the home’s existing pattern. With the North and East walls of the kitchen free of cabinets and full of natural light the kitchen feels larger and more comfortable.
By borrowing half of an awkward coat closet and removing one of the three entry points into the kitchen, we were able to build a full baking station complete with a Wolf oven, ample storage, floor to ceiling wine cubbies, and a recess for a step stool.
One of the most impactful changes we made was to shift the entrance to the basement 8′ to the West. This seemingly small adjustment improved the flow into the kitchen, allowed for the work counter to be extended, and provided an easy to access angled pantry that includes a recycling center.
The cabinets were built locally out of alder and no added formaldehyede plywood. The countertops are all remnant granite. Three different stones are brought together, shifting from light to dark and adding to the sense of space.
Other features include Eco-Resin panels in the cabinet doors, Viking cooktop, hand-crafted light fixtures, and Italian hardware. A high recyceled content tile is cut to create a unique custom backsplash.
The transformation is dramatic, and the myrid of features are seamlessly integrated creating a clean, simple kitchen that is fun to work in, eat in, and live in.
Highlights
- No change in footprint
- Remnant granite countertops
- Recycled content tile
- Alder cabinets
- Low VOC cabinets
- Locally-built cabinets
- Low VOC paint
- Hand-crafted light fixtures
- Wolf oven
- Viking cooktop
- In-floor radiant heat
- Lyptus hardwood flooring

