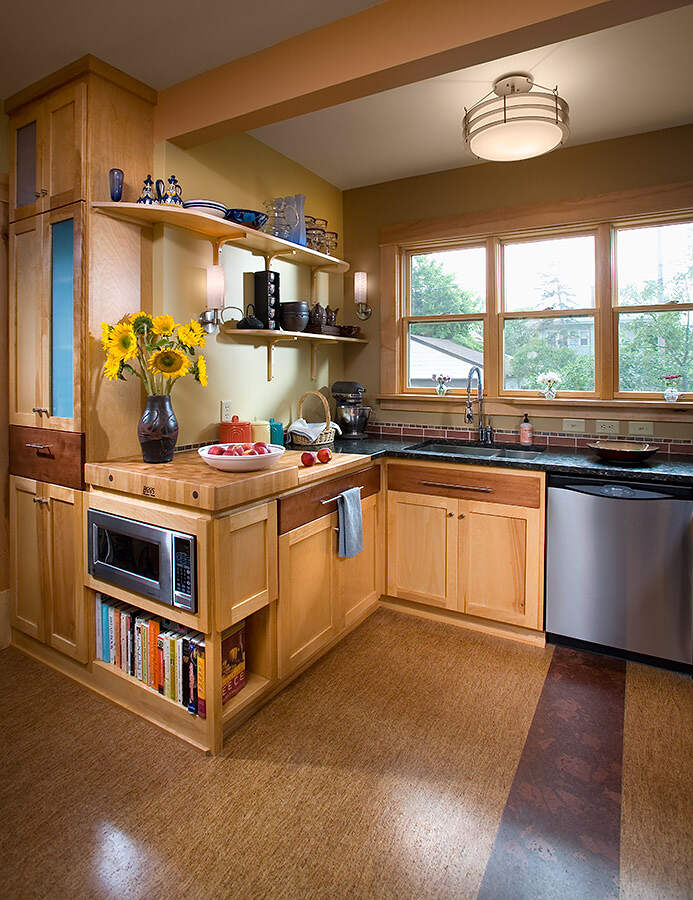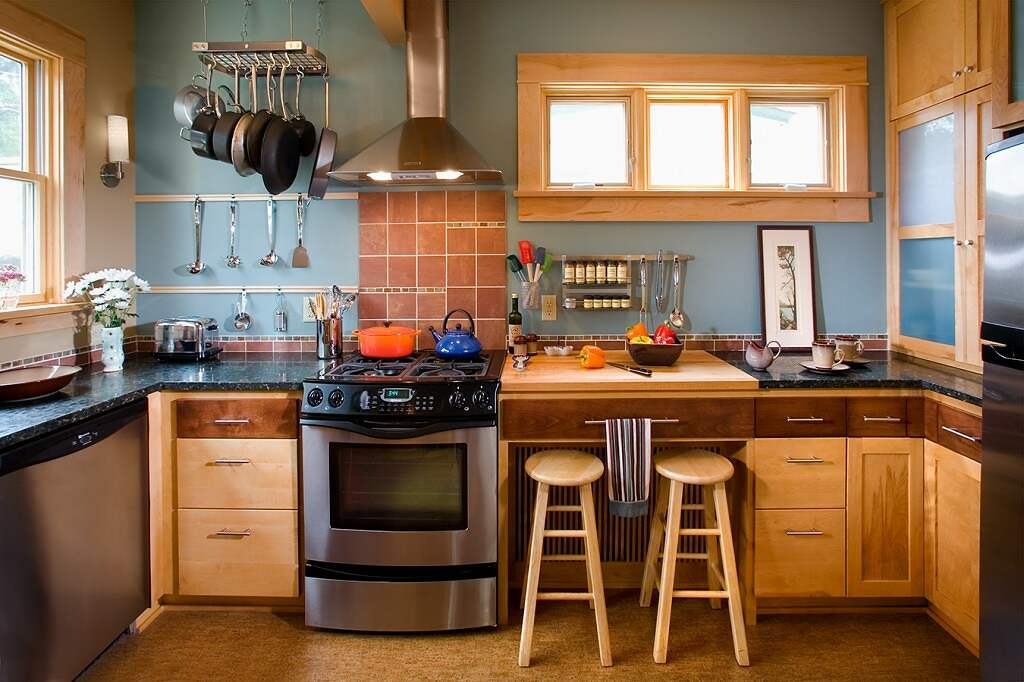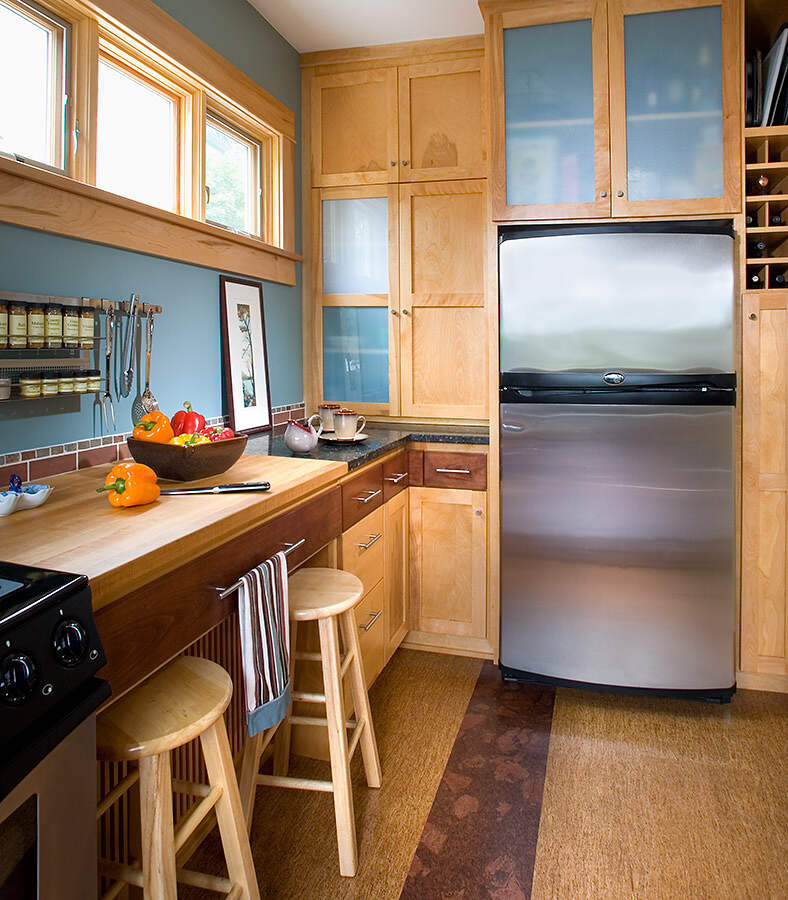Cook’s Kitchen
This project focused on the remodel of a disfunctional kitchen, the addition of a half-bath on the main floor, and the conversion of a tiny bath to a luxurious eco-friendly bathroom. The primary challenge surrounding the design was how to fit eveything into the existing space. Our creativity was put to the test as we rearranged access, repurposed space, and considered every inch available.
Another challenge we encountered was an unexpected one. We knew there had been an incident many years ago when an expansion tank located on the second floor failed. What we didn”t know was there was also a slow leak from the tub drain that had gone undetected for over 10 years. There were no telltale signs of the damage. When we opened up the North wall to frame a window we discovered all the studs had been compromised. They literally turned to dust in our hands. The damage was not limited to a small area either. As we opened up more of the wall in search of something solid to tie back into we found that the North wall was rotten all the way to the roof and up a couple of the rafters. We ended up replacing a 20’ long two story section of wall. Figuring out how to support the home while we pulled it apart added extra fun to the project, and the carpenters did a phenominal job putting everything back together in record time.
The solution to the kitchen was to convert a living room closet into access to the basement. This improved the configuration of the landing and access to the laundry in the basement (which previously had been through the kitchen). With the door out of the way, we were able to reclaim the back half of the room for the powder room and the pantry. The half-bath is nestled around the chimney. Access is close to the back door which is their primary entry point to the home.
The kitchen moved out into what had been a disfunctional pantry and claustriphobic entrance. We installed windows across the West wall which overlooks the back yard and deck. We added a set of small operable square casement windows on the North wall, but placed them higher to maintain privacy.
The homeowners had seen photos of multi-height counters and wanted to bring this idea into their home. A 2″ long, 3″ thick butcher block is the first surface you encounter. It then shifts from 3″ to a standard 1-1/4″ thickness. The butcher block connects to granite which traverses the rest of the kitchen. A 3″ piece of granite sits above the radiator and functions as an eat-in and prep space. It”s hard to believe there are three work stations in this kitchen!
The cabinetry is designed to maximize the function of the space and take advantage of every square inch. There were a couple of “hold-your-breath” moments as cabinets were installed and appliances slipped into place with less than an 1/8″ to spare.
One of the solutions we used to make the kitchen feel larger was a combination of surfaces and colors. The floor is covered with a light colored cork flooring inlaid with a stripe of dark cork. This line is mirrored on the ceiling where a header was required. The motif is repeated again in the backsplash where a line of dark tile cuts through the field tile and then goes on to become a piece of wood. This is actually a piece of picture rail that was modified and functions as a place to hang cooking utensils.
The cabinets are birch and have inset panels of pale blue and rose tinted glass. This breaks up the monotony of the single panel boxes adding a semi reflective surface. It also mirrors the pattern of alternating stains found on the cabinets” doors and drawers.
Highlights
- Cork floors
- Custom natural birch cabinets
- Butcher block countertops
- Granite countertops
- Pella windows
- High recycled content tile
- Energy Star appliances
- Dual-flush toilet



