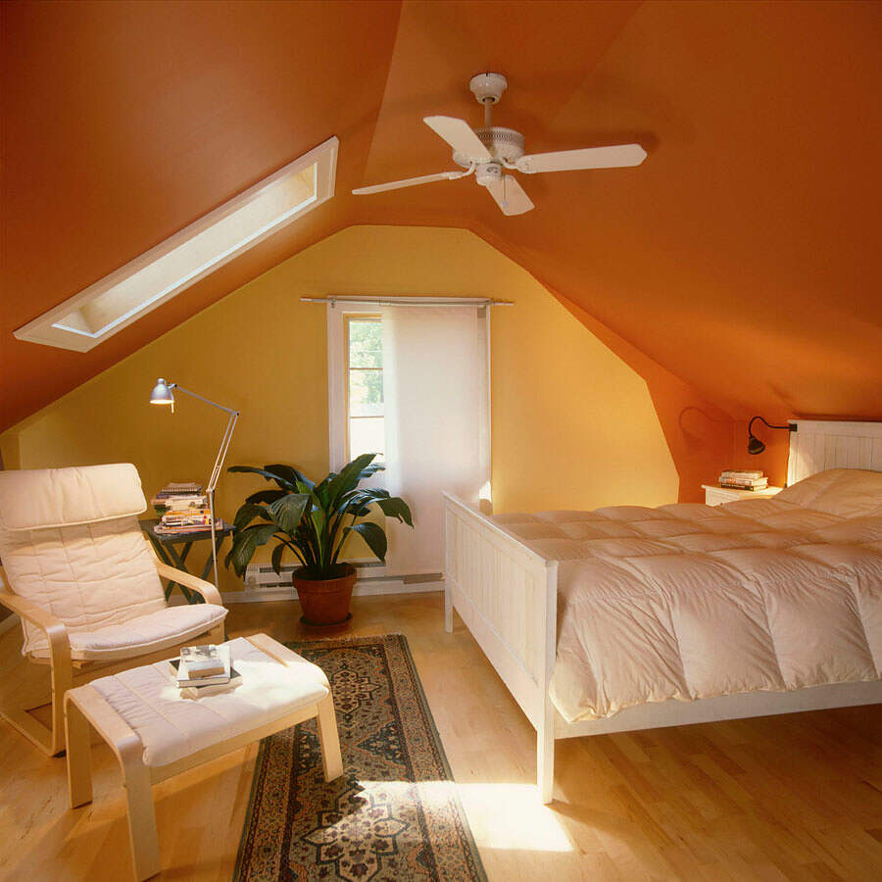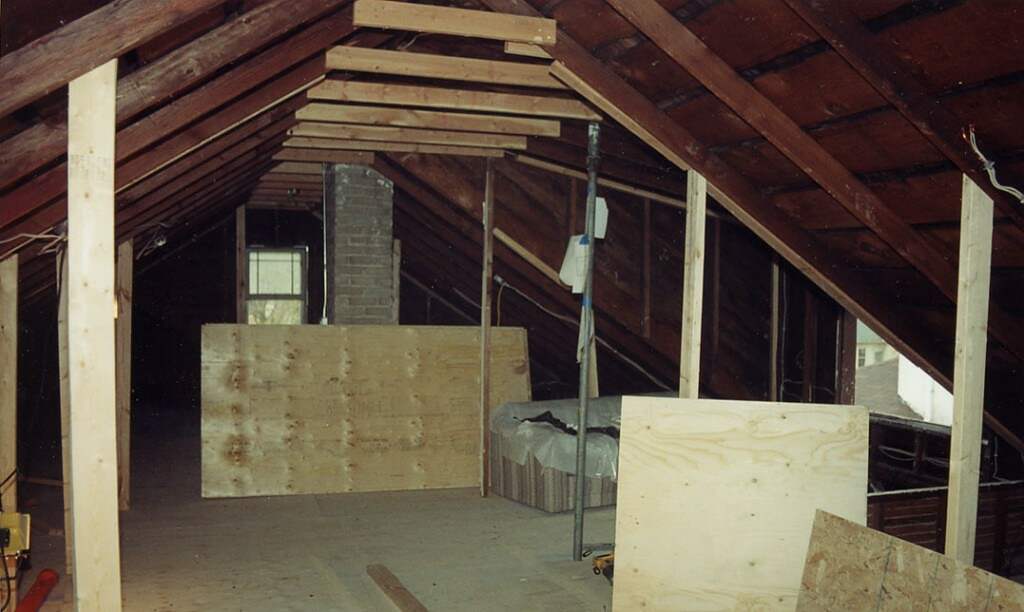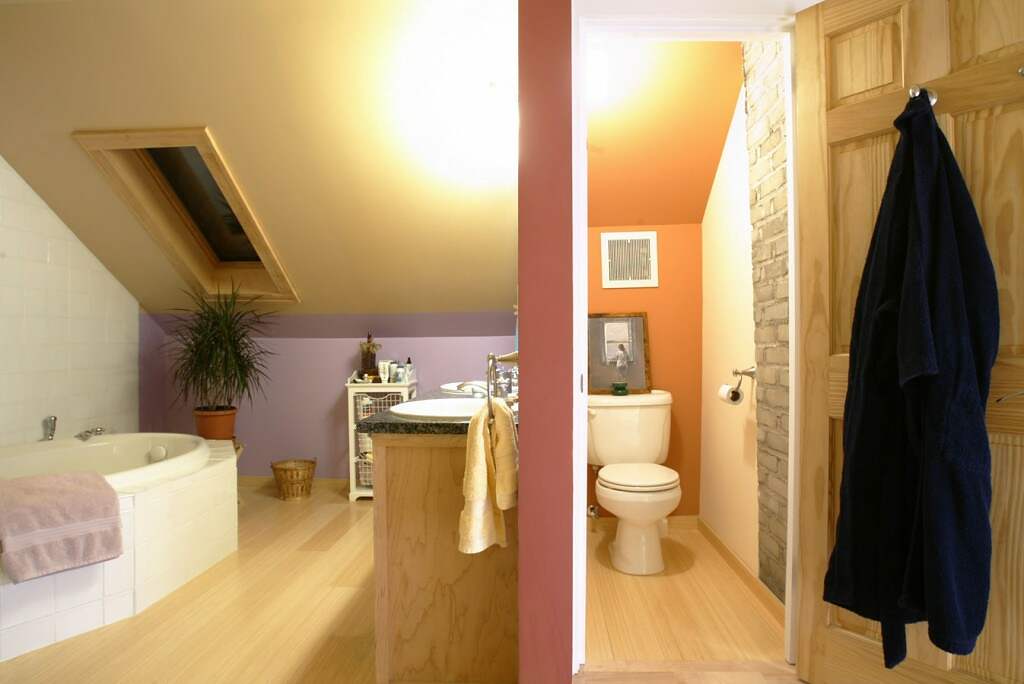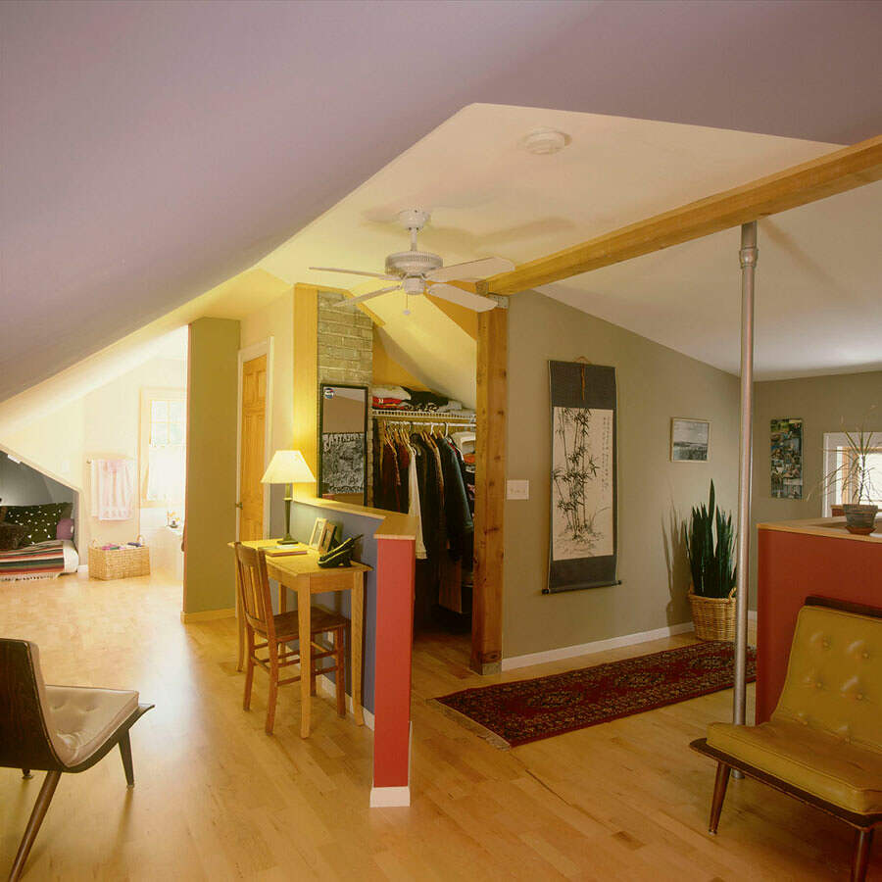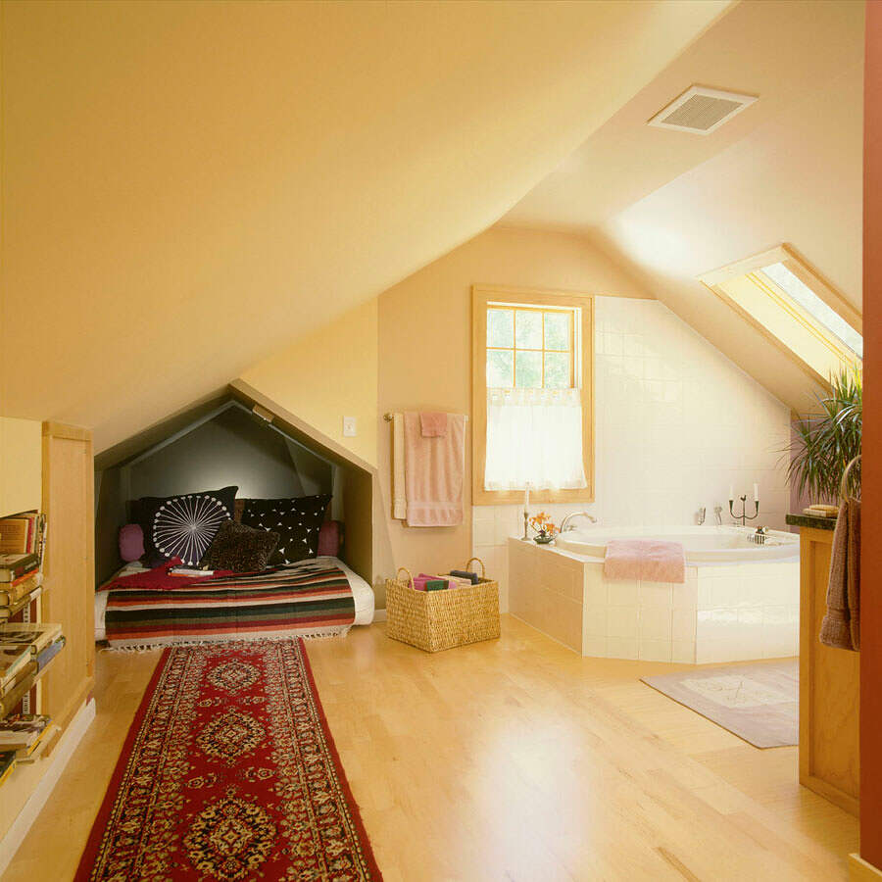Environmentally Friendly Master Suite
The look of this attic master suite might be described as feng shui-meets-European chic: It’s an artistic, intuitive space that doesn’t rely on fancy details to impress, but instead observes responsible economics and the latest green building techniques.
The single, long room remarkably houses a bedroom, bathroom, rec room, and home office. Complex color mapping and partial dividers take the place of floor-to-ceiling walls. The resulting altered sight lines and shifted corners define a series of distinct environments.
A finished dormer “cave” in green hues creates a pleasant play nook for kids that’s visually accessible yet distinguished from the rest of the area. A private toilet room with bamboo floors and “rustic maple” (1/4″ wood on 1/2″ plywood for conscientious consumption) does double duty as a barrier for the closet and features an economical and environmentally sound recycled vanity and stone top. Skylights and new windows introduce depth and light movement to the space, as well as providing an opportunity for natural outdoor elements to play a part in the overall design scheme.
Outside, a Standing Seam galvanized steel roof protects the room and maintains a temperate space by reflecting the sun’s rays and heat. Earth-friendly Icynene insulation with a sprayed vapor barrier rounds out a tight and complete system. A layer of Celotex over the Icynene increases R-value (you can’t hear the rain on the roof; just on the generous skylights!), and energy-efficient Panasonic Whisper fans keep appliance noise to a minimum.
Highlights
- Bamboo floors
- Icynene insulation
- Panasonic ultra-quiet bath fans
- Re-used vanity
- Re-used granite
- Ceramic tile
- Skylight
- Private WC

