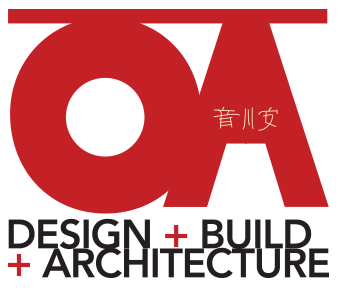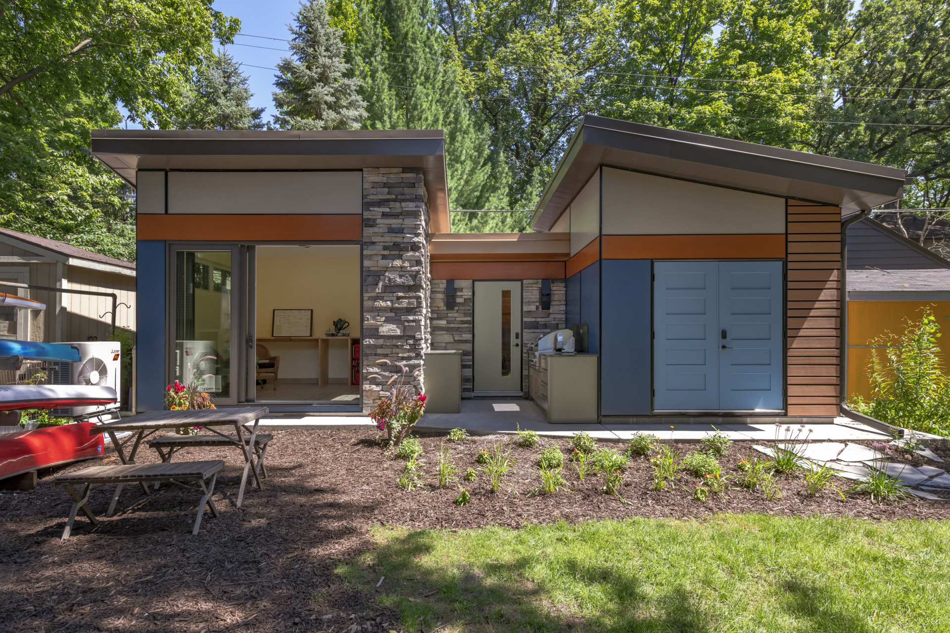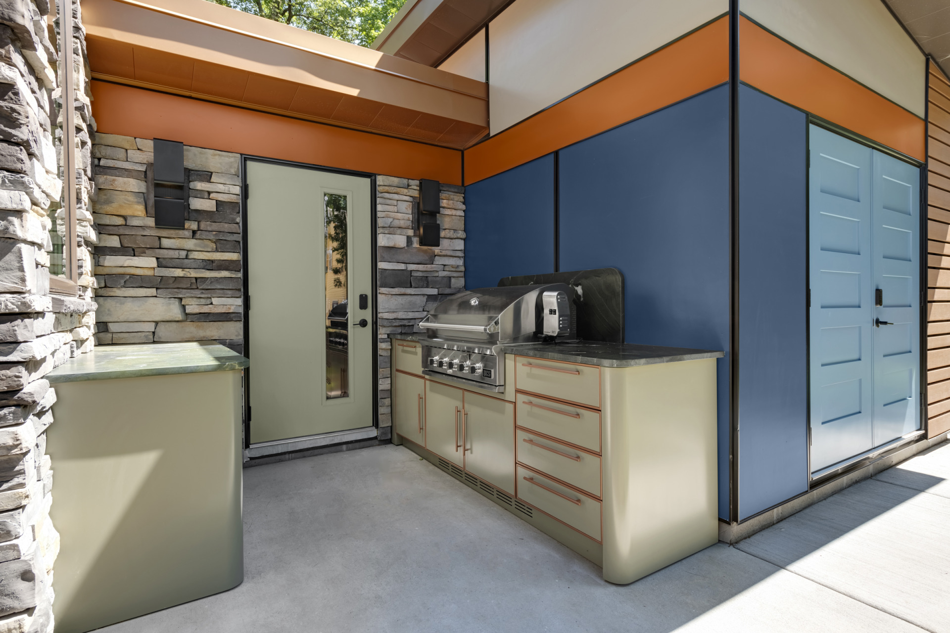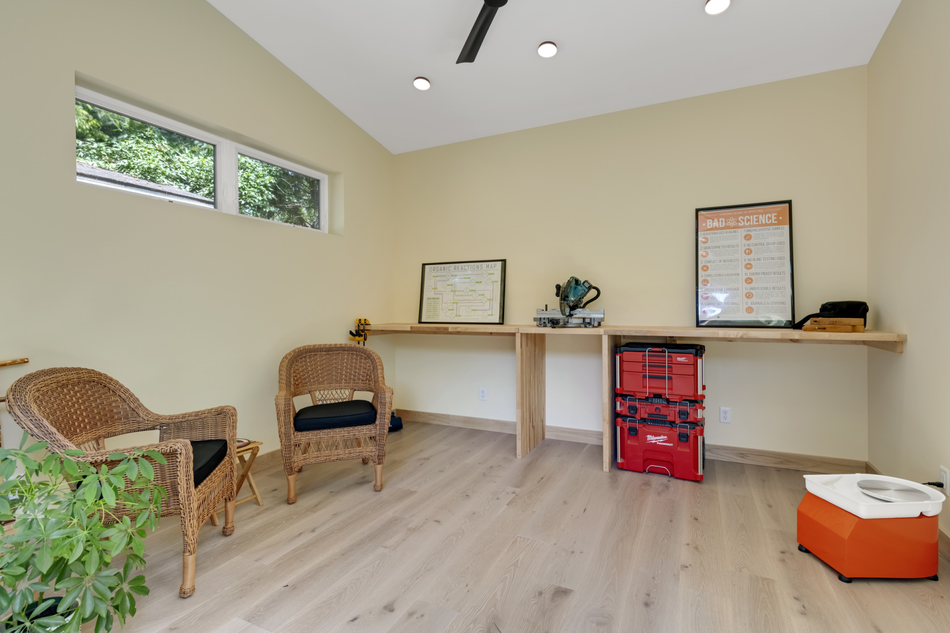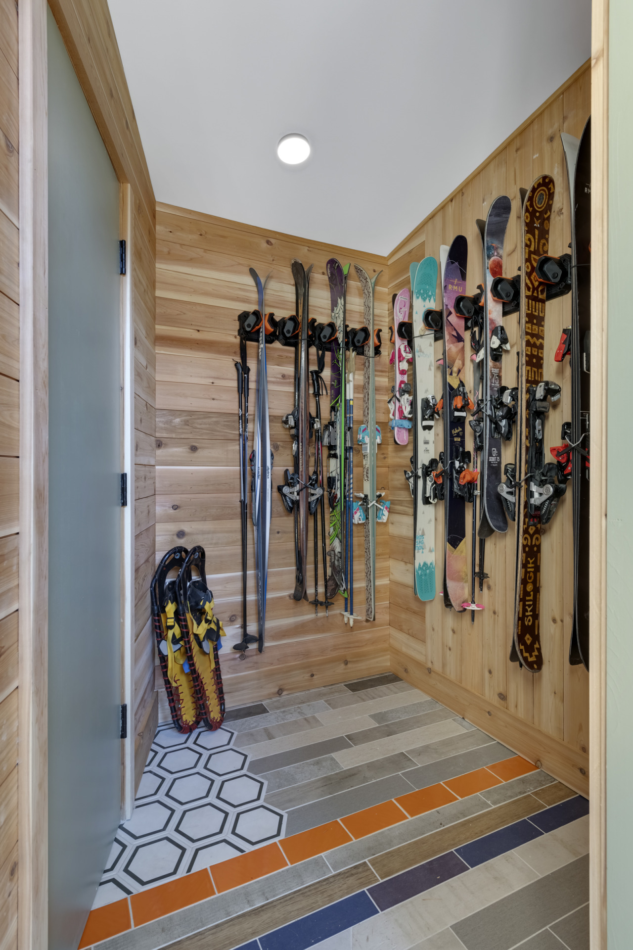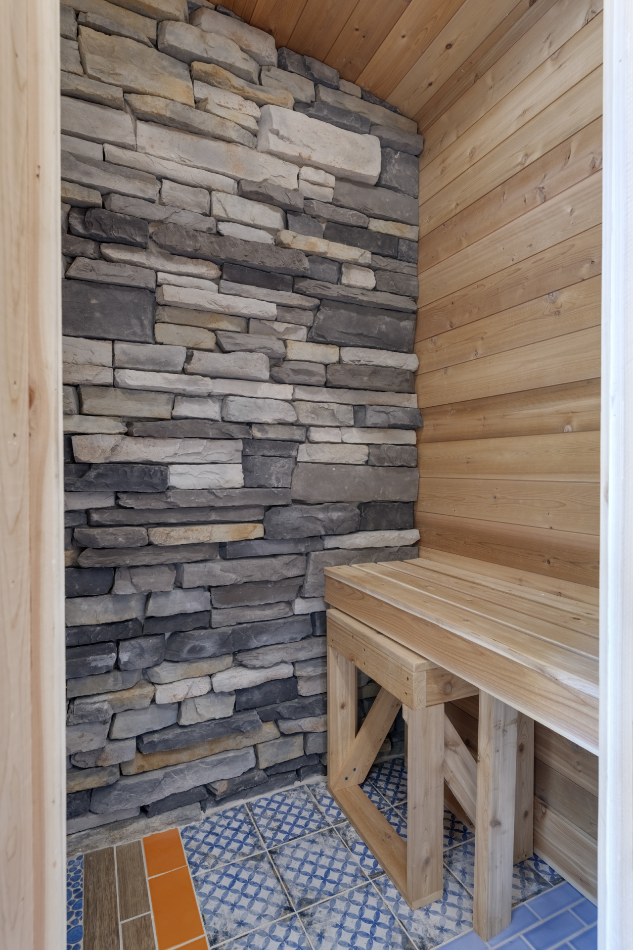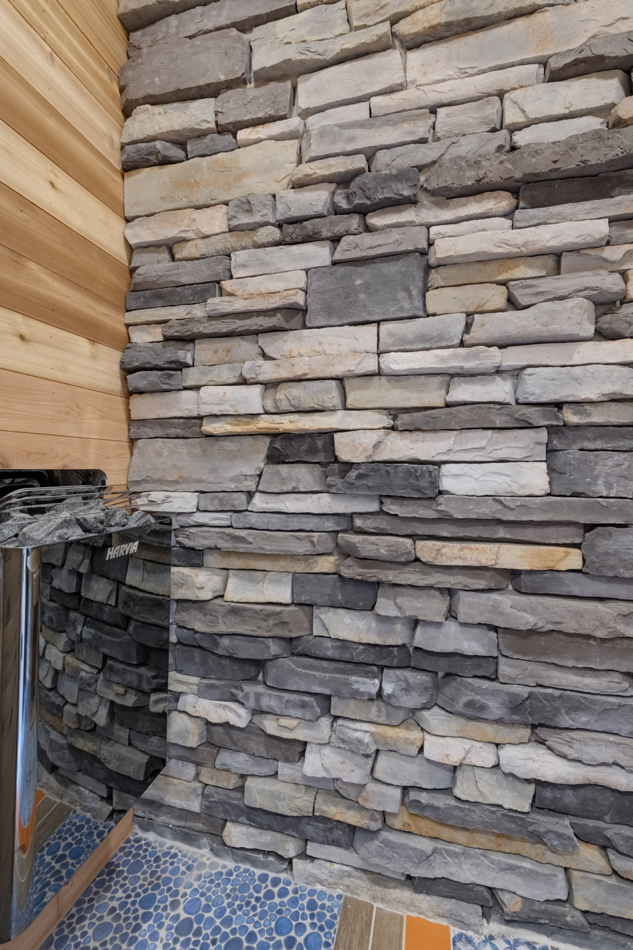Flexible for All Ages
We had an idea for a structure that could fit on a standard city lot and be easily modified with minimal design work to become a studio, workshop, storage, or an accessory dwelling unit (ADU).
The structure we built holds a studio, sauna and ski storage, large storage, and an outdoor kitchen. The studio features wire brushed oak floors and a Mitsubishi Hyper Heat mini-split for heating and cooling. The cedar lined sauna has a Finnish black chrome heater with built in bench and stone work that brings a touch of texture.
The outdoor kitchen uses powder coated steel cabinetry from John Michael’s Studio and a DCS grill with rotisserie and smoker. The Stone counters and backsplash mirror the radius of the curved cabinetry.
Other features include: Standing seam roof, multi-slide door, PVC Panel cladding, Open Joint cladding, StoneWorks DryStack stone, Energy-Star LowE III windows, and 2″ of continuous exterior insulation. All of this contributes to a very energy efficient, very durable, resilient, and beautiful structure.
Starting at $275K with al a carte features, this is perfect for any city or suburban lot whether you need a home office near the home, a work out space, a yoga or art studio, or a multi-generational living space, we can customize it for you.
