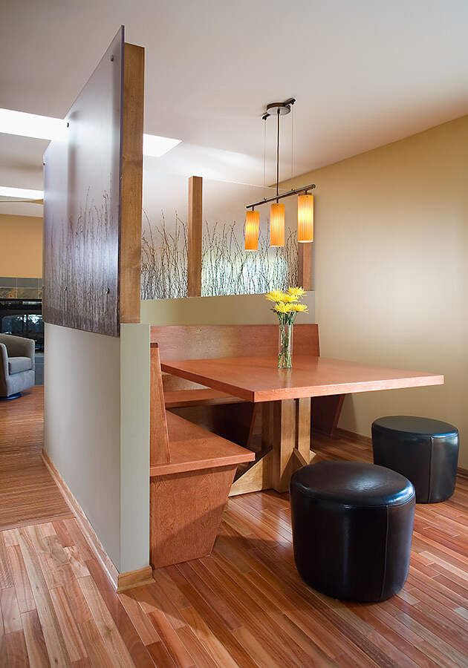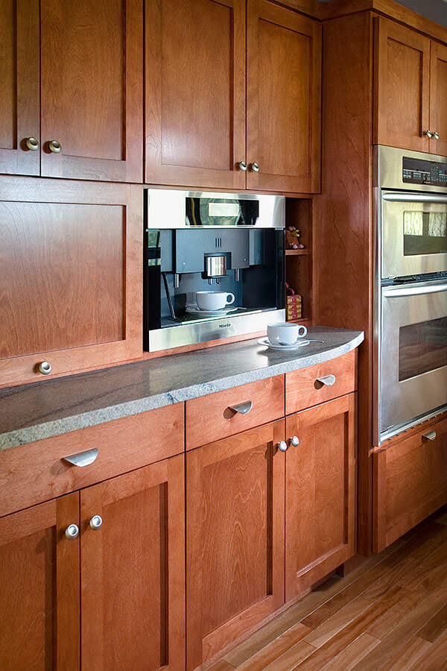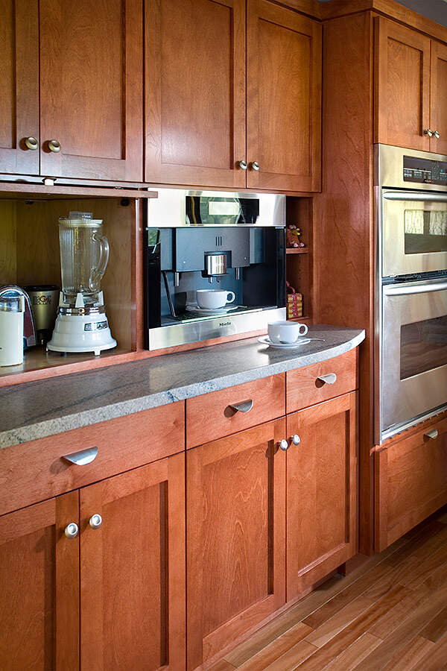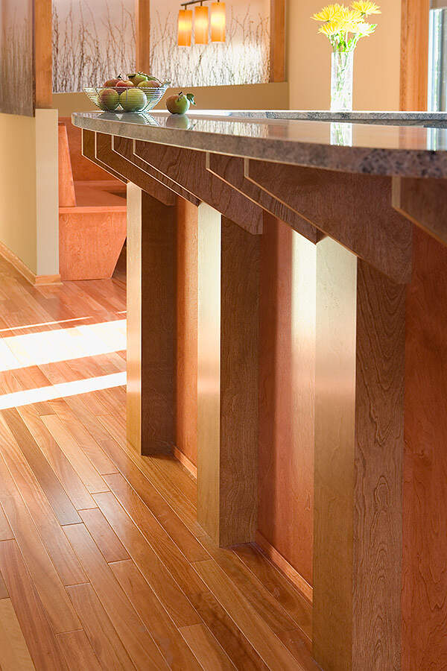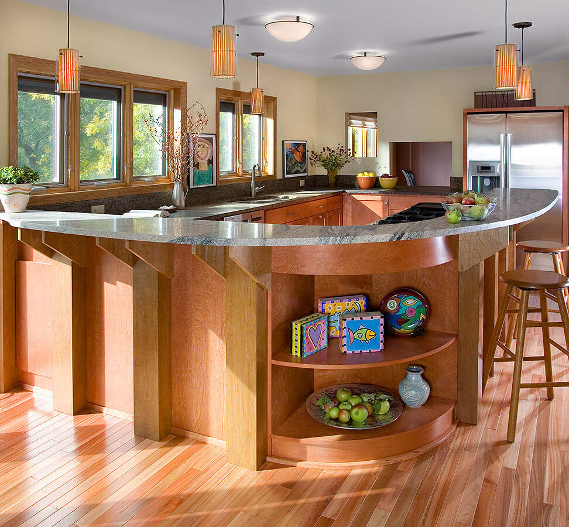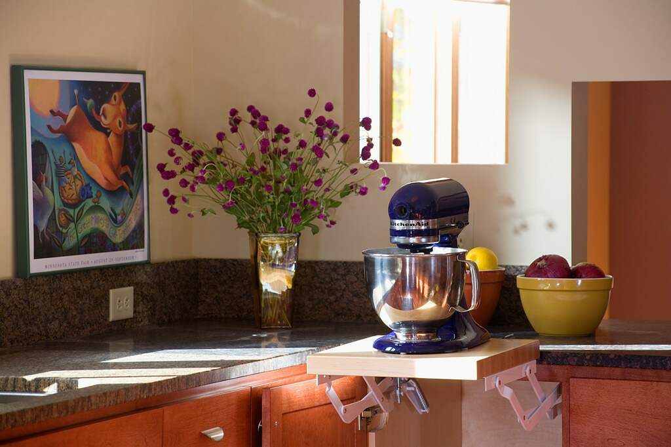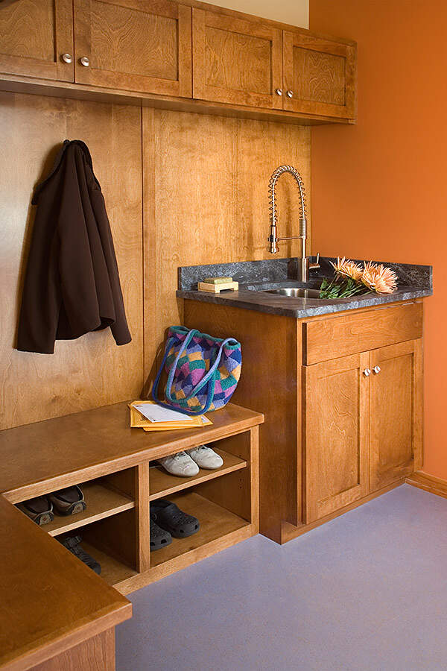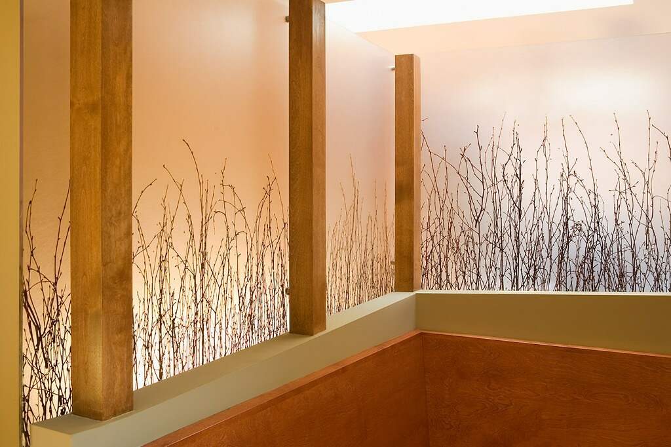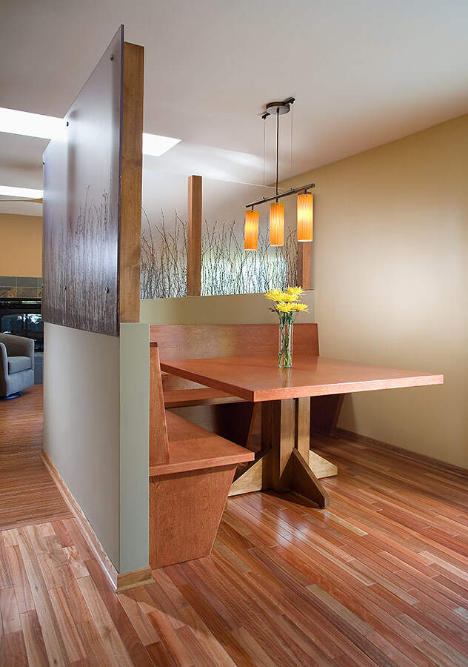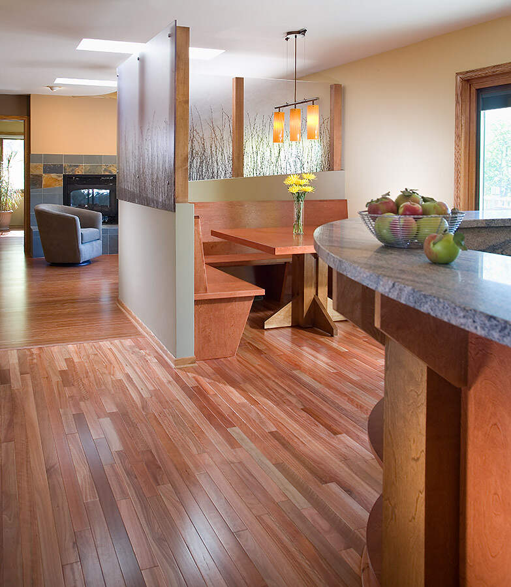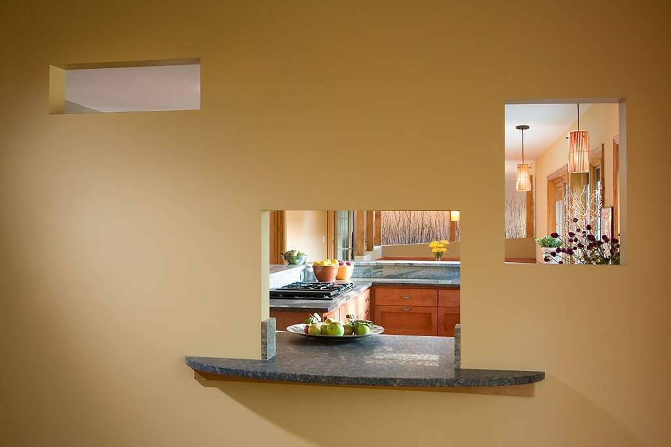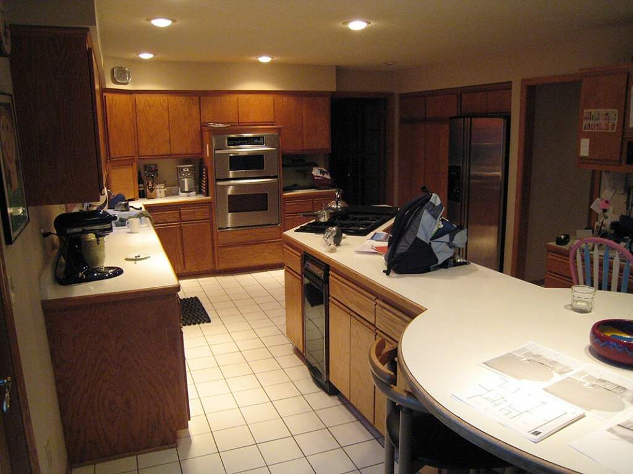Greening the Suburbs
The homeowners came to us with the intent to remodel as green as possible, and with good reason. The family had developed strong sensitivities and allergies to some of the products like that were used in the original 1980’s construction of their home. Additionally, they wanted a more functional and family friendly kitchen that had a better connection to the dining room. The bowling alley (long and wide open) design of the home meant space was wasted and the scale was wrong for anything other than a large gathering.
Another complaint that the homeowners had about their existing space was the tremendous amount of heat that poured in from the western facing windows. The kitchen also didn’t take advantage of the gorgeous views down to the pond, nature park reserve or pool that was situated in the backyard. The solution was to add high efficiency triple pane Pella windows with built-in, room darkening shades. This opened the kitchen to the beautiful scenery that surrounds the home while keeping the kitchen from overheating in the summer.
Running down the middle of the 23’ x 13’ kitchen was an obnoxiously long, weirdly shaped island that was neither functional nor attractive. We replaced the island with an “L-shaped” peninsula made from custom, no formaldehyde added birch cabinetry to keep the continuity of the prep space. Remnant granite makes up the countertop and bar which provides even more space for guests to congregate. Opposite of the kitchen is a table and banquette for smaller and more intimate gatherings. To divide the seating areas from the rest of the great room, we introduced wall panels made from eco-resin (a recycled plastic) embedded with an organic material that mimics the environment outside.
To make the kitchen more efficient, we swapped locations for the wall ovens and fridge. In doing so, we were able to create a beverage center with built-in coffee and tea machine as well as an appliance garage. By moving the laundry upstairs where it belongs we were able to add a mud room with built in cabinetry and a place to put on shoes and coats. The addition of a restaurant style faucet and a cork-rubber flooring makes it easier to perform utility-type tasks in their new mudroom.
Lastly, we punched holes in the wall that divides the kitchen from the formal dining room. The holes increase sight lines, allow conversation to continue while one is preparing food and guests are sitting at the table, and provides a continuous countertop from one room to the next so dishes can be passed and food served effortlessly.
Throughout construction, all of the family members were able to live in the home without problems. We successfully prevented adhesives, fumes, debris and dust from contaminating the rest of the home during construction. Since completion, we are happy to report that this green home has had a positive impact on the family’s overall health.
Highlights
- Formaldehyde-free cabinetry and furniture
- MN-made cabinets and furniture
- Ultra low VOC finishes and paints
- Reclaimed granite
- Cork flooring
- Eucalyptus flooring
- Cork-rubber flooring
- Slate flooring and tile work
- Triple pane Pella windows w/room darkening shades
- New Energy Star appliances
- Eco Resin

