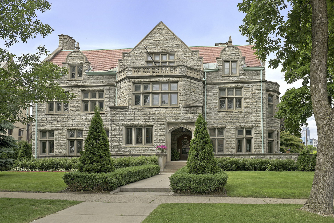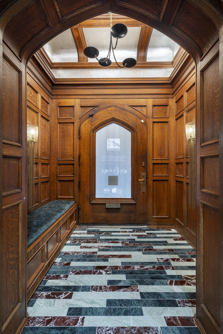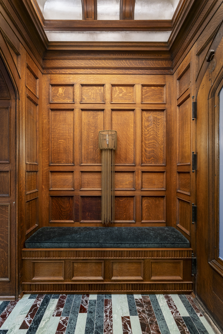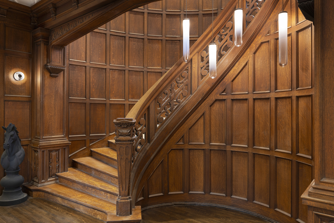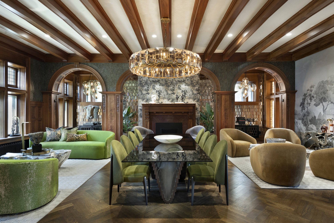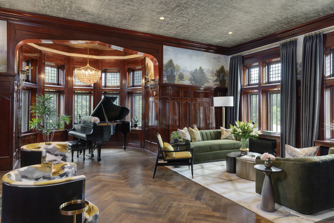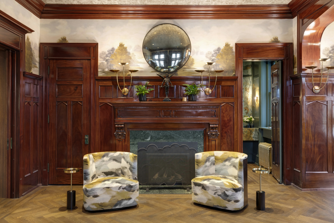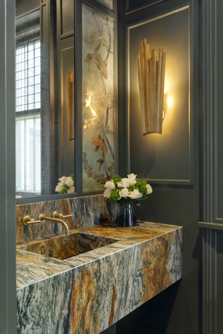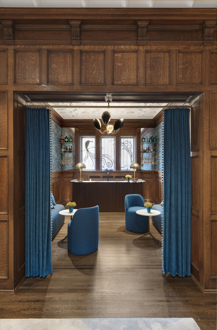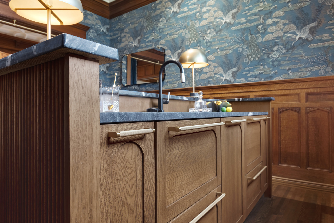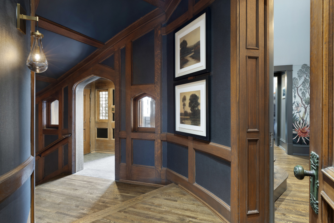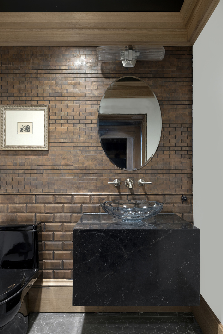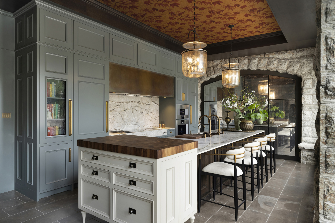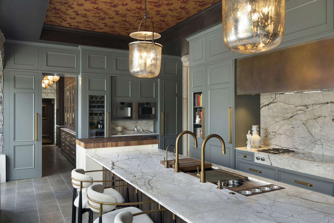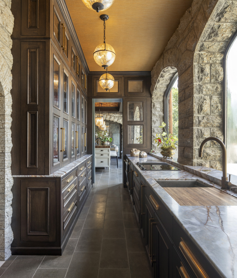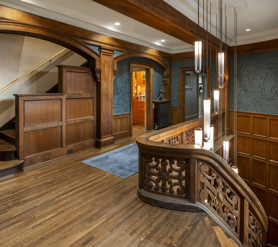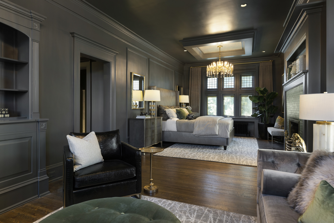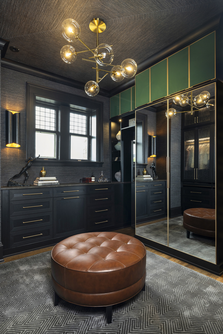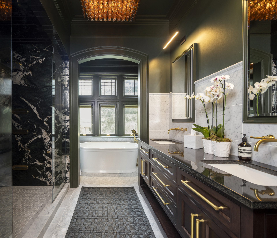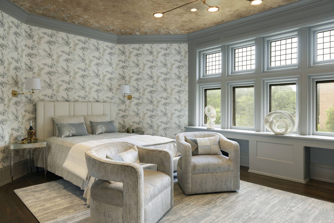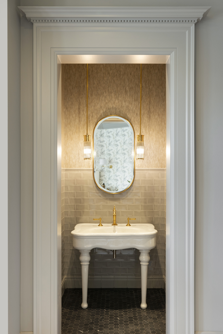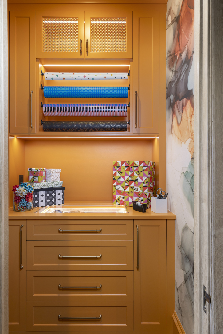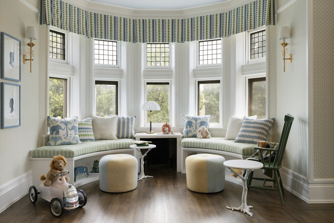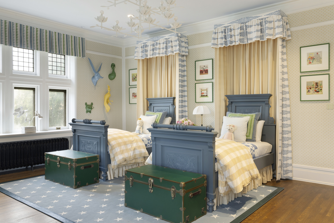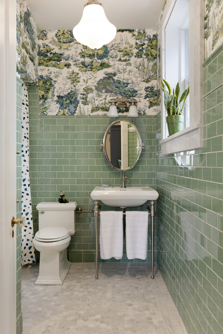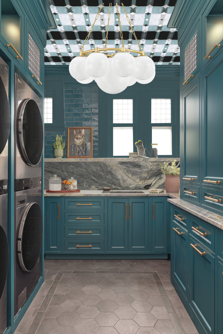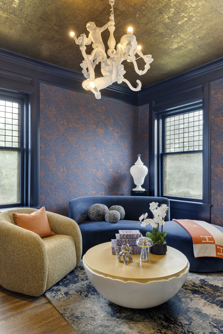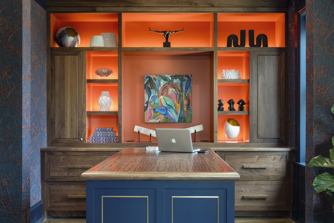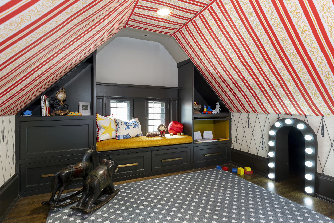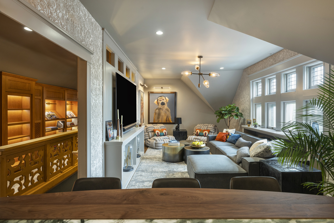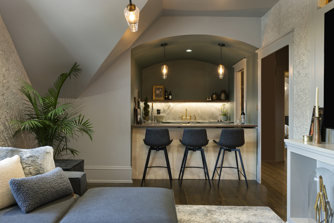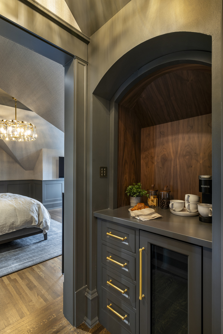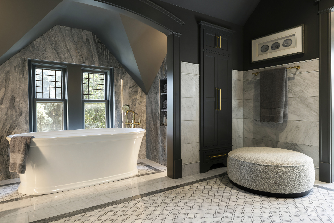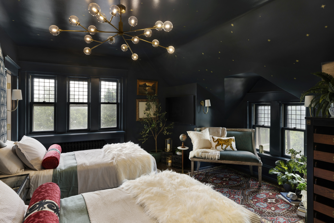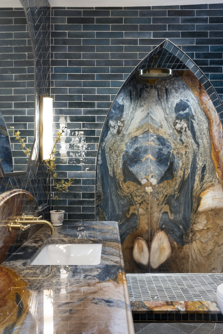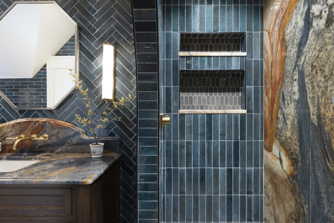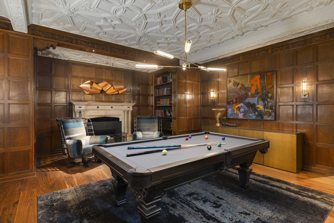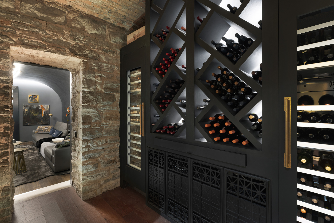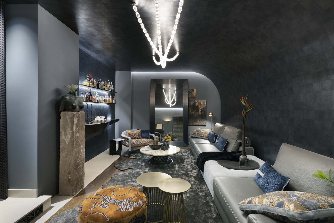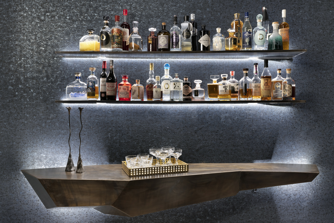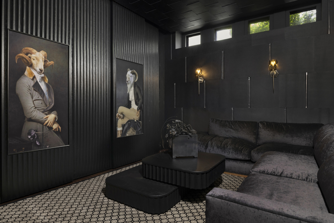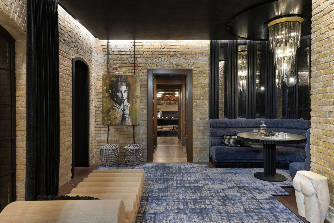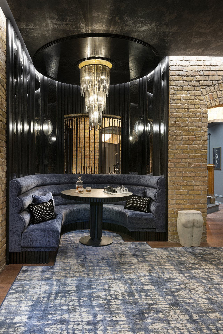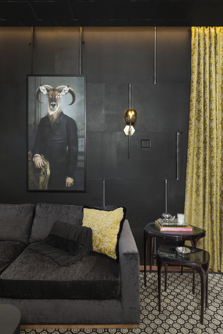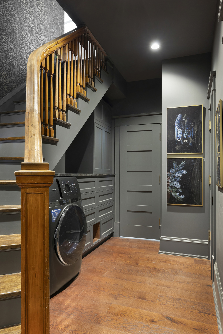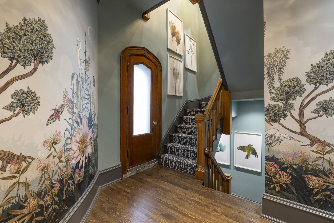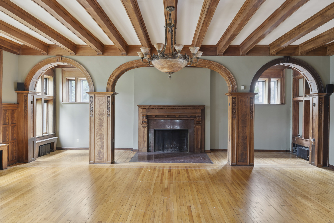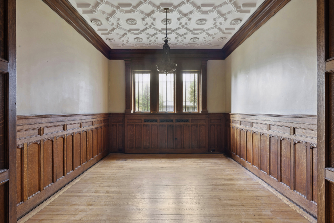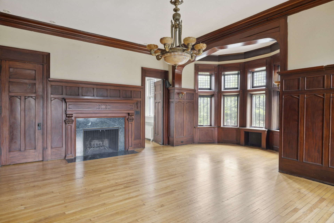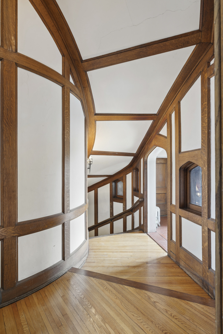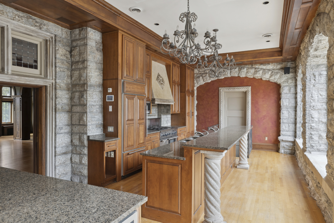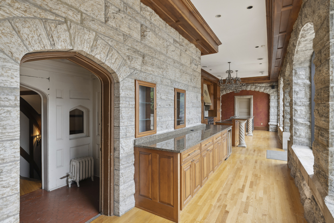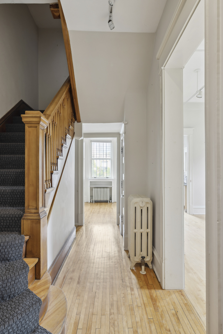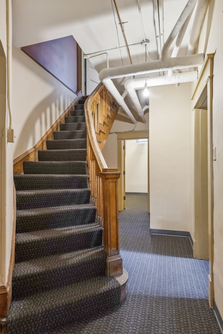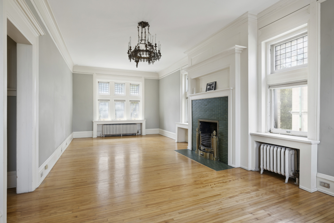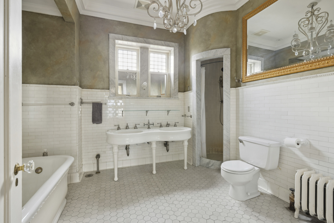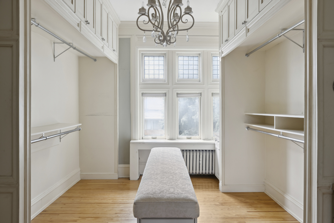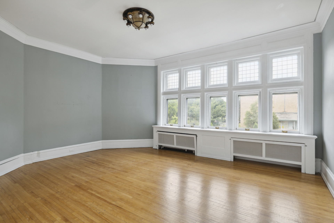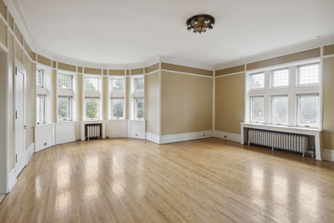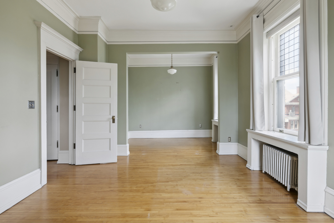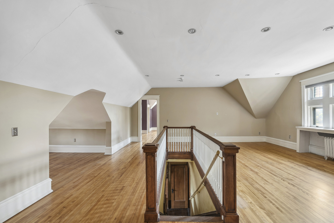Historic Mansion – Reborn
Our transformative touch on the historic national landmark home stands as a beacon of our commitment to sustainable and innovative design. Entrusted with the monumental task of overseeing over 30 skilled designers, 7 amazing remodeling subcontractors, and dozens tradespeople to fully remodel this home in just 10 months, our firm embraced this challenge with unrivaled passion and precise expertise. This magnificent 10,600 square foot home, a revered architectural masterpiece built in 1903, demanded a meticulous approach to preserve its historic essence while integrating modern advancements.
Lower Level
The lower level was a curious endeavor. The West side contained a library from the 16th century that had been disassembled in England and shipped back to be re-assembled here. Wide plank floors set on sleepers in dirt had warped significantly and 70’s ear paneling and shelving placed in some of the openings.
A bank vault door behind a secret bookcase door led to what is presumed to have been the vault where Alfred Pillsbury housed is massive art collection. This was converted to a swanky pseudo speak easy still hidden behind that vault door.
The exposed brick and curved structural archways were the perfect backdrop for a lounge and wine cellar.
The rest of the basemen had been poorly finished. We converted one of the rooms into a home theater hidden behind tall tamboured doors. Other spaces became secondary laundry, catering kitchen, AV closet, Mechanical room, and a future gym and spa.
The basement a boxcar boiler and mechanical piping running all over. We removed the radiators and raised the plumbing and electrical. Removed the concrete and 10″ of soils. Installed 4″ of clean rock, 2″ of XPS insulation, Hydronic radiant heat, and a new 4″ slab.
Main Floor
The Main Floor was an incredible restoration effort, with Honduran Mahogany in the Music Room and Grand Salon (East and West wings) and White Oak in the Vestibule, Entry, and Sitting room (renamed reception). Previous owners had cut into the woodwork for cubicle partitions, dropped ceilings, and wiring. A fire had damaged a portion of the back of the home, and some elements had been replaced with inferior species. Someone had unfortunately stained, stripped, and poorly refinished some of the mahogany in the Grand Salon.
The floors were removed and replaced with quarter sawn white oak throughout. The Music room and Grand Salon received a custom milled 7″ herringbone. A powder room was added off the Music room. The back hallway was widened and the elevator hoistway built.
The existing kitchen had been built on what had been the rear terrace and entry to the home. It was deconstructed, and the stairs to the port-de-cochere (carriage port) removed. A new grand kitchen and scullery were installed.
The powder room was remodeled and what would have been the rear entry restored, but the charred millwork from a fire was left as a reminder of the home’s history.
An old window was converted to a doorway, connecting the rear of the home with the scullery, allowing for significantly better flow.
Second Floor
Very little of the original second floor was left without alteration. The red birch floors were removed. We discovered they were installed over sleepers, which we also removed and used the opportunity to add a layer of subfloor and level the entire 2nd floor in the process.
The primary bath was moved from the North side to the South, a task made more challenging by the presence of steel beams in the floor system. A double wall was added between the primary and guest bathrooms to allow for wall mounted toilets and a plumbing chase. We also discovered previous remodels had ploughed out much of the structural masonry. In one location we found a steel beam carrying roughly 28,000 lbs of the 3rd floor landing on only 3 remaining bricks!
The landing between 2nd and 3rd floor offered another opportunity to add a powder room (#3). The Guest bedroom, Kids bedroom, and Office all underwent transformation, and a new laundry room was added. The elevator hoistway continues it’s journey.
Because the home had been remodeled a few times, there was a variety of millwork present. In addition, the millwork for the public, private, and servant areas were all originally different. We identified the original profiles, assigned profiles by floor, and milled a few thousand board feet of each. Baseboard was the exception, which was standardized for all floors. New millwork is indistinguishable from existing except by the additional layers of paint.
Third Floor
The third floor also underwent heavy remodeling. With little of significance to preserve, this space was second only to the lower level in terms of change. The West wing became Guest Bed 2, while the East wing was divided North and South to become Guest Bed 3 and “The Apartment” (meant for a future live in AuPair)
The central area was turned into a Family rom with small kitchen that includes a pizza oven. A small nook was turned into a kids playroom hidden behind a secret bookcase door. Another secret bookcase door leads to a storage room.
The elevator ends it’s 46′ journey from the lower level to third floor.
With the exception of the windows, everything on this floor is new.
Reflection
We’ve built more complicated things, but this project escalated from a 2MM to a 7MM project, it put our creative scheduling skills to the test. Our carpenters got to flex their skills at restoration and complex carpentry. Most of all, this project saw the incredible collaboration and camaraderie between the trades and remodelers as we worked together in less than ideal conditions to do something incredible. Friendships were formed on this project that will never be broken. This was the Triple Iron Man of remodels!
Recognition and Acknowledgment
A successful project of this nature is not the result of one company or one individual. It required collaboration, compromise, and incredibly hard work. There were many instances where anyone of the members would have been within their rights to throw up their hands and walk away, but they did not, and we are forever grateful. The following is a list, in no particular order, of the fantastically talented people and companies without whom this would not have been possible.
PKA Architects, Ohana Home Design Build, Holly Home Renovations, Edgework Design Build, Vujovich Design Build, Quality Cut Design Remodel, J3 Renovation & Design, Partners 4 Design, Vela Creative, Niosi Design, Edman Hill, Fine House Interiors, Jennifer Ball Interiors, Kate Roos Design, SKC Designs, Terry Gustafson Interior Design, Bruit De La Mode, Spencer Design Associates, Katie Brandt Interiors, Julie Tuerk, Ethan Allen, Mike Rataczak Studios, Gabberts, Lucy Interior Design, Daybreak Interiors, Lindy Haglund, Tim Mohnkern, Anne Farniok and the U of M Design students, Laura Engen, April Star Interiors, Albertson Hansen Architecture, Bespoke Finishes, Team Mechanical, Extreme Electric, Dinius Plumbing, Aztek Countertops, Generations Hardwood Flooring, 4Front Energy, Warners Stellian, StoneSource, KS Drywall, Twin City Closet, American Glass, Northstar Hometech , Better Built, Pilsbury Castle Project and Photography by Spacecrafting.


