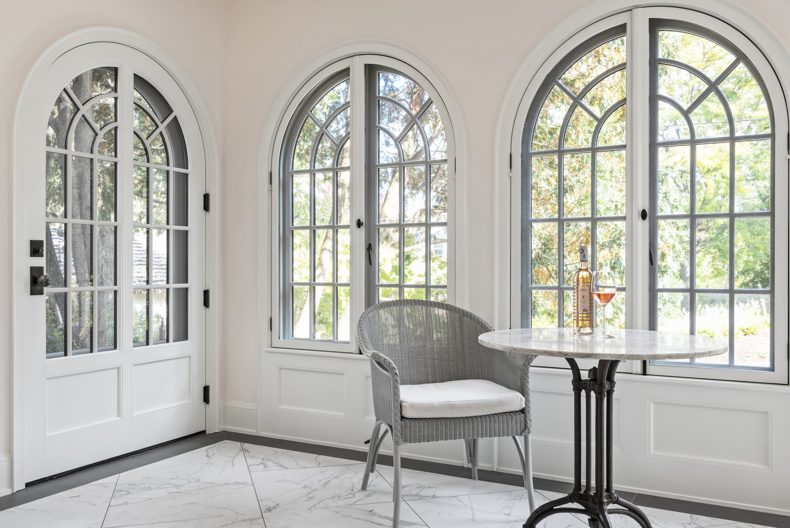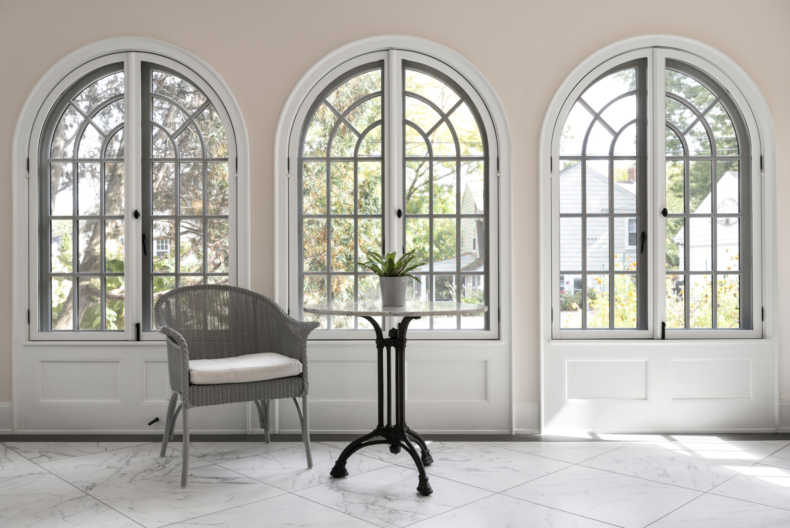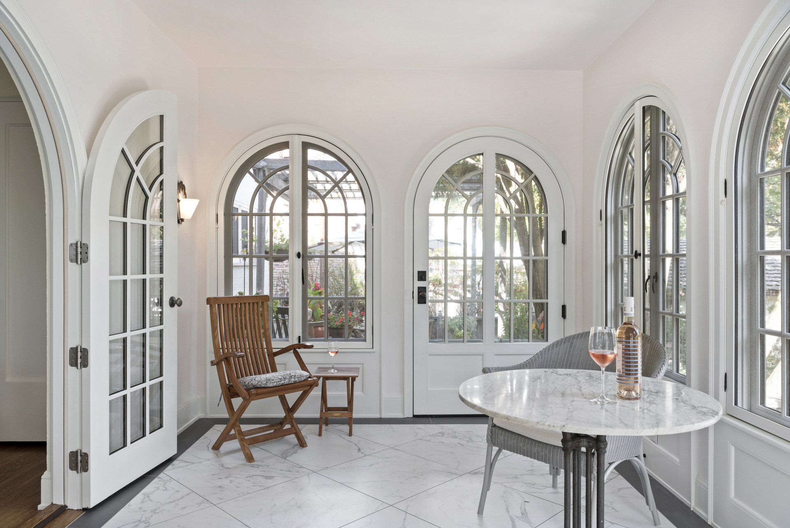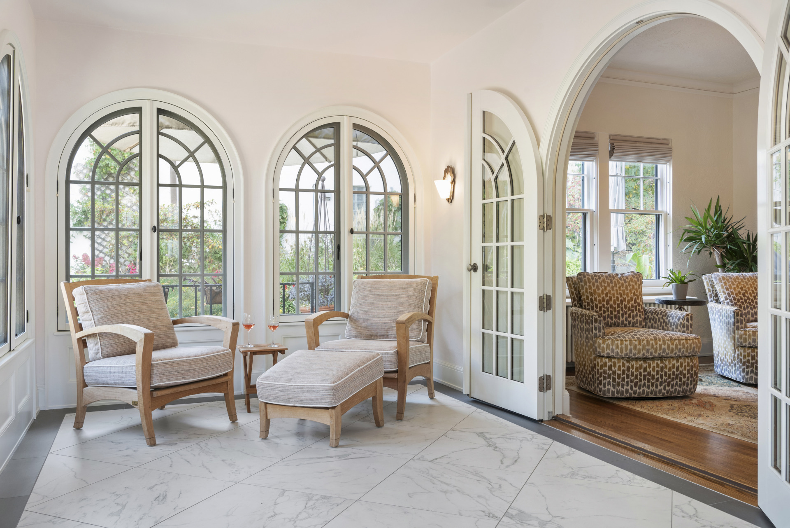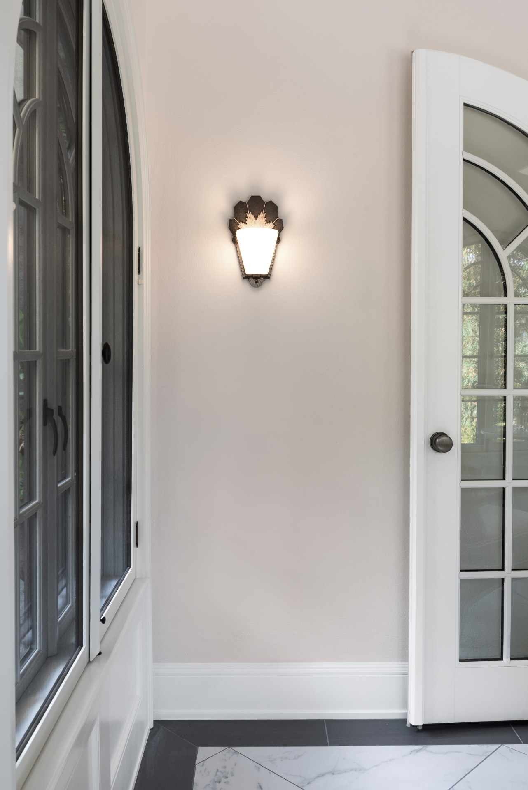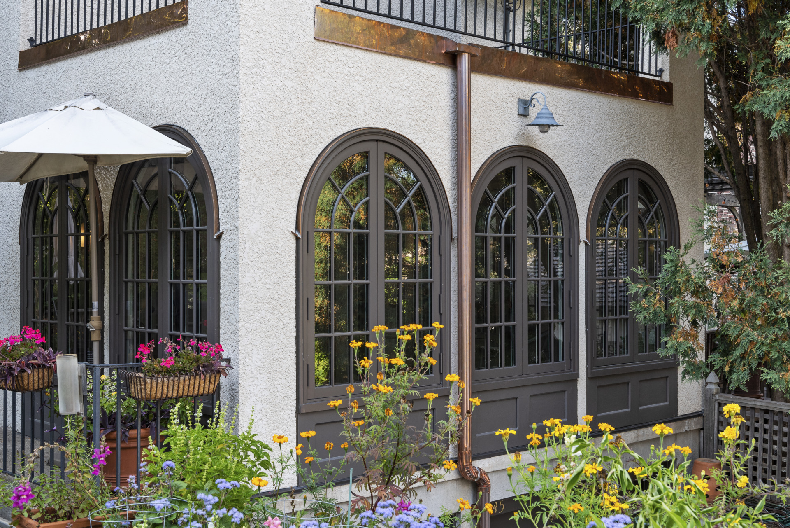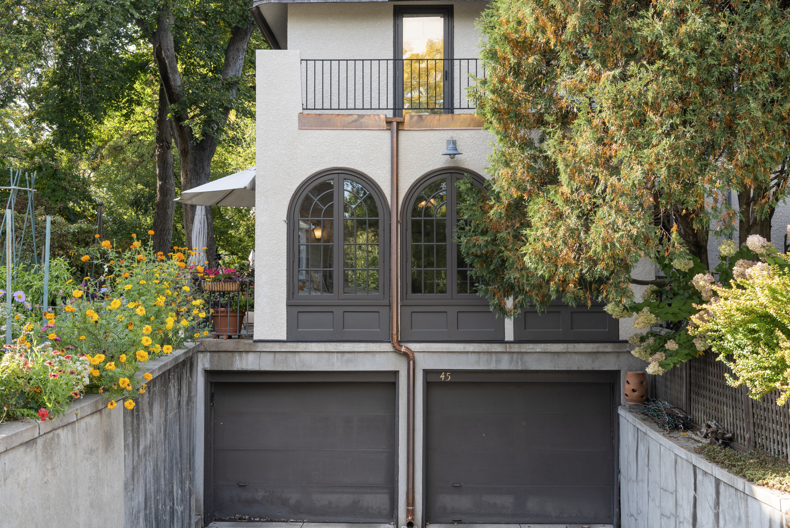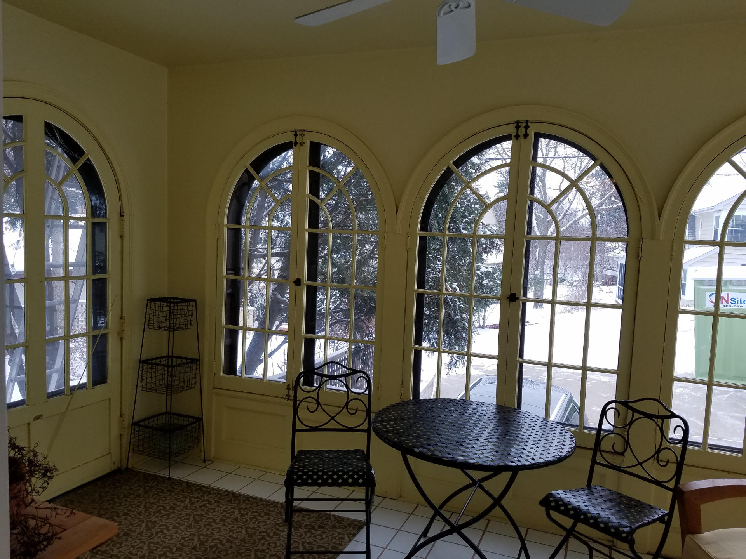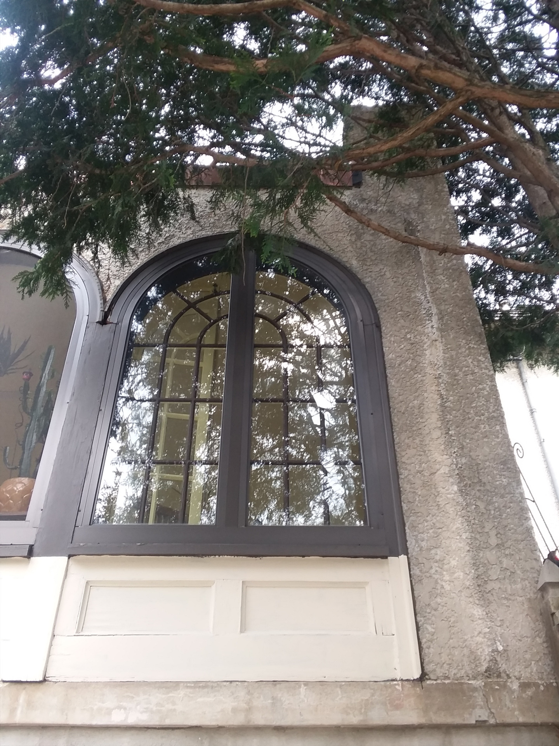Sun room reborn
This stunning sun room put our craft to the test. The beautiful space you see looks simple, but was quite complex and took months to complete. The client loves the space and we’re all quite proud of how well the myriad details came together in such a seamless fashion.
The original structure was built over a garage. It was freezing cold in the winter, rendering it unusable for 6 months out of the year. The windows had been painted and caulked and sealed over the years, trapping moisture and leading to their decay. The owners wanted the arch top windows to be recreated, but using a ultra-rot resistant wood. They also wanted a solution to be able to heat the space during the shoulder seasons.
The new windows and doors are made from an acetalized wood (Accoya) while the exterior panel work is made from a fly-ash polymer material (Boral). The interior wall is a true plaster finish, and behind that on the ceiling and floor are embedded heating cables. The interior trims are a combination of poplar and a flexible synthetic to create the curves.
One of the challenges was ensuring that all of the mullions in the windows would line up with each other and with the door, which had a different radius and overall height. This took over 20 revisions in drawings with the manufacturer, and ultimately they are within 1/32″ of each other!
On the exterior, we fabricated custom copper drip caps for the windows with customized kickout flashings to move water away from the structure. Much of the wall framing was replaced, and the wall sheathing switched to DensGlass in the process. Stucco to match the rest of the house finished the work on this historic beauty.


