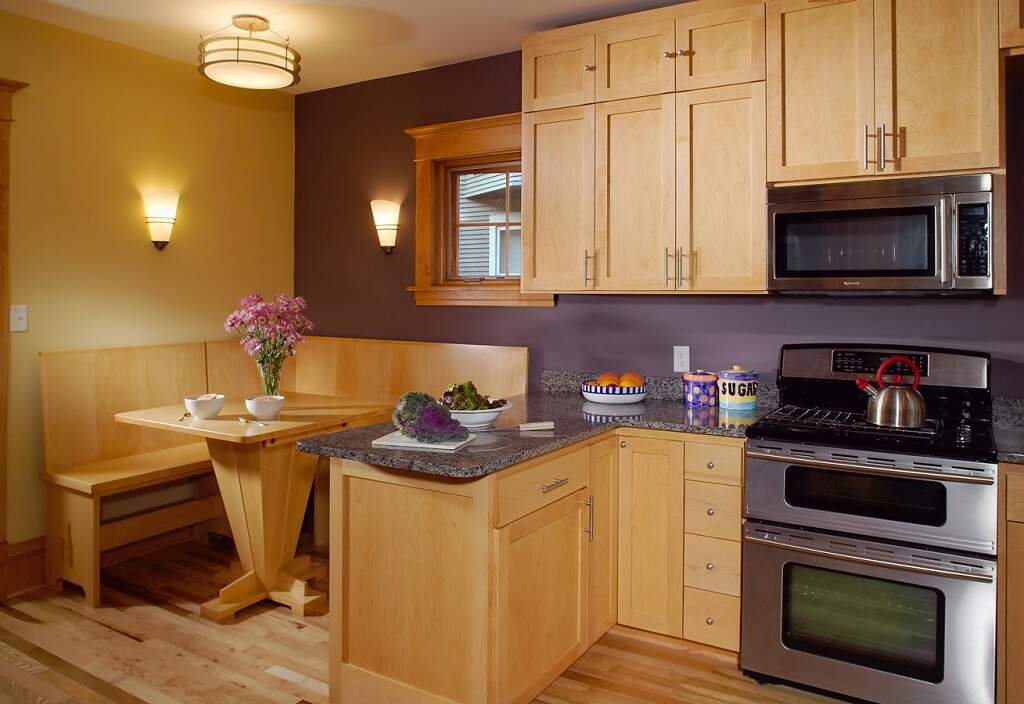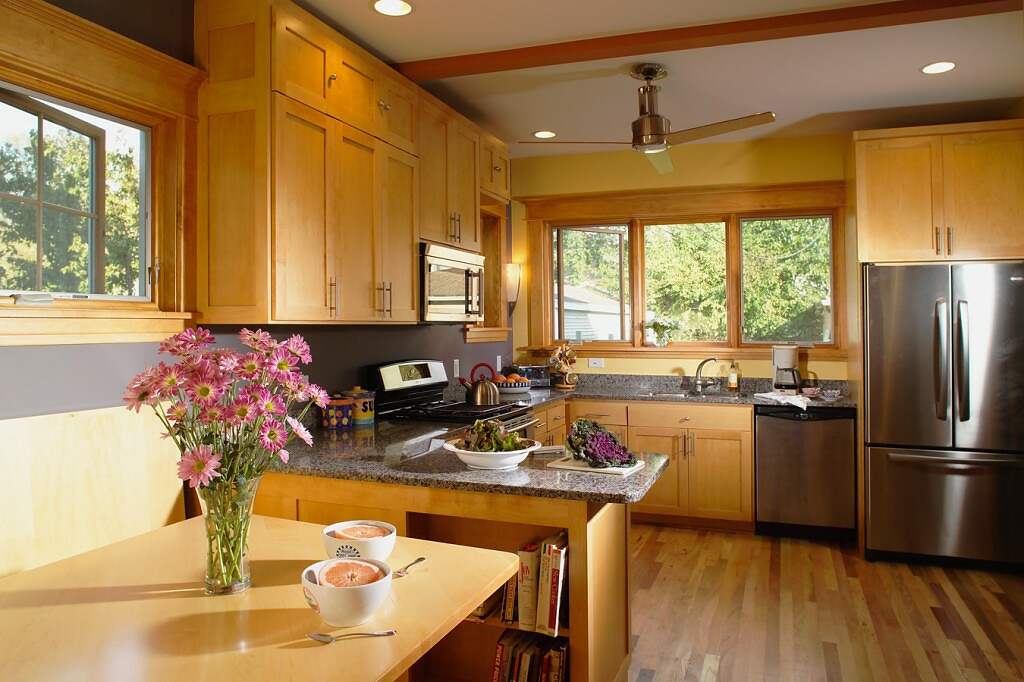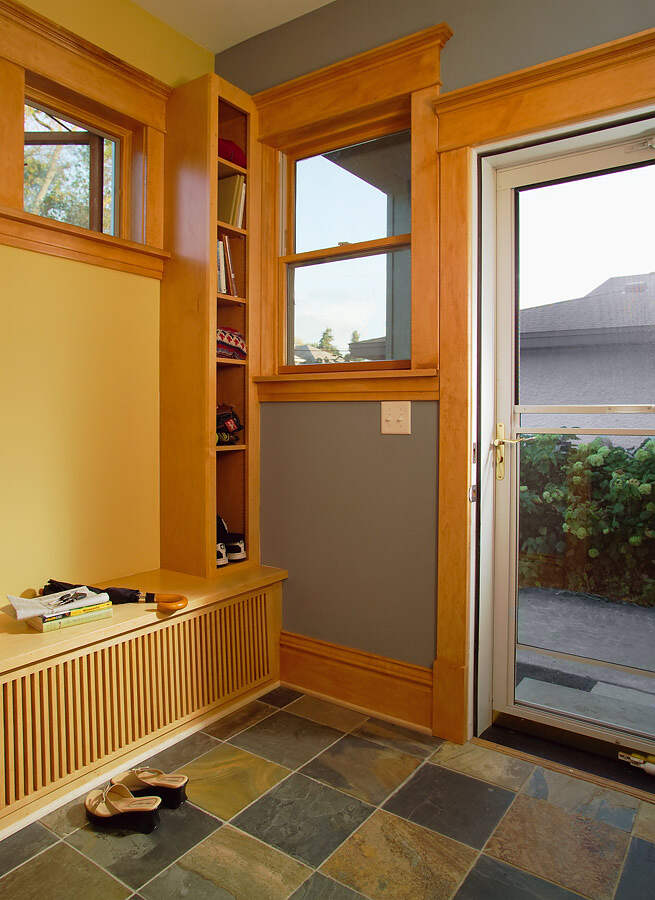Integration
In this kitchen remodel – part of a larger addition – special consideration was paid to the period of the home, as well as the need to accommodate a family of four that eats together and parents who stand at two very different heights. This new space needed to be accessible by everyone in the family. We were to avoid placing features too low to the ground or too high up, beyond easy reach.
This C-shaped kitchen with a continuous countertop provides great functionality. Casement windows over the sink allow for a clear view of the back yard and lots of natural light. Window cranks, roll out shelves behind every cabinet door, and large drawers for pots and pans provides easy access for all.
The wood table and benches were designed specifically for this space and this family. One corner of the table folds down to allow for easy access to the bench and a subtle angle on its back makes it comfortable to sit. Additionally, one section of the built-in bench can be detached and moved to allow for seating on all four sides of the table.
Highlights
- Custom table and benches
- Custom birch cabinetry
- Natural light over the sink
- Shade tree floors
- Custom millwork to match the original
- Large pantry
- Attached mudroom
- Hidden radiators



