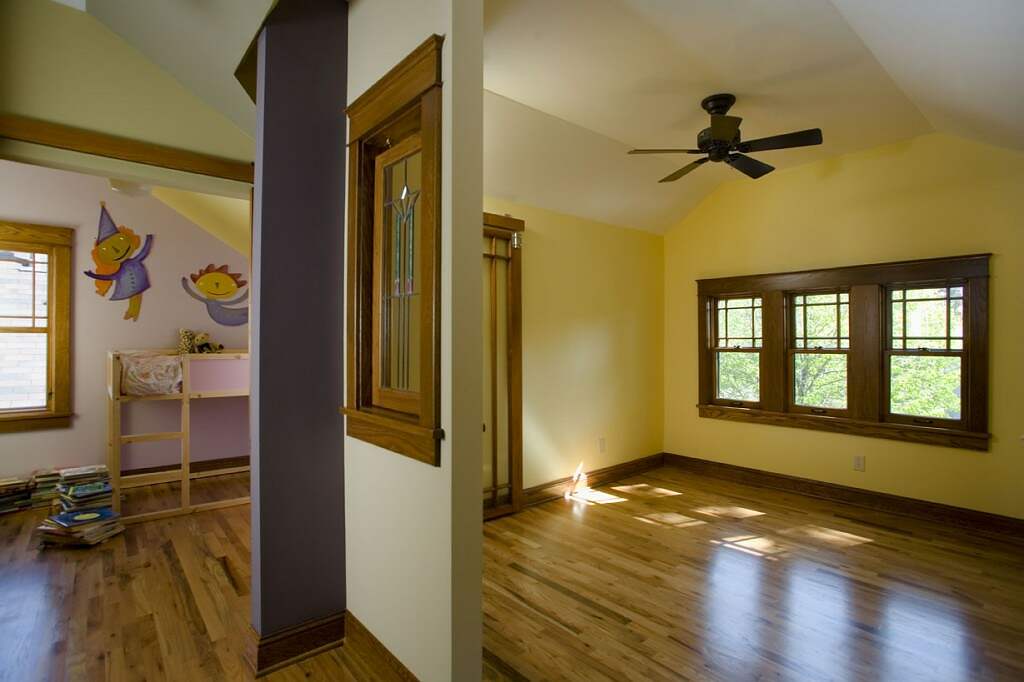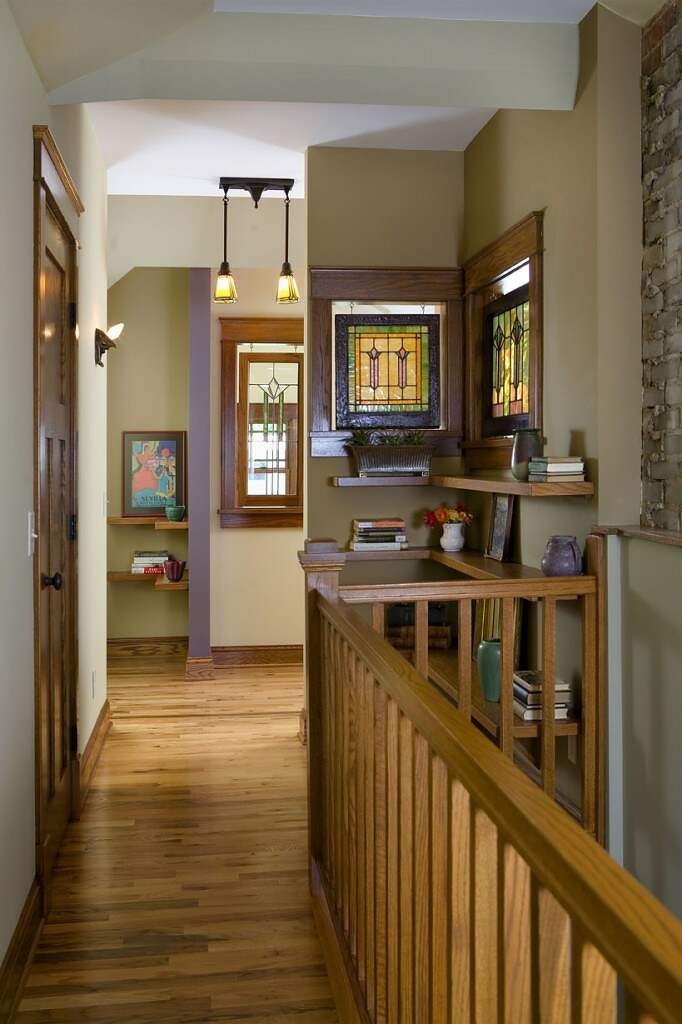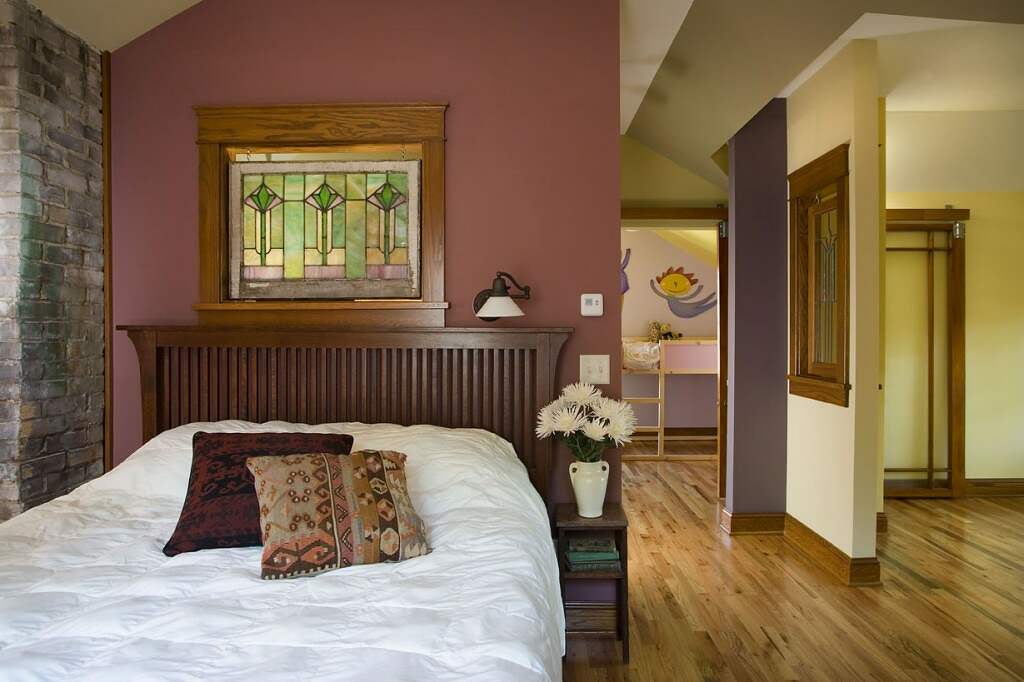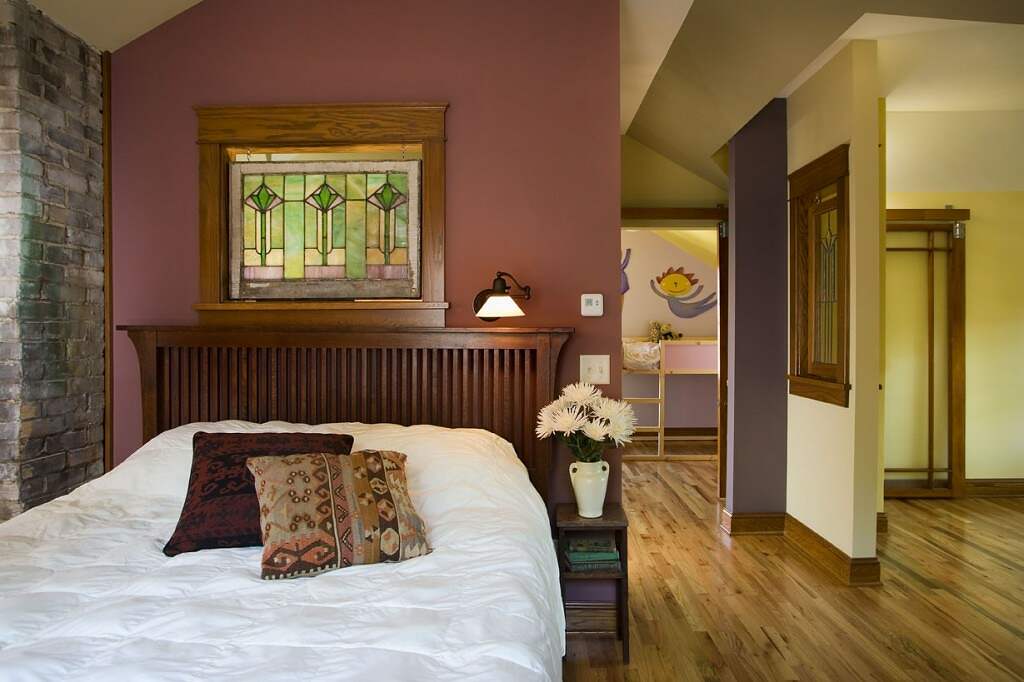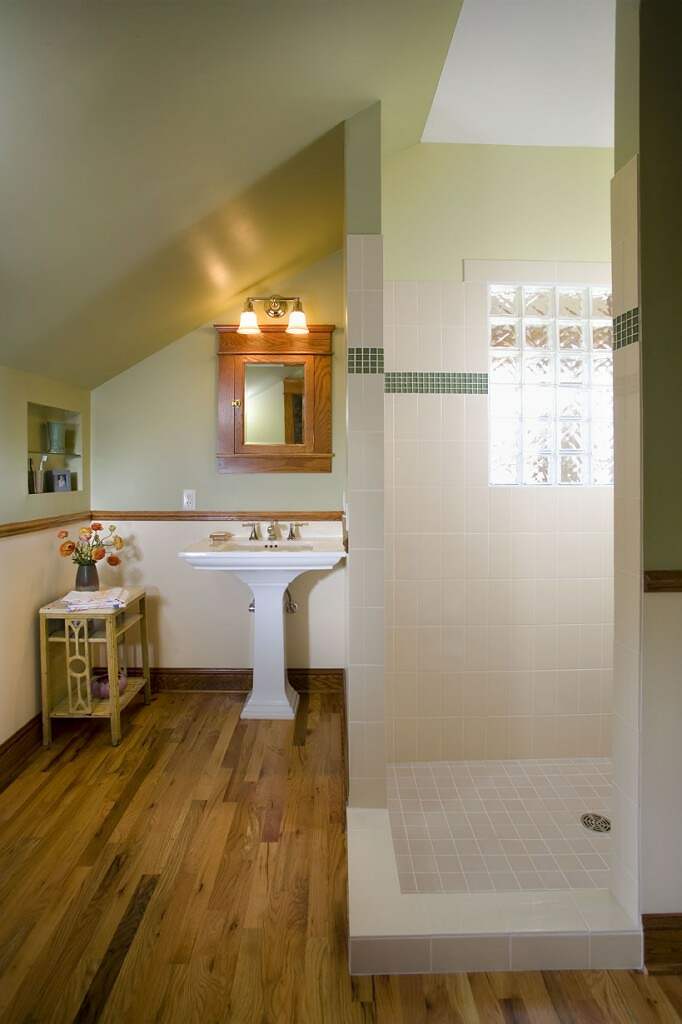Keeping Tradition
Historical renovations bring their own special set of challenges and excitement. The opportunity to be the first to finish a space like this one is truly special. Having clients who care about maintaining the integrity of the architecture and building it Green makes this an even more exciting project.
Designing with a 20 to 30-year plan for the space meant making sure that it could remain flexible as needs shifted. The goals were to create a master bedroom, Yoga room, kids room — that could accommodate bunk-beds — and a bathroom. Other key considerations were having a place for books, a study area for the kids, a healthy amount of separate closet space for him, for her, and for the kids. We were all concerned that the space remain open and allow for ample natural light. Cross ventilation was also a consideration so that ceiling fans could be used rather than installing AC.
We worked through a number of layout options for the upstairs before finally hitting on the right one. Details for the materials followed, with an eye to the past as guidance for our design. The homeowners worked hard to select fixtures they liked and that fit the individual rooms. They also sourced the gorgeous stained glass windows and beveled glass doors that add so much character to the space.
Sometimes it’s important to acknowledge the past and then make a departure. Some of the concepts that were critical to the success of the design are not historically accurate, but enhance the functionality of the space so dramatically we had to use them. Extra care was taken to keep the aesthetic intent alive while balancing it with functionality.
Highlights
- No change in footprint
- In-floor radiant heat
- Zoned boiler
- No AC installed
- Locally sourced solid oak flooring
- Icynene insulation
- Pella wood-clad windows
- Minimized waste
- All debris sorted and recycled
- Low VOC adhesives, primers, paints
- No PVC used
- No plastic vapor barrier
- Salvaged doors and stained glass windows
- Open floor plan — less material consumed, promotes air circulation
- Recycled content tile
- Recycled glass tile

