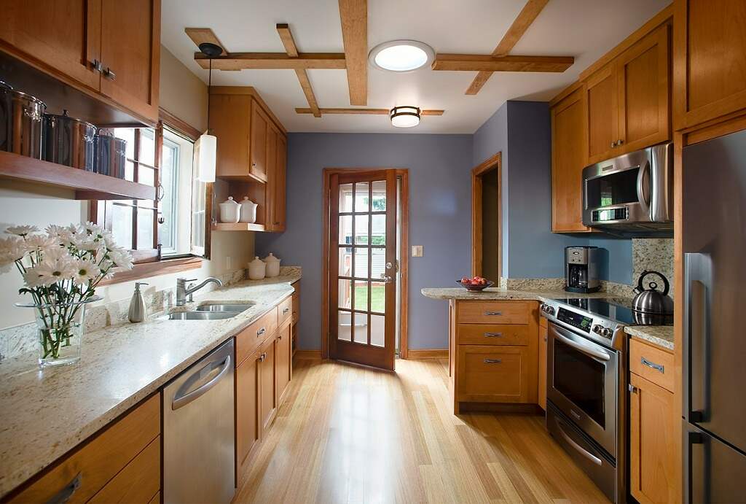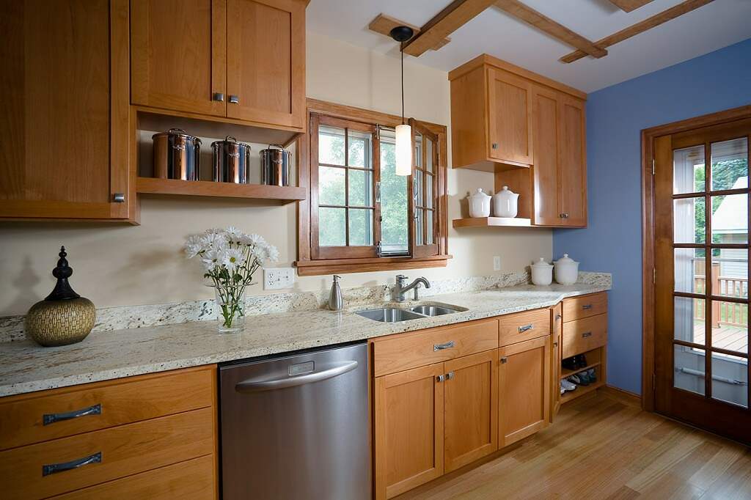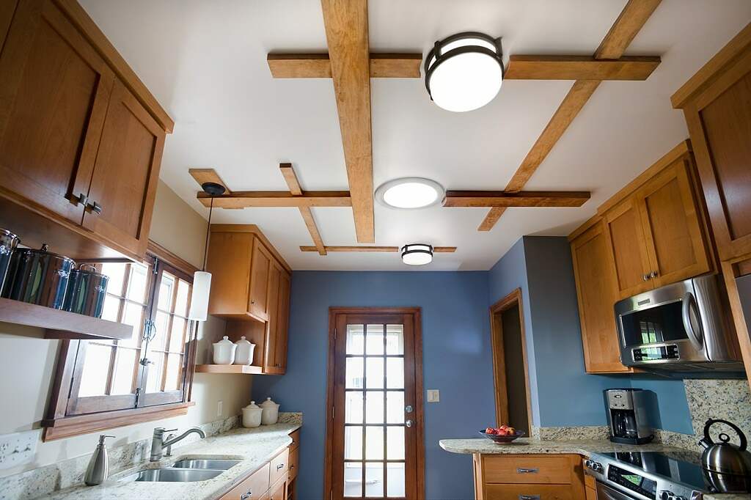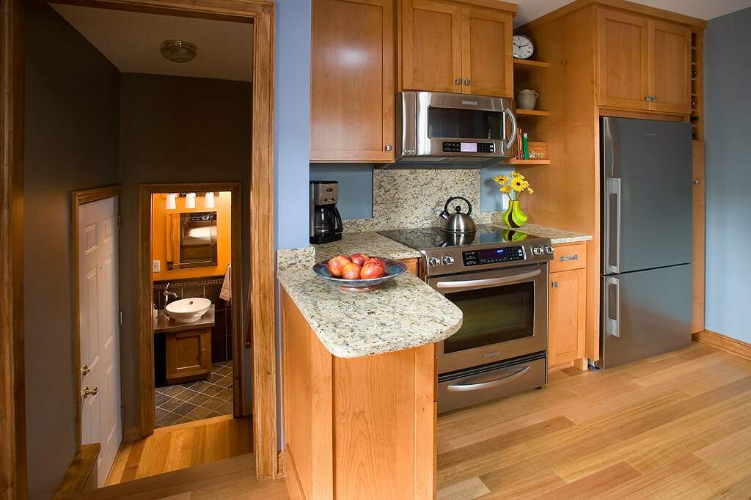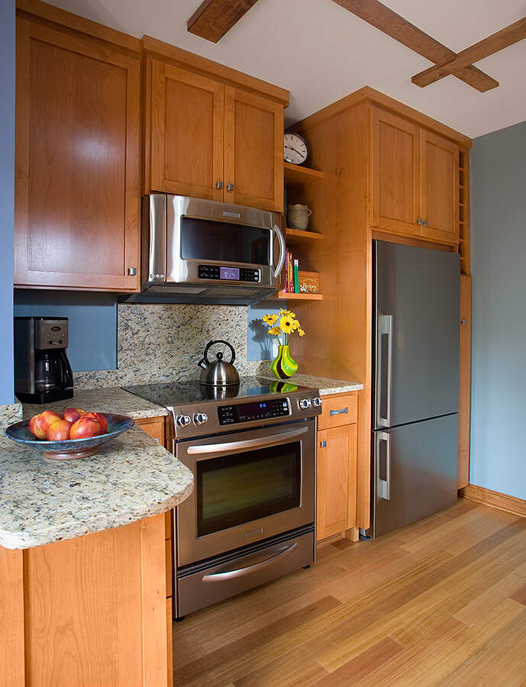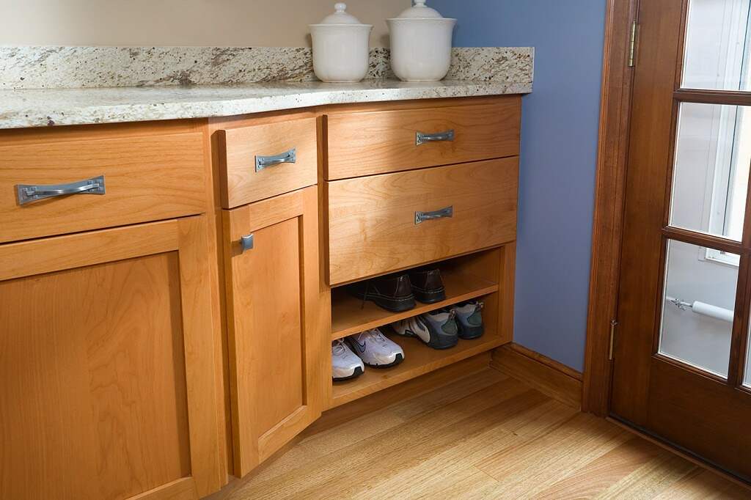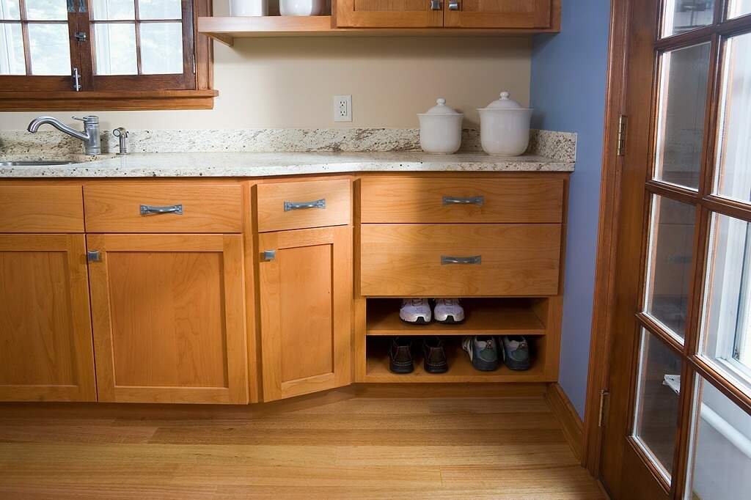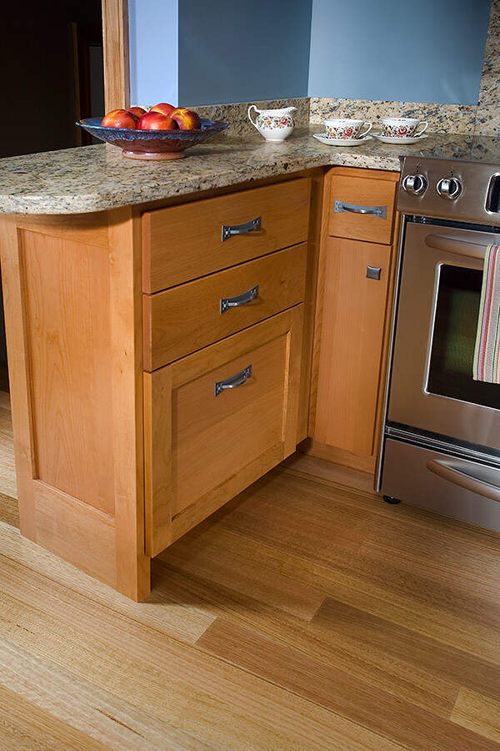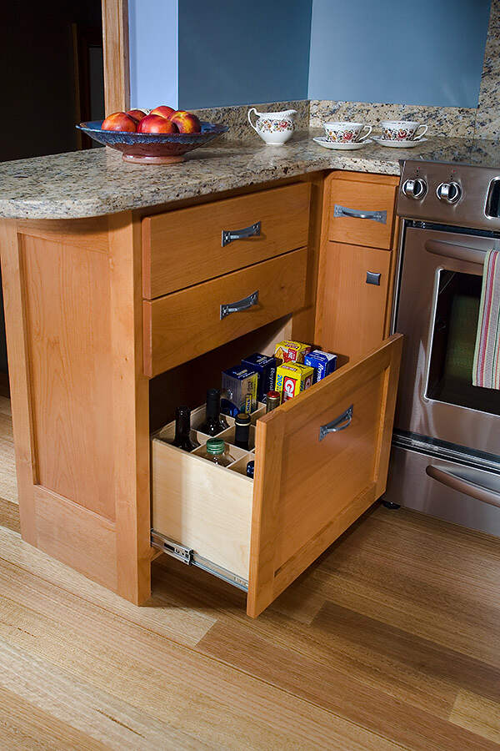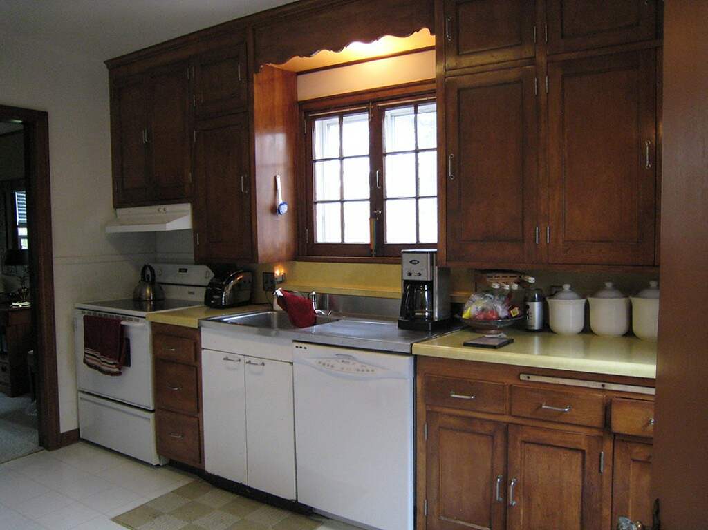Roseville Charm
This kitchen presented an unusual set of challenges. The back door opens directly into the kitchen and the stairs from the lower level also converge at the same point. This led to a confluence of shoes and people encroaching on the kitchen. The second challenge was the door to the dining room opposite the back door, making the kitchen feel like an oversized hallway. Finally, the room was too wide, which sounds like a odd thing to say, but the distance between the two sides of the kitchen felt disconnected.
The solutions we deployed are mostly subtle. The upper cabinets descend only partway before they convert to open shelves allowing the precious light from this single window to spread further. We added a Solatube to the center of the room to bring even more natural light in.
At the door way we jogged the cabinetry back and created a large recess below for shoes. On the other side we used cabinetry to create a physical barrier directing the flow of traffic away from the cooking area. The countertop has a subtle angle to it further emphasizing the direction of traffic to the brain.
On the ceiling we created a decorative wood detail to draw the two sides of the kitchen together and connect all of the lighting solutions. The end result is a cohesive space that is a joy to be in and manages the flow of people without disturbing the cooks.

