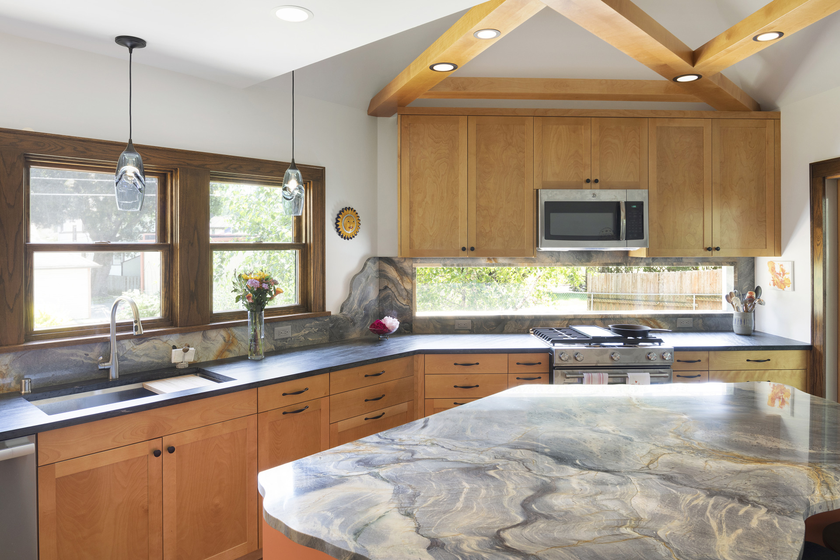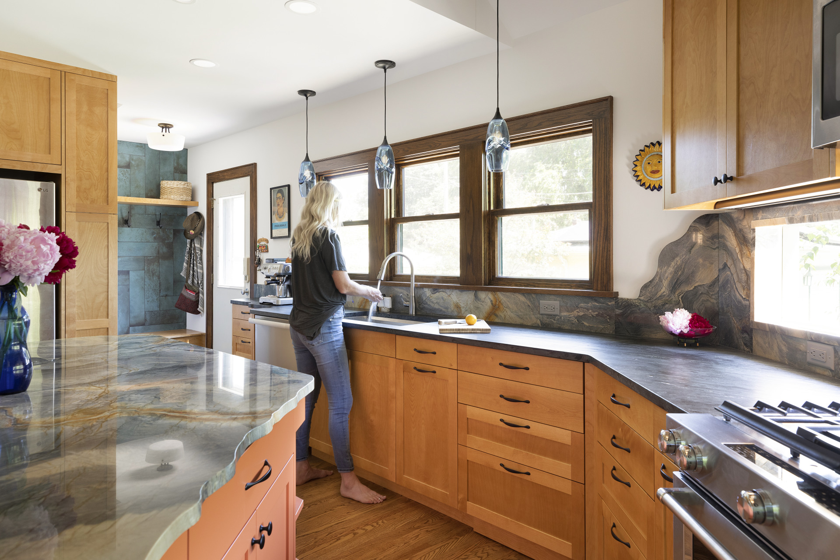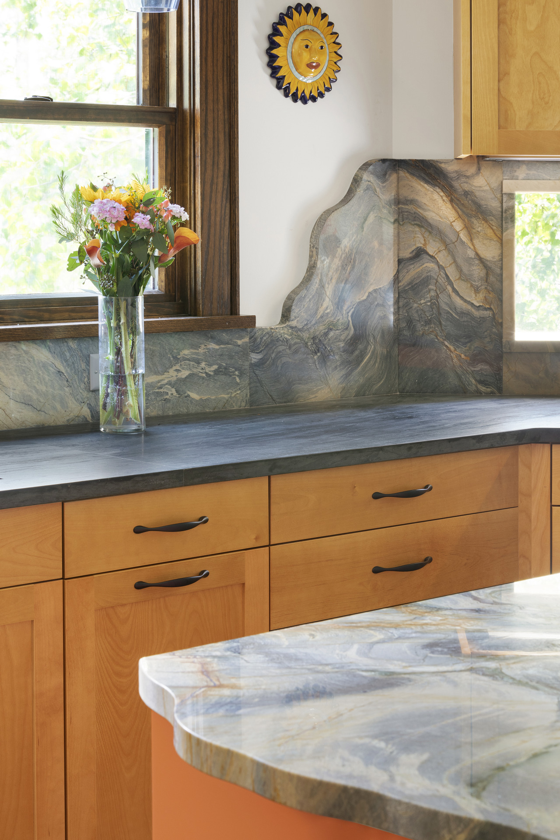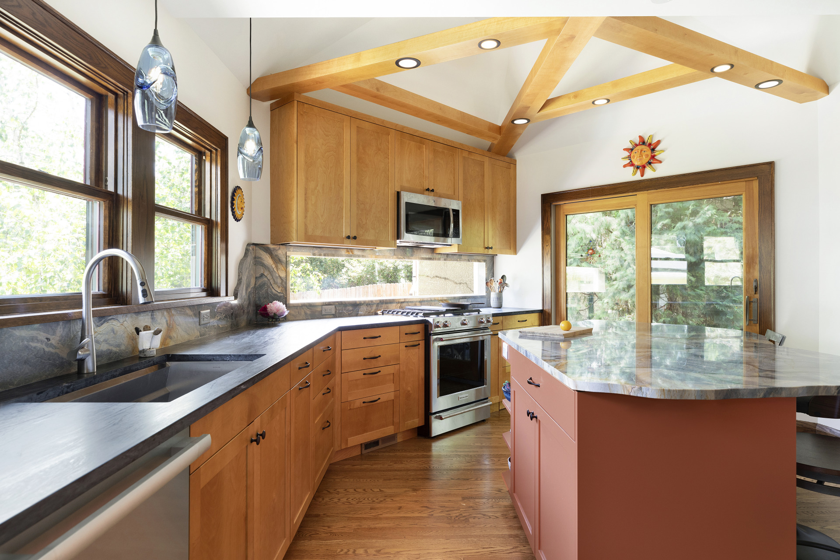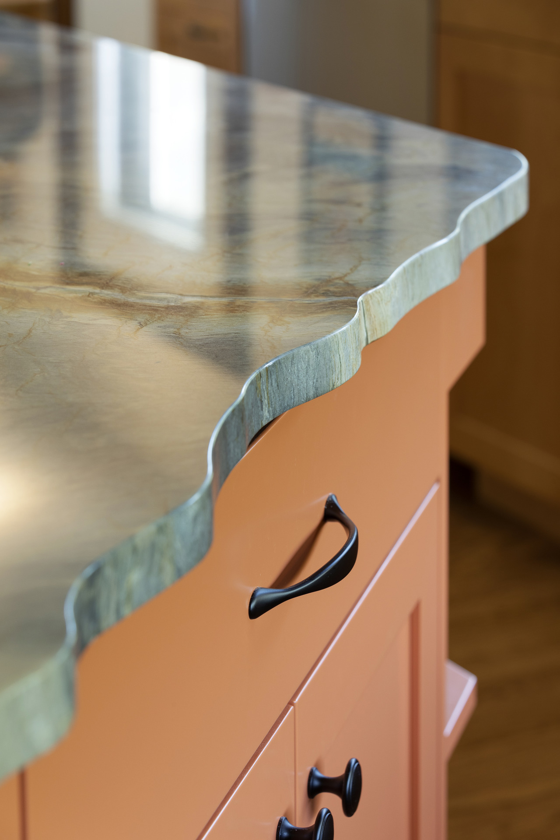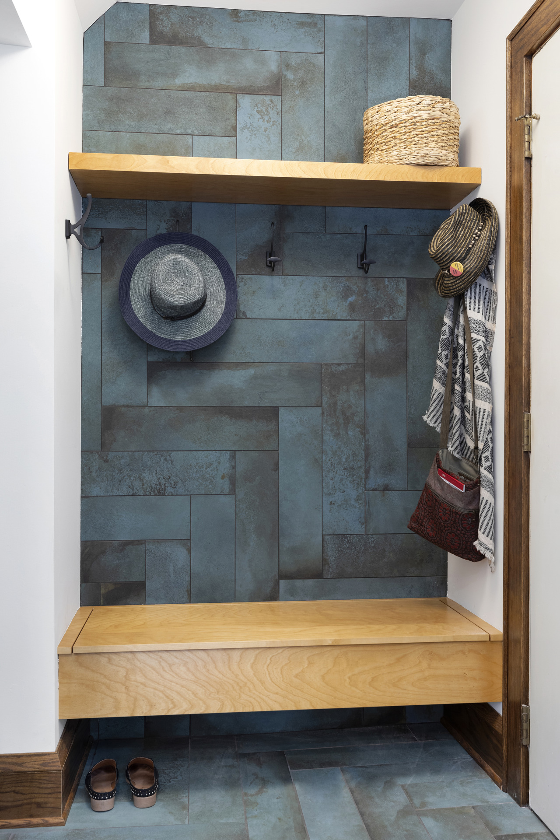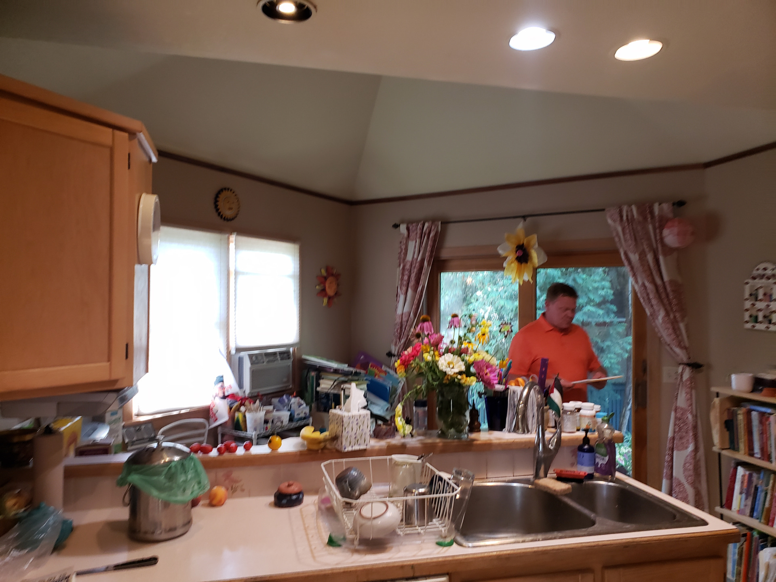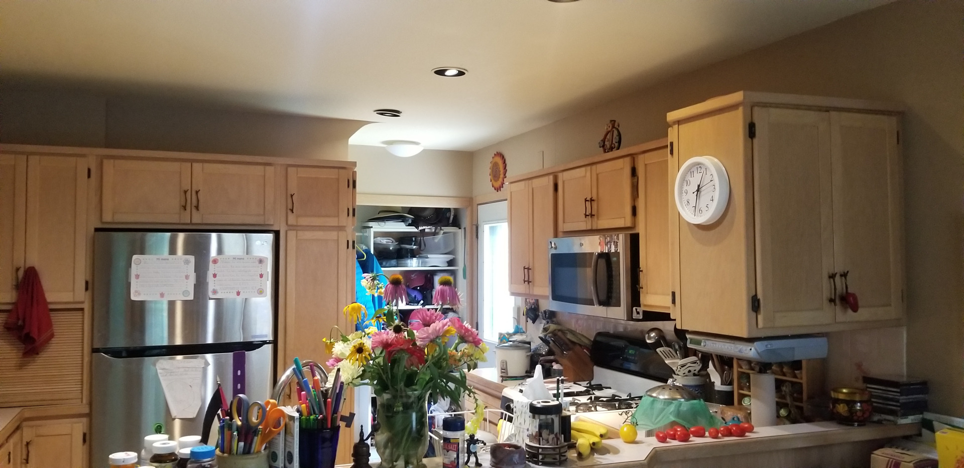Longfellow Love
This South Mpls home had been added on to in the 80’s with a kitchen design that didn’t quite work. The space lent itself to clutter, was disjointed, and had a curious vaulted segment. The solution called for some radical changes, that included an incredible window behind the stove, the elimination of a door, and an asymmetrical light box beam.
The kitchen moved to the exterior wall, where we could make better use of the natural light. We needed some uppers though, so the decision was made to put a wide section of fixed glass behind the stove. We’ve done this on prior projects, and the results are always stunning. The window is set in a stone wrap, making for easy clean up and a fire safe solution.
For the vault, we constructed an asymetrical box beam that projects light up into the empty space as well as down to the work area. It creates the feeling of brightly lit sky while providing critical task lighting. The Island is also an OA twist on a common solution. two edges of the island are straight, mirroring the kitchen counters, but the rest of the island becomes a curving organic shape that invites you to sit down, lean in, and engage with the work surface.
The mudroom was simplified, with a beautiful blue tile wall, and a floating bench that doubles as storage for gloves and hats, and leaves plenty of space below for boots and shoes.
The homeowners love their transformed space so much that they brought us back a third time to remodel their upstairs!


