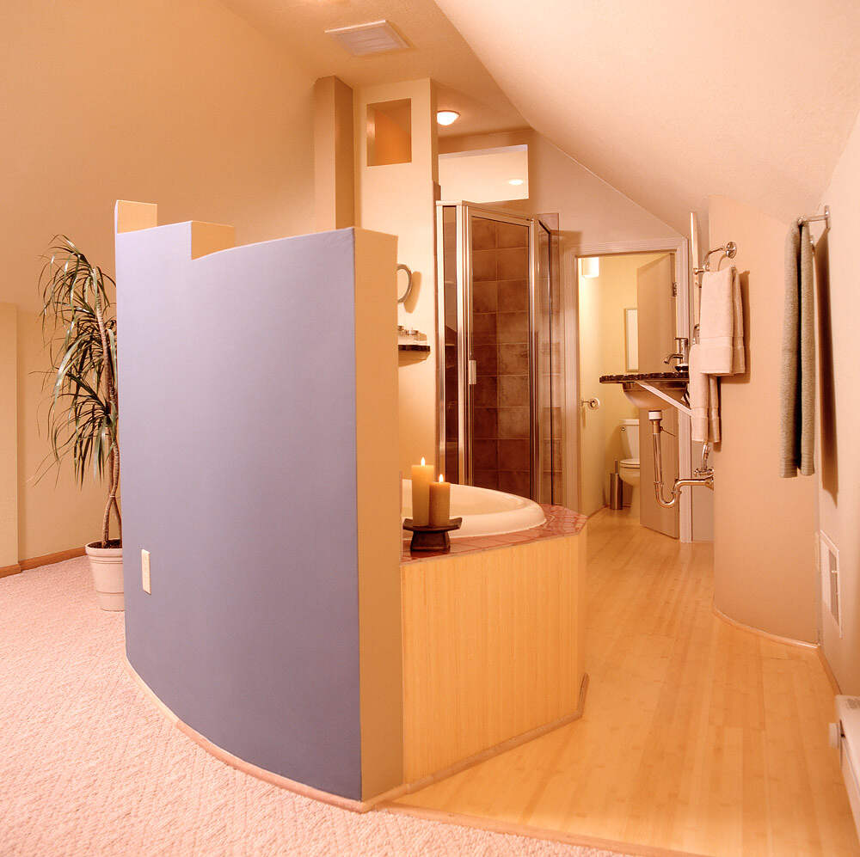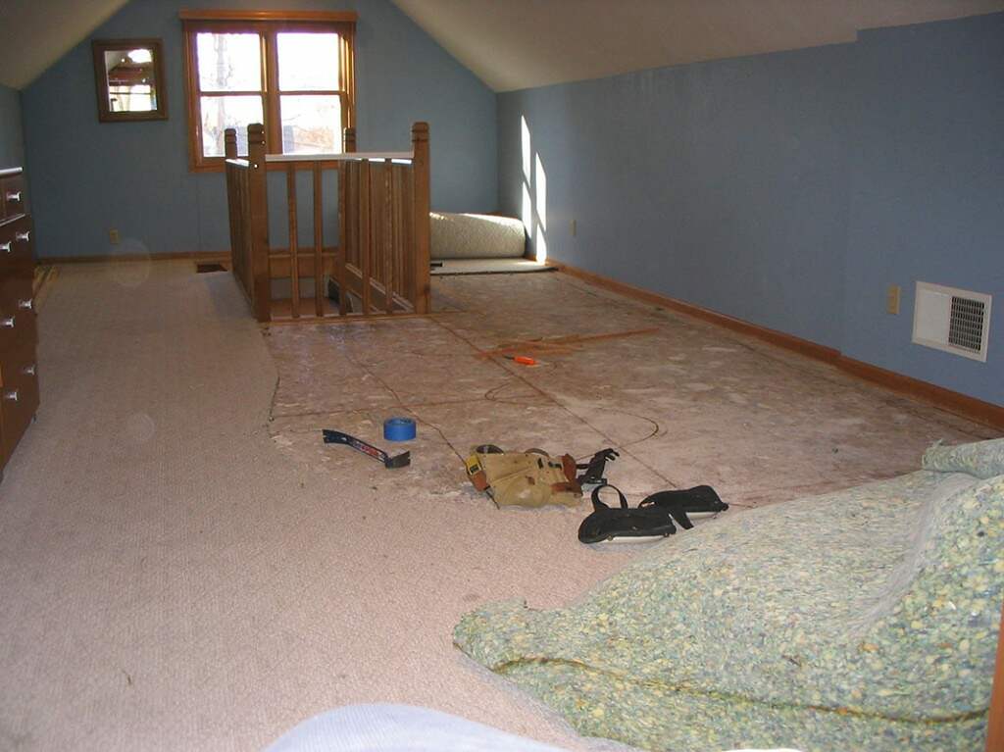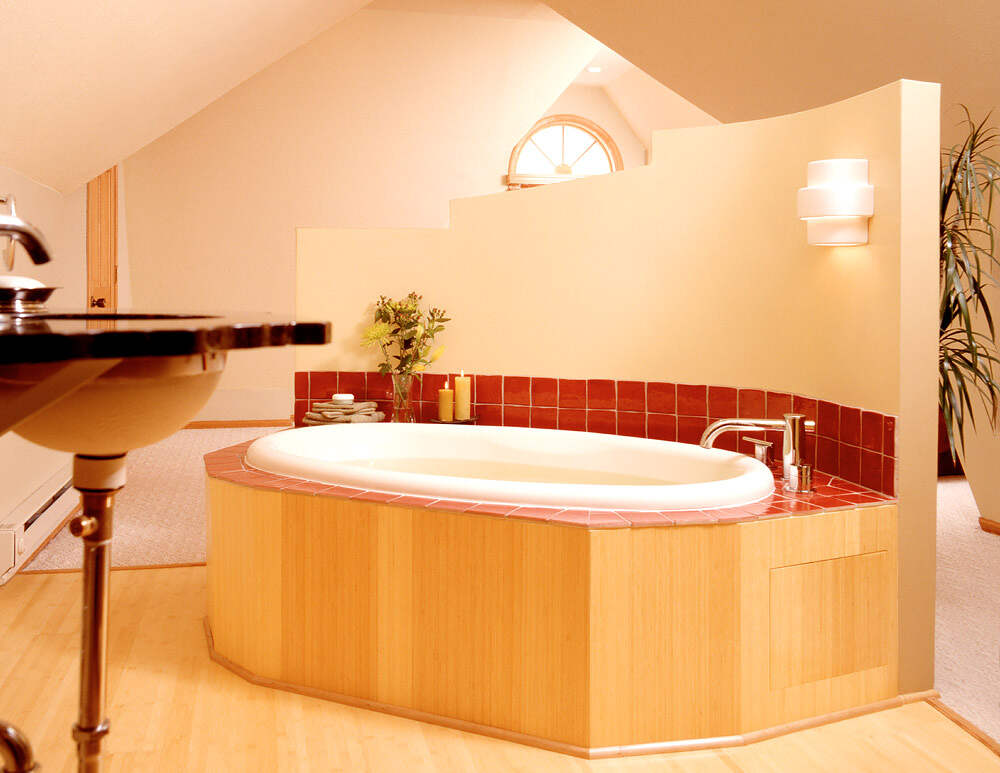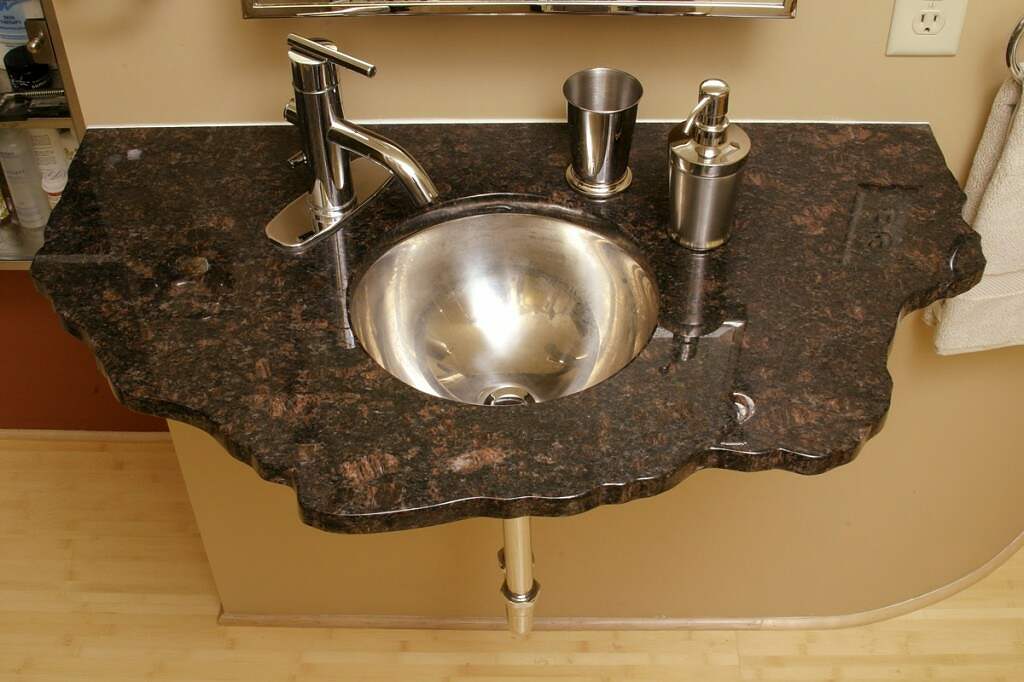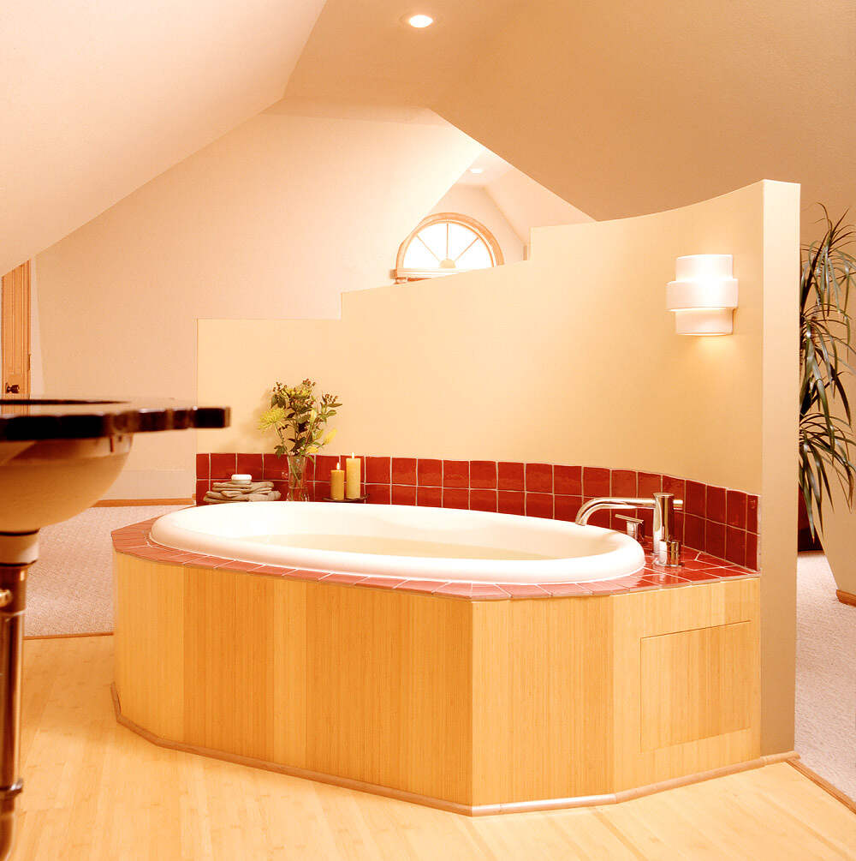Master Bedroom Turned Master Suite
The existing addition on this home featured a second-floor bedroom with ample space. Unfortunately, the room had the feel of a giant hallway with a bed stuck at one end. To diversify and better utilize the area, the homeowners requested a master bathroom with separate shower and soaking tub, private stool, and a sink with enough counter space for prepping and primping. Working from a semi-open floor plan, we integrated the full bath into the master suite in such a way that both bath and sleeping areas retain a spacious aesthetic. Raising one of the stairwell border walls so that it meets the ceiling was the first step in accomplishing this open-yet-sheltered structure. The resulting space makes for a generous storage closet accessible from the landing area.
In the bathroom, a customized tile shower features two cut-outs above the shower head that allow for natural light to enter from the opposite side of the room, preserving a bright, vibrant atmosphere. One wall of the shower serves as the barrier between the hall and the bathroom, keeping the space remarkably private.
The sculpted granite sink began its life as a piece of scrap stone, the original edges and naturally-occurring “bore holes” in which inspired the finished pattern for the piece. The finished form provides more counter space than a pedestal, while occupying less territory than a stocky vanity. An under-mount sink and single-hole faucet keep the surface clear and easy to clean.
The sink-bearing wall projects from the knee wall and radiates forward, furnishing valuable out-of-the-way storage. A second piece of granite set on the outside of the shower makes a handy ledge for miscellaneous bath items.
Inside the stepped, curved partition separating the sleeping area from the bathroom nestles the 21″-deep soaking tub. Bamboo flooring meets vertical grain bamboo in the tub surround, which pushes up against a rich red tile at the tub deck. A cleverly concealed magnetic pop-out panel in the bamboo offers access to the luxurious tub, creating an ideal space for relaxation and escape. With lots of open space between the tub and sink, as well as 19 paint colors adding dimension and depth to the project, the remodeled area is a true architectural oasis.
Highlights
- 2005 COTY award
- 2005 Master Design award
- Bamboo floors
- In-floor radiant heat
- Ceramic tile
- Private WC
- Separate shower
- Soaking tub
- Bamboo tub surround
- Remnant granite
- OA signature sink design

