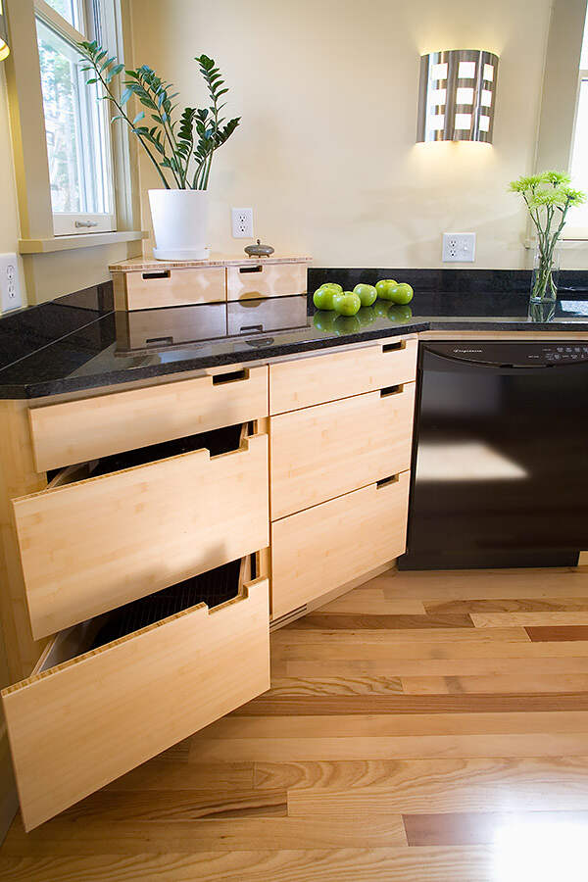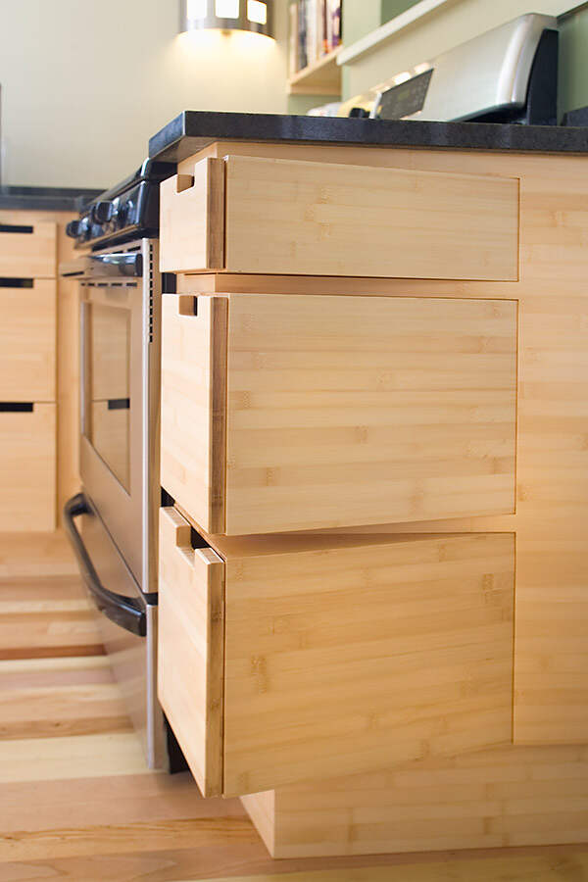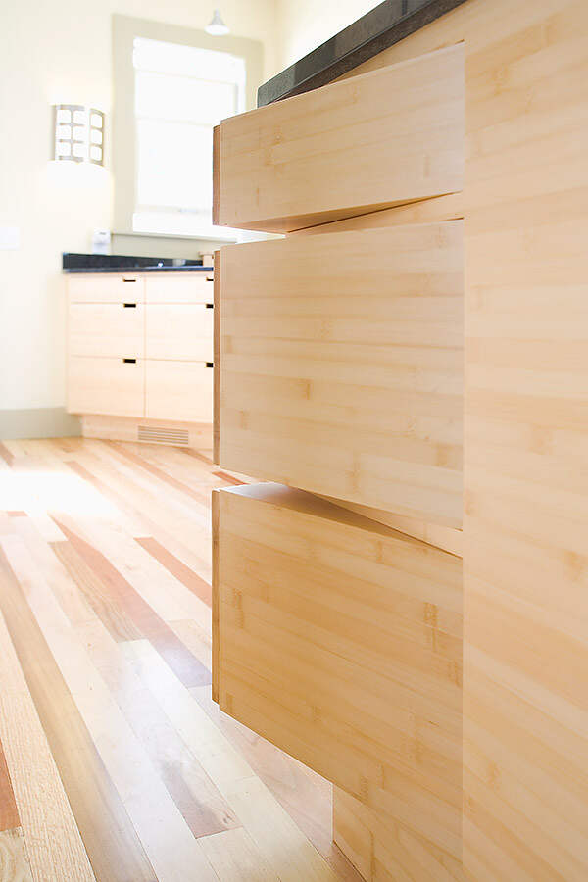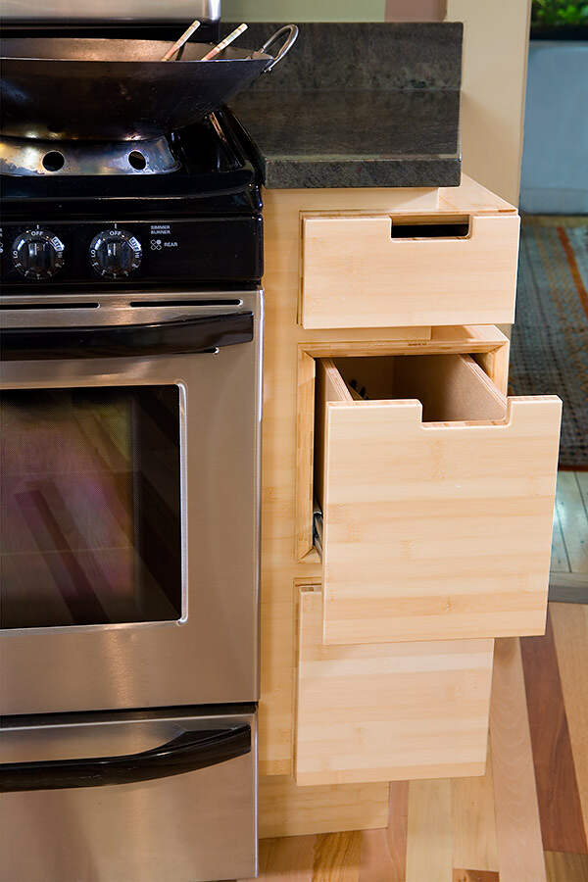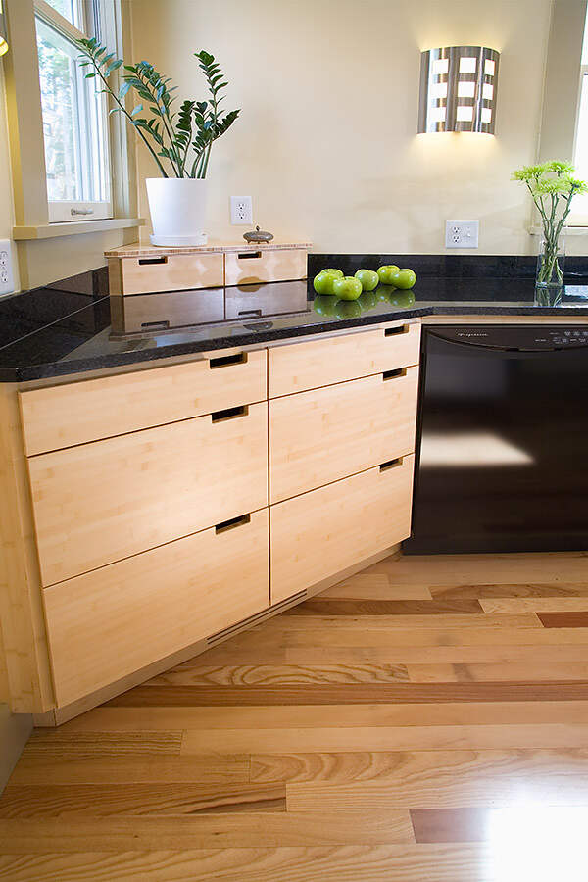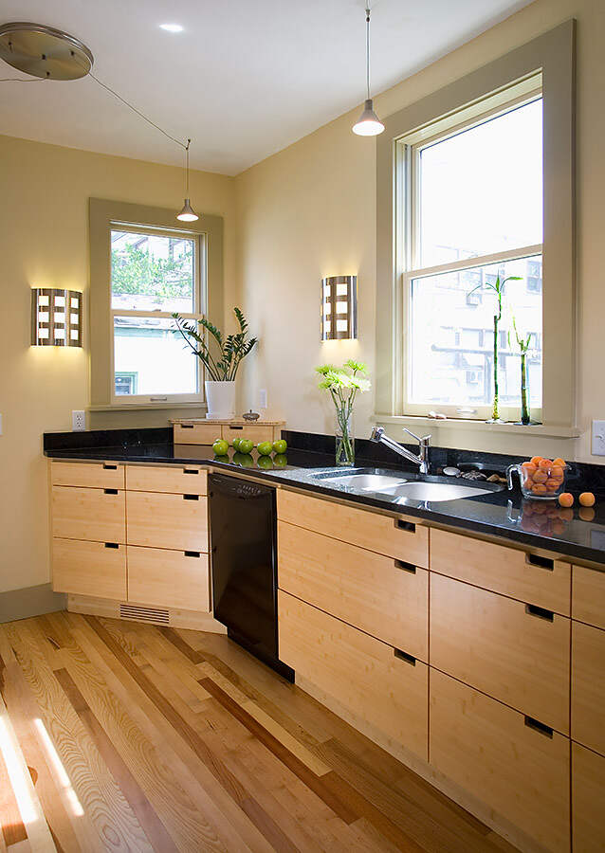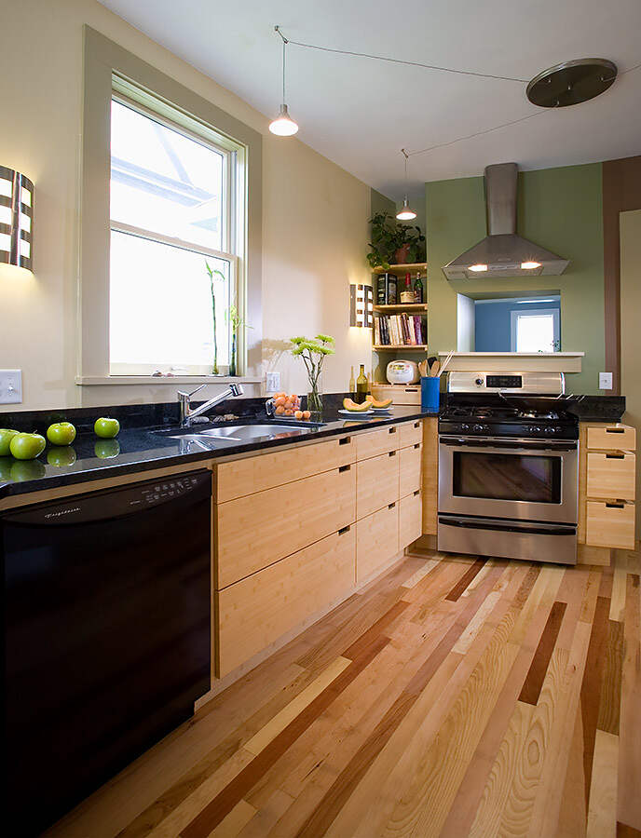Modern and Asian Influenced
Designed for a teacher in the Uptown neighborhood, the owner wanted to modernize his cottage home. Pulling influences from his many travels to China, we tried to incorporate Asian inspired materials, aesthetics, and functionality throughout the project’s kitchen and pantry.
Even though the kitchen was long and narrow, we were able to design angled, custom cabinetry to improve the flow, while preventing the space from feeling like a runway. Using bamboo plywood, the cabinetry’s light wood tones play harmoniously with the two species of dark, remnant granite countertops. Openings in the drawer fronts and doors eliminated the need for hardware keeping the minimalist aesthetics of the kitchen. An intricately engineered cabinet next to the range becomes a beautiful sculpture where the drawer boxes appear to expand out of the cabinet itself.
A sliding window panel divides the kitchen from the rest of the home, providing flexible spaces; open when preparing a meal and entertaining guests and closed when cleaning it up. In addition, strategically placed halogen lighting and compact fluorescent wall sconces provide balanced lighting for prep and storage areas.
The pantry features an angled, custom cabinet that was designed to fit between two small casement windows that allow for natural light to enter the space. The lower window is placed at a height that allows for the owner’s pets to have a view of neighbors passing by. The adjacent base cabinet, topped with remnant granite, is slightly taller than usual which allows room for plenty of storage, including a recycling center.
Highlights
- Custom bamboo plywood cabinetry
- Custom birch cabinetry
- Shade tree floors
- Halogen and compact fluorescent lighting
- Window placement specifically for owner’s pets
- Walk-in pantry
- Flip-up breakfast table

