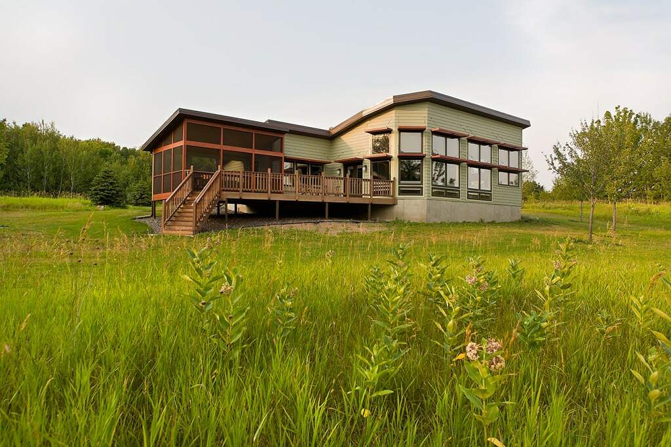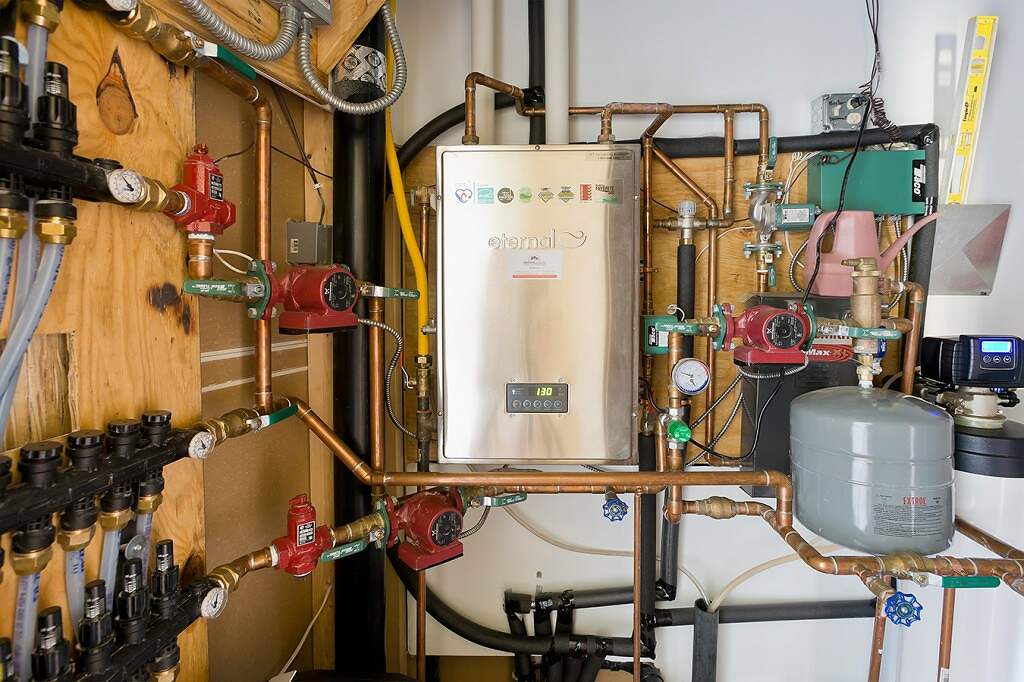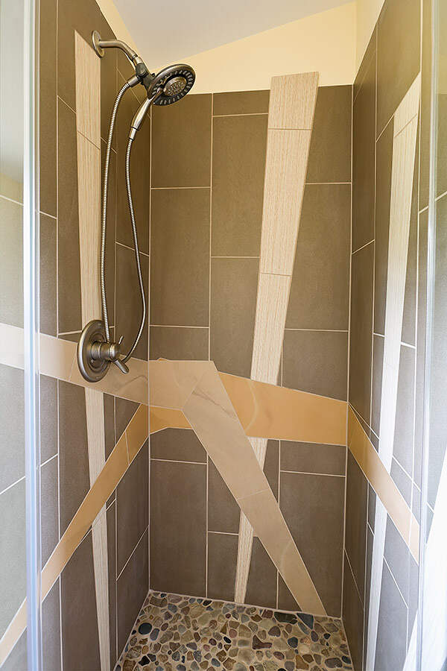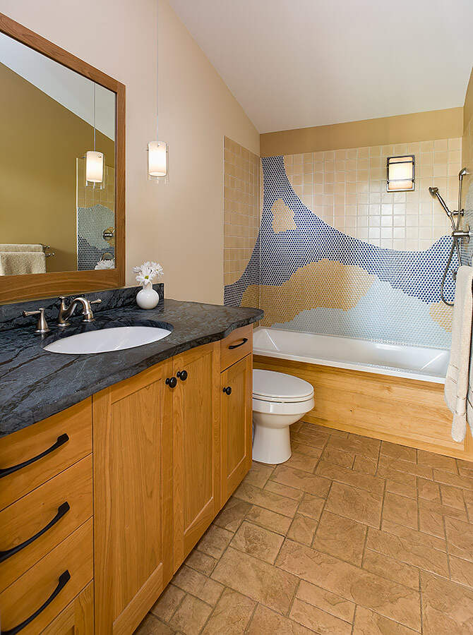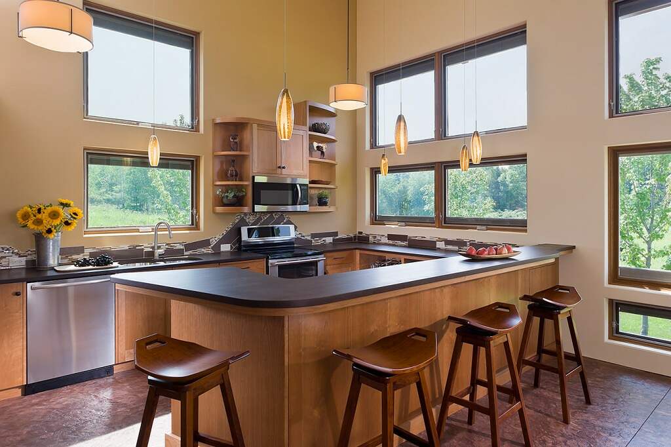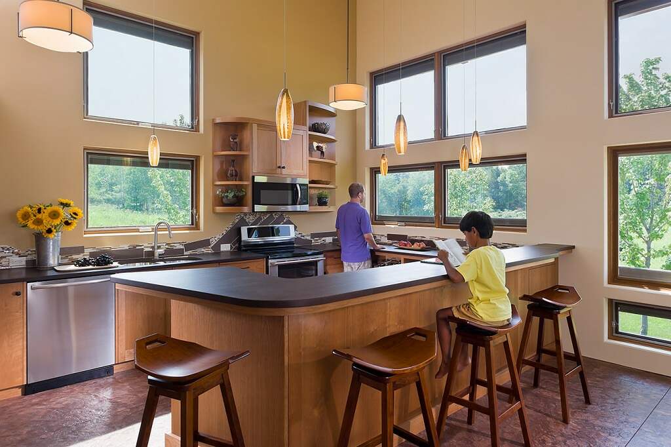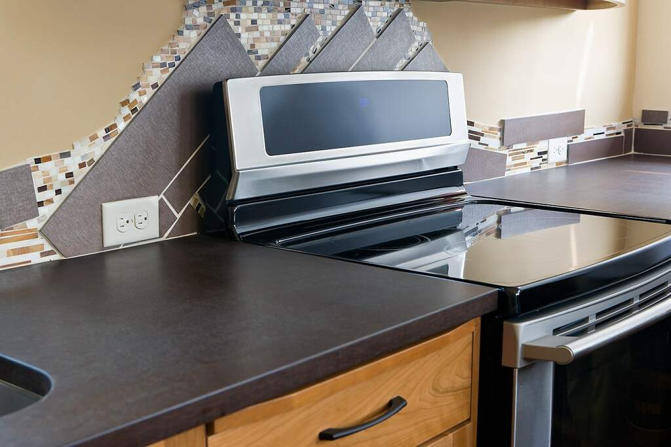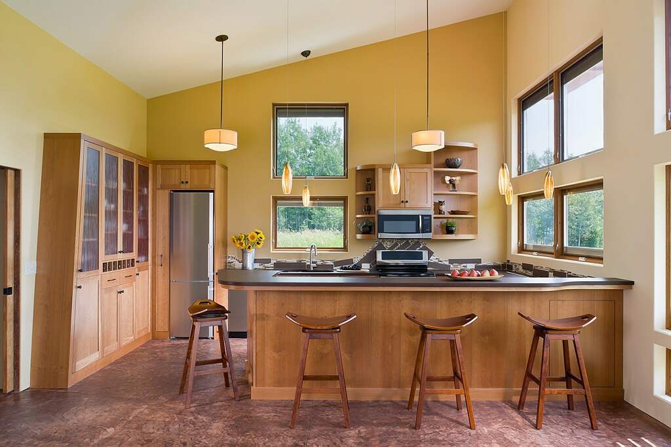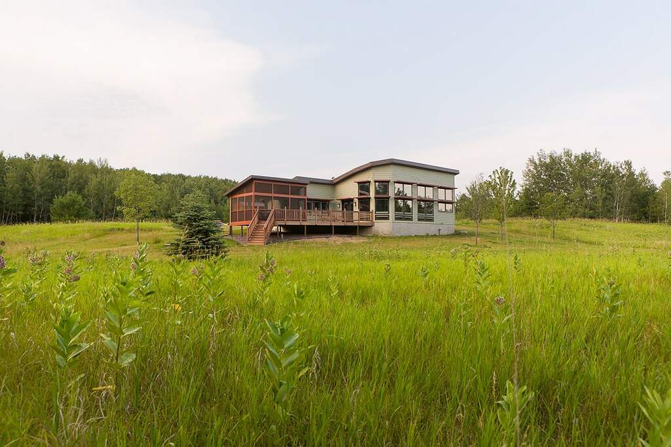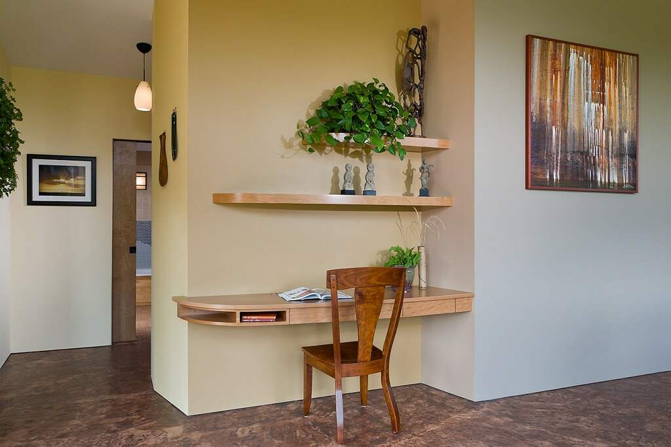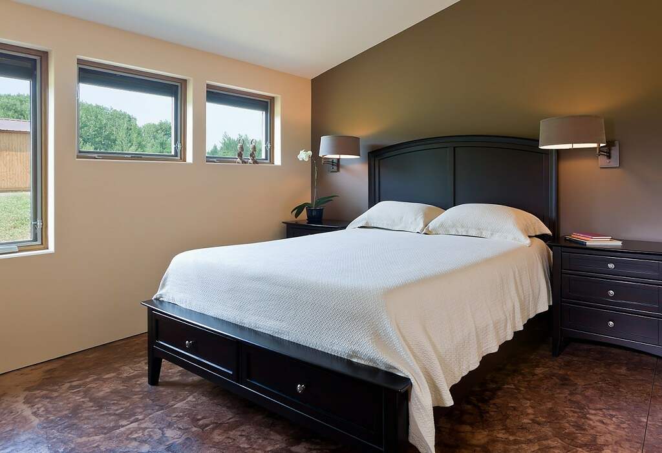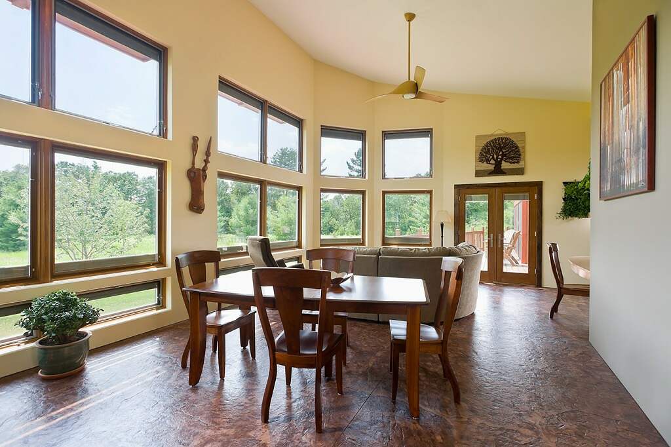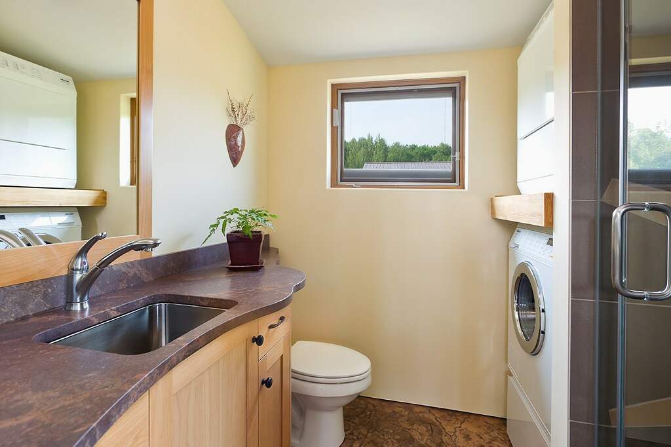Pine City Passive House
A remarkable project in every possible way. Built on a multi-acre parcel on the Snake River, this project checked all of the boxes in the sustainable building design and construction checklist. We started with orientation on the site to maximize solar gain, then we tuned the glazing so each aspect has glass with different properties to take advantage of the sun. Modeling the sun’s traverse, the awnings are louvered to allow maximum winter sunlight and minimize summer sun. The home is a SIP home built on a thermally isolated slab. The slab serves as the finished floor; stamped, stained, and sealed. Embedded in the slab is the radiant heating system that collects the heat from the South side of the home and transfers the heat to the North side. The home is so efficient it requires only half a tank of propane for the entire heating season!
The home isn’t all about performance however, the cabinets are made locally, the tile designs are expressive and fun, the kitchen is open and comfortable with tons of natural light. Clean lines, clean surfaces, a beautiful home that meets the need for a space that is aesthetically pleasing, nourishing, and a joy to live in.

