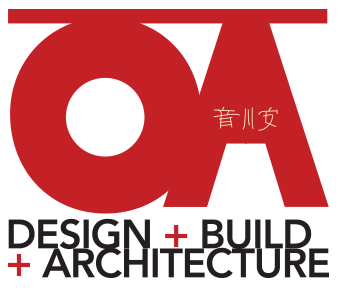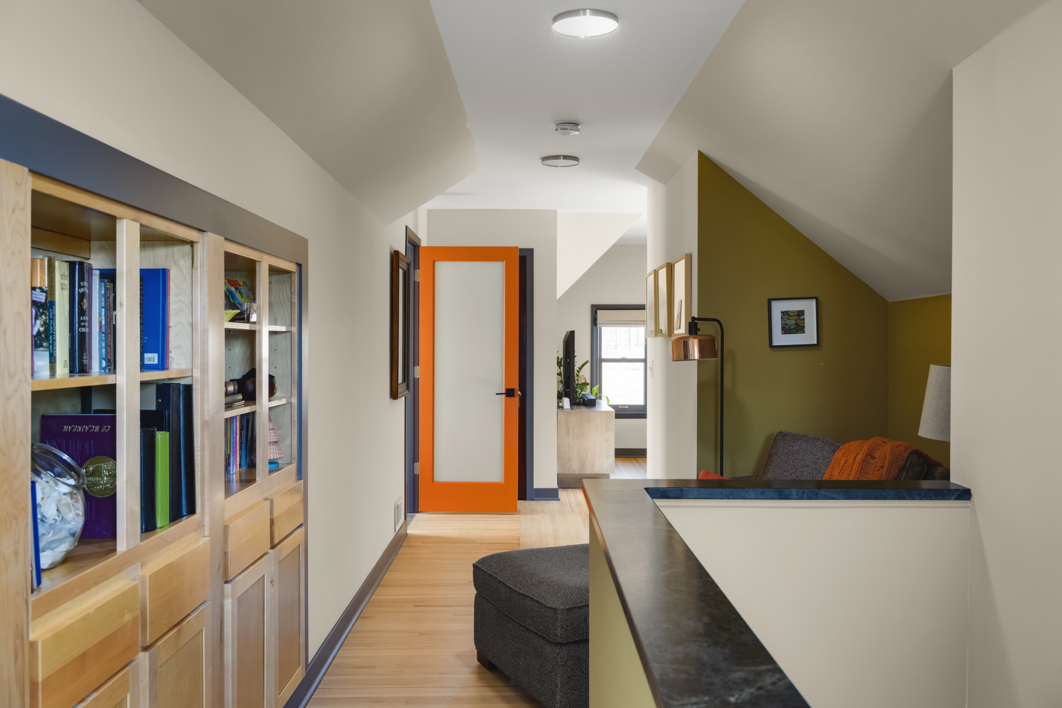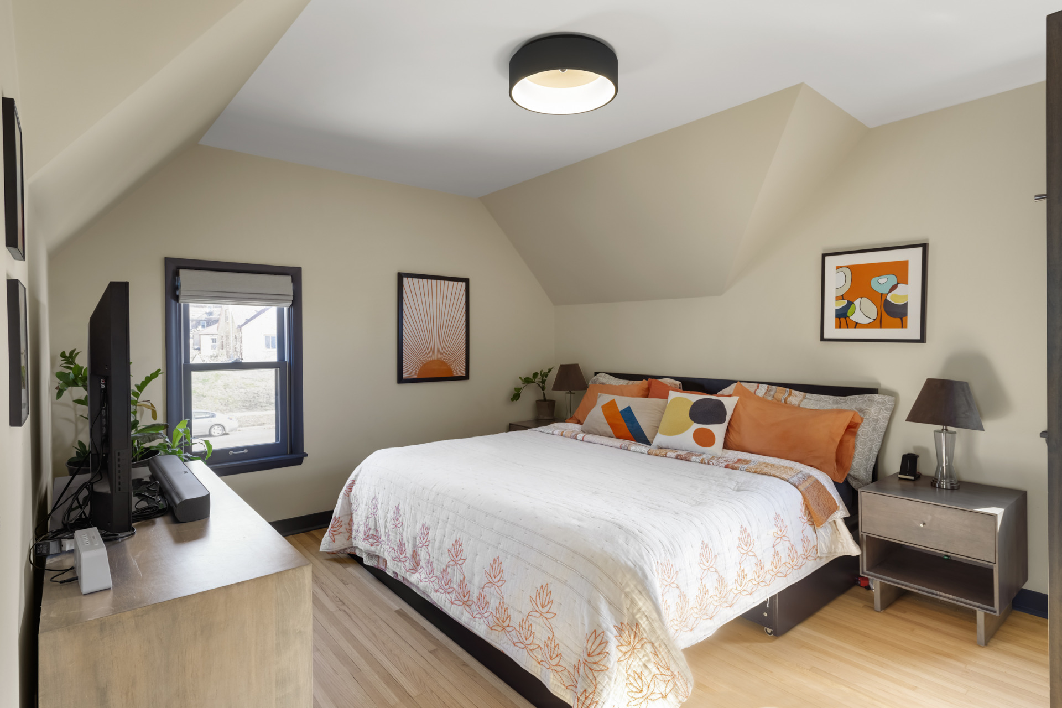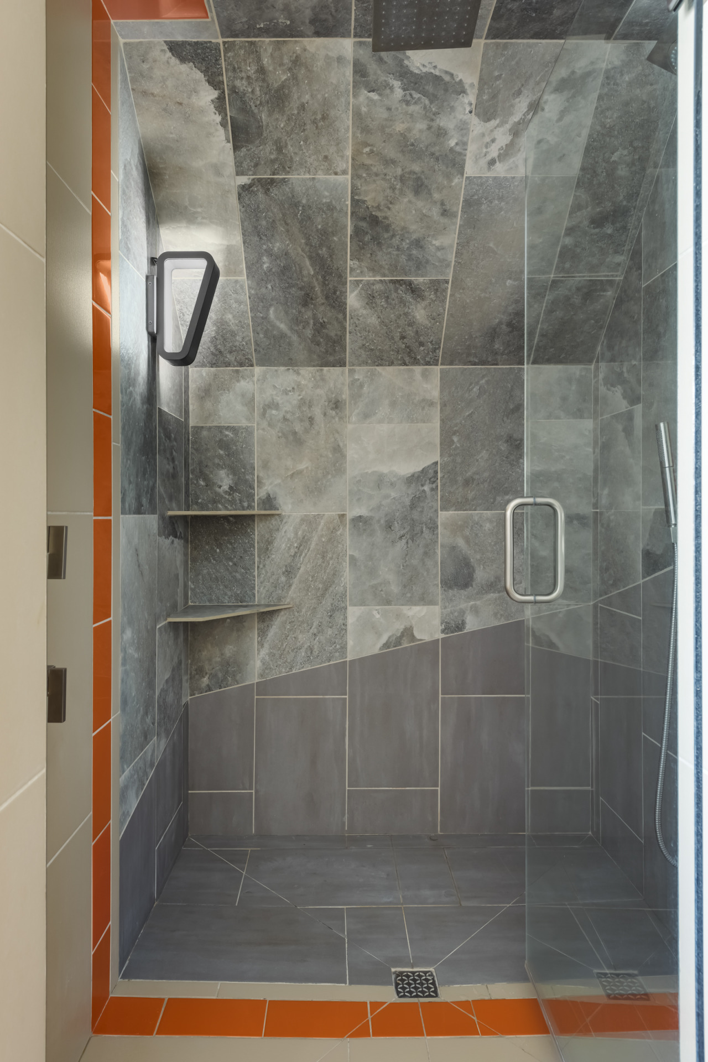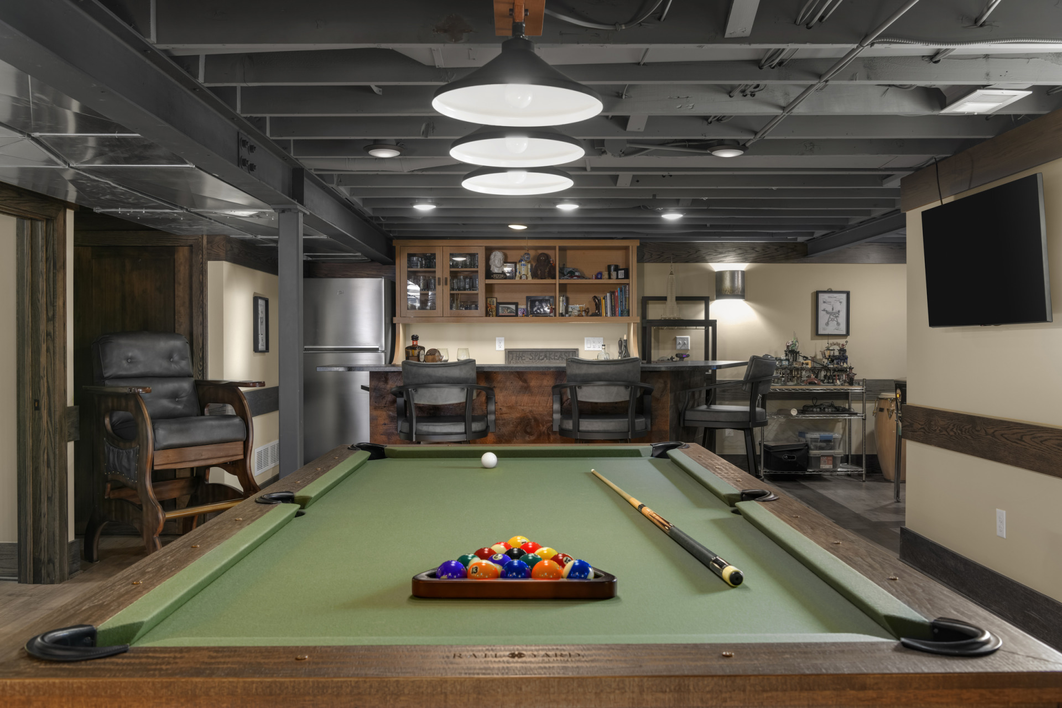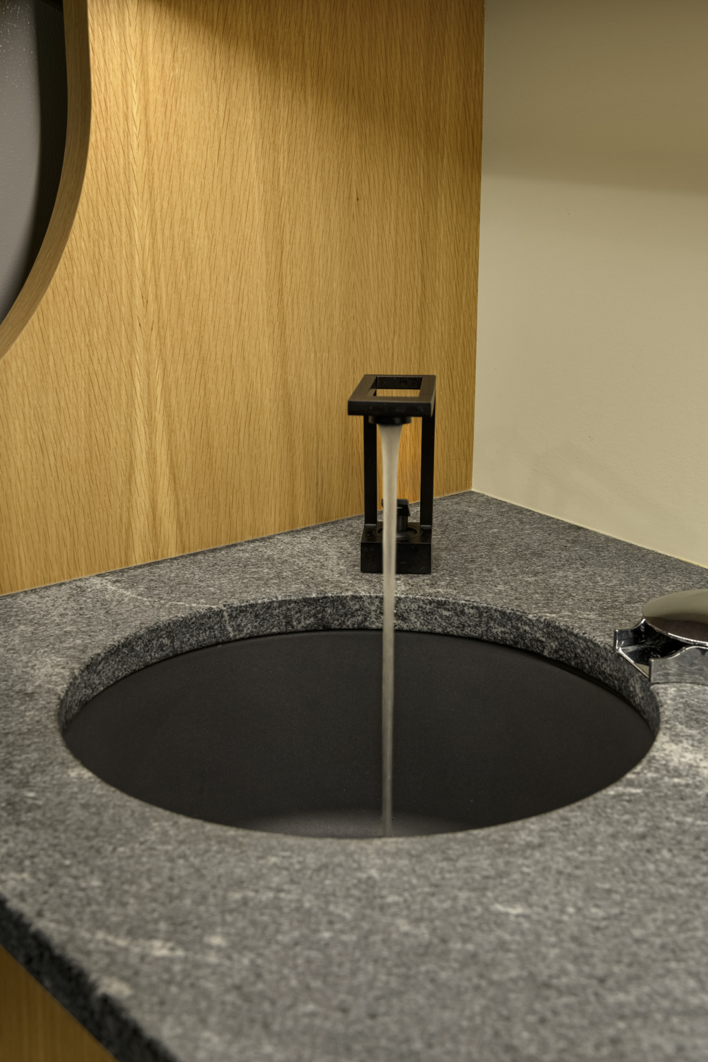Oasis in the City
Remodeling this entire home from top to bottom turned a South Mpls home into a cozy oasis. Completed in two phases, we started with the upper floor. Fully gutting the space, we re-framed all of the collar ties and ceiling structure, removed interior partition walls, insulated and added AC creating a generous primary suite with a cozy reading nook. The walk in shower is a highlight of the bathroom with its angles and bold accent.
On the main floor, we removed partition walls in the back of the home and to convert an old addition into a family room and spacious breakfast nook connected to the remodeled galley kitchen. A large deck was added providing an elevated space to enjoy the lake view!
The lower level was fully remodeled, going from unfinished concrete to swanky old world style billiards room and wet bar. Nicknamed the Speakeasy, with it’s vintage pinball machines and adjacent movie viewing room, this basement is the finishing touch an this whole home transformation.
Green Features include: LED fixtures throughout, WaterSense fixtures, CCSPF insulation, Areo-sealed ductwork, zoning and balancing of ducts, locally sourced millwork, ultra low voc paints and water borne finishes, NAUF plywood/mdf cabinetry, Self Adhered WRB, Carbon Neutral Interface flooring.
