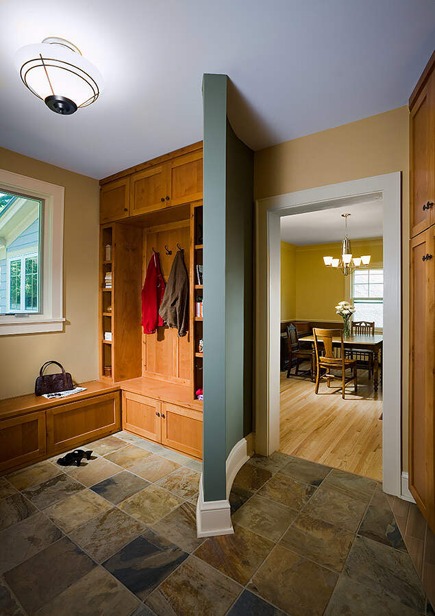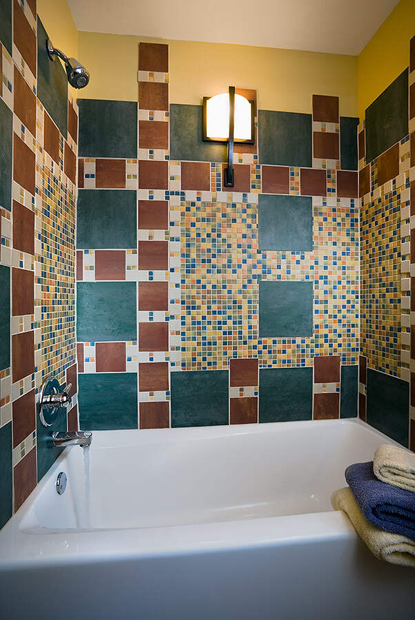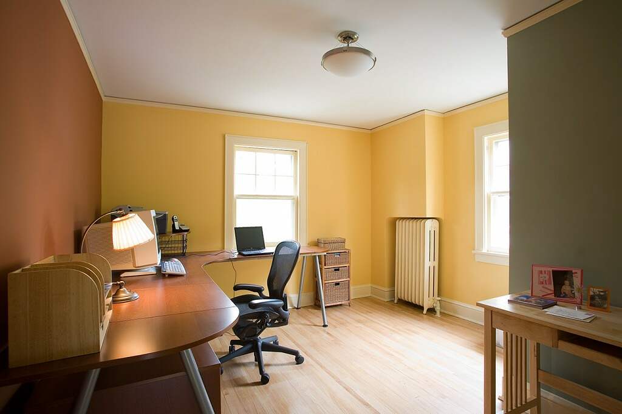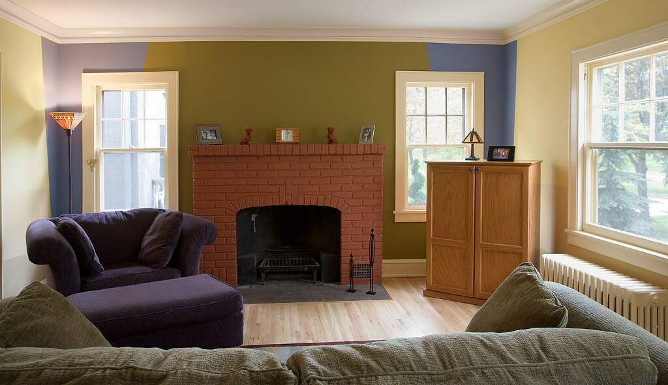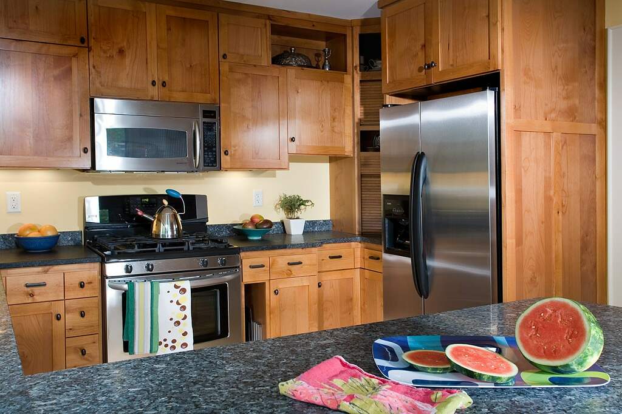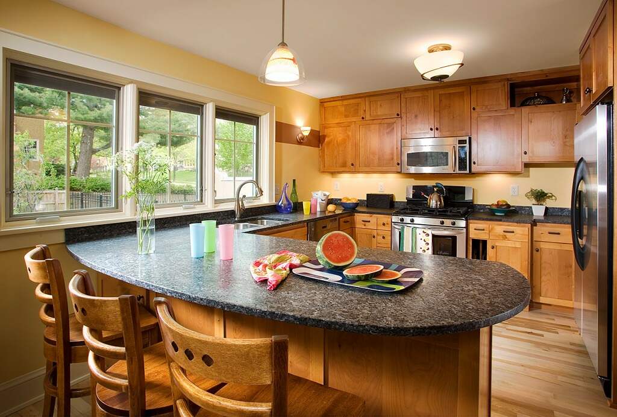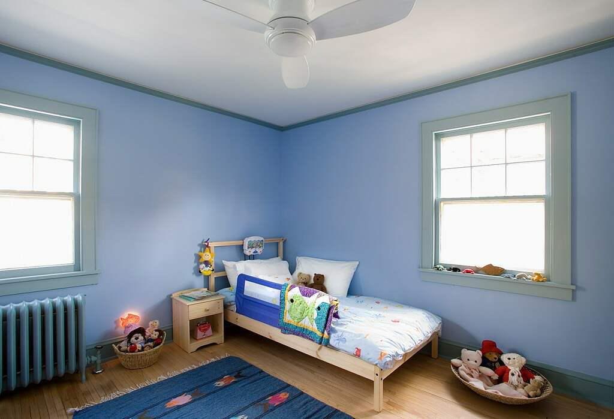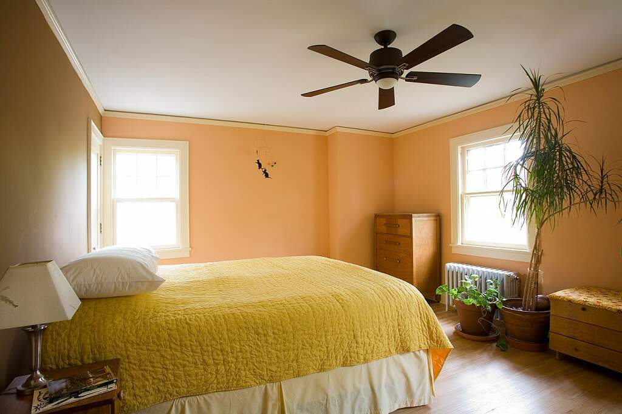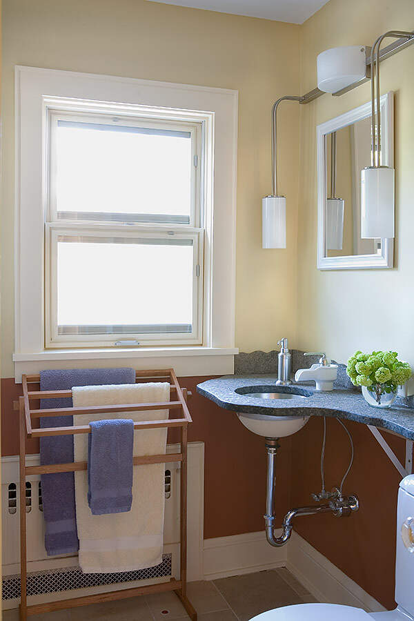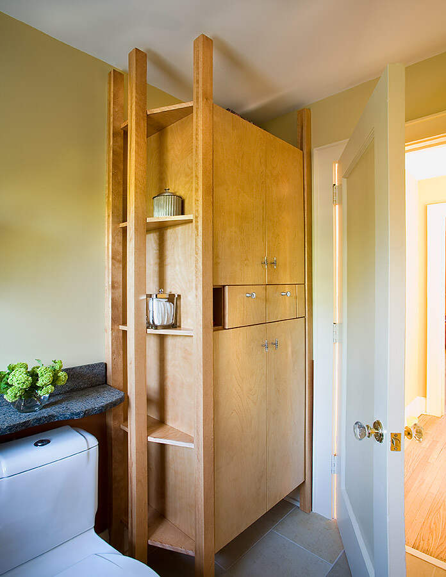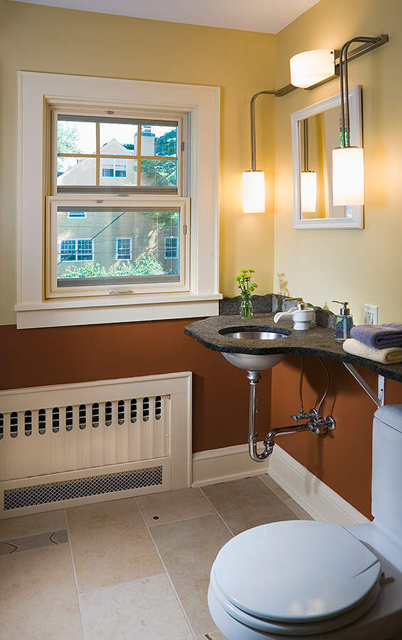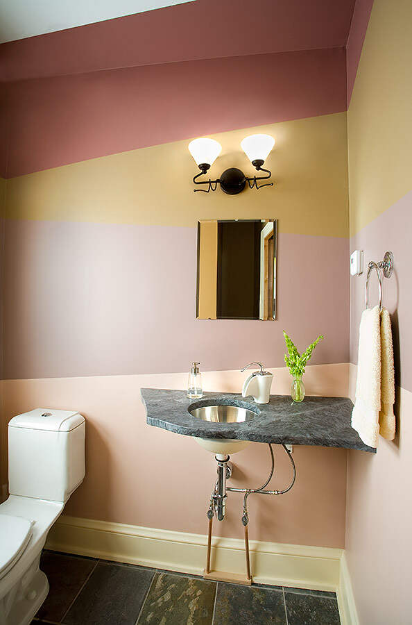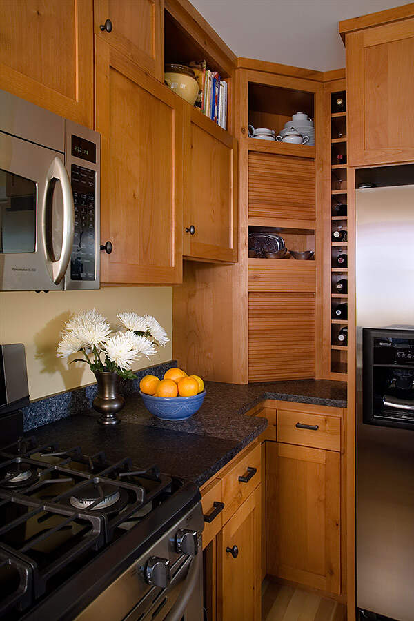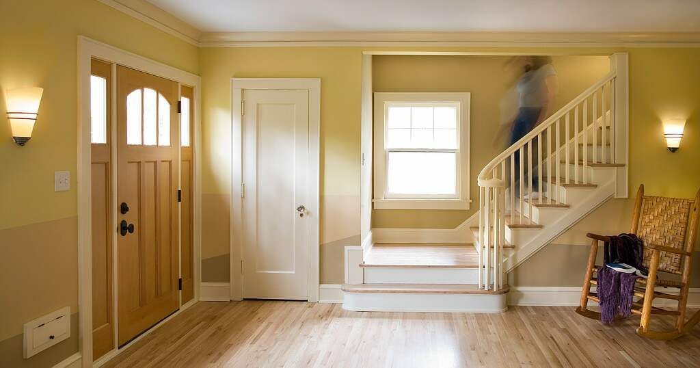Old House Turned Dream House
The family wanted to stay in the city. They loved their neighborhood but not their small house. When a house only a few doors down suddenly became available, they called us to ask for an evaluation of the house, what could be done, and what it might cost.
Our initial find was a house in a terrible state. Walls were cracked and crumbling, floors were stained, ceilings were in pieces or missing entirely, things were growing in the bathroom, and the kitchen was terrifying. The bones of the house, however, seemed to be in good condition and if we reworked the first floor layout just a bit, the house could be transformed into something quite wonderful. A few days later they bought the house, and within weeks our firm took over the project.
Our collective goals were to stay within the homeowner’s budget while staying as “green” as possible, and take on the projects required to make the house livable, acknowledging that some projects would be put off for the future.
The old asphalt shingles were replaced with metal shingles that have a 50-year warranty, weigh two-thirds less than asphalt, do not retain heat, and will allow for a hot-roof insulation application when the attic is finished in the future.
The second floor bathroom was gutted and remodeled with a soaking tub, a remnant granite countertop that adds considerable counter space, a custom designed and built cabinet, and a unique tile pattern that pushes the boundaries of tile design.
The kitchen was relocated to what had been a leaky addition at the back of the home. After it was gutted, super-insulated with Icynene, fitted with triple-pane Pella windows, covered with Hardiplank siding, and given a Warmboard structural sub-floor with hydronic radiant heat it became one of the highlights of the home. We used a shade tree blend on the floor, and alder cabinets were custom designed and built to maximize the space and avoid feeling overly fancy and pretentious. The counter is made up of three different slabs of remnant granite. The use of natural light reduces the need for supplemental lighting and gives the space a general feeling of openness.
A new three-quarter bath was installed on the first floor, as was a new mudroom with slate and ceramic floors and alder cabinetry, all heated from below with a hydronic radiant heat system. The thermal mass of the cement slab keeps energy costs down, and the living space warm and cozy.
The bedrooms and living room are original to the home. Where millwork had been severely damaged or missing we milled and installed matching trim. Where plaster was damaged or missing it was patched, but effort was made to preserve as much of the original plaster and lathe as possible.
This project was full of challenges and important details, working with the homeowners was an absolute joy. Their commitment to the neighborhood, the project, and the process made for a project we are proud to have had the
opportunity to share.
Highlights
- Remodel within existing footprint
- Icynene insulation
- Metal shingles (not stone coated)
- Shade tree floors
- In-floor hydronic radiant heat
- Warmboard structural radiant floor panels
- Multiple zone heating system
- Remnant granite
- Conversion back to cast iron radiators
- Hardiplank siding
- Energy efficient Panasonic fans
- Pella triple-pane windows (U value of .24)
- Blinds-in-glass
- Alder cabinets

