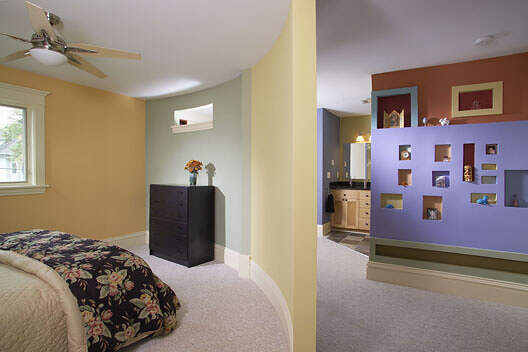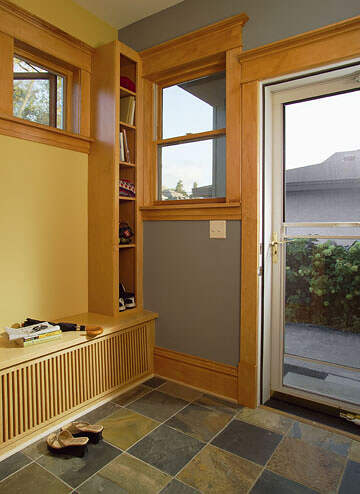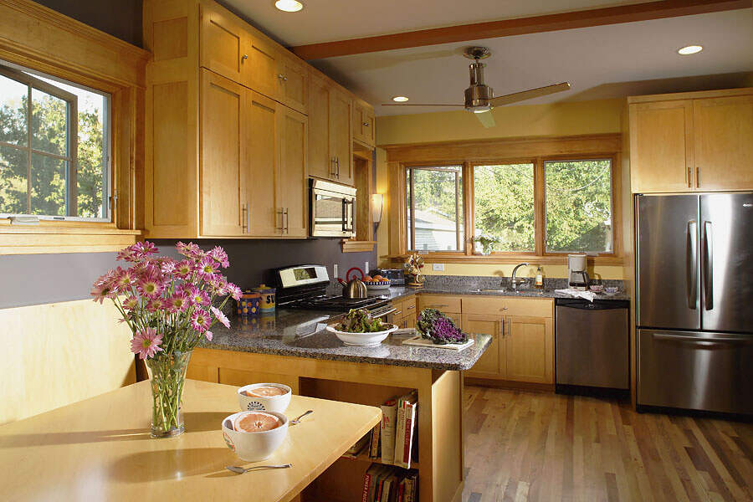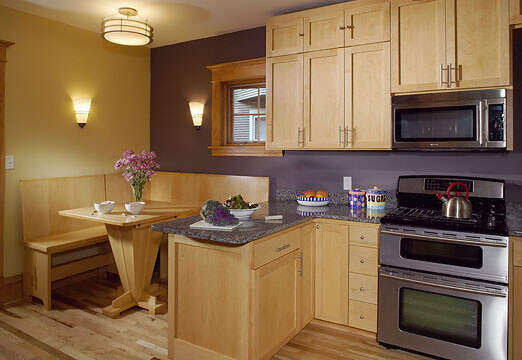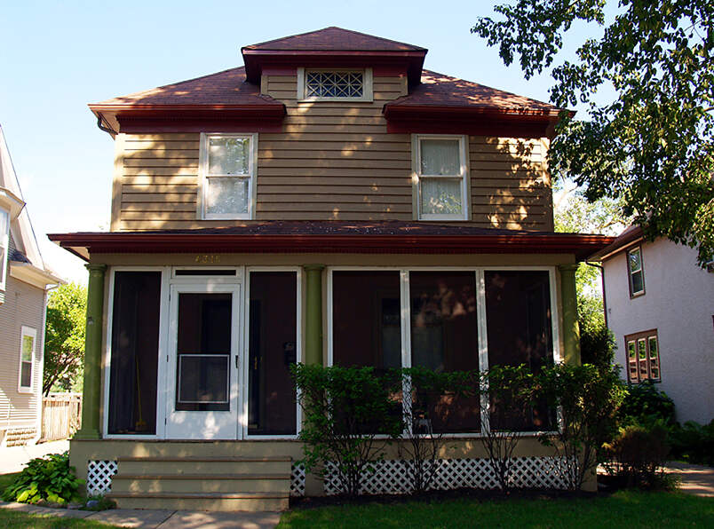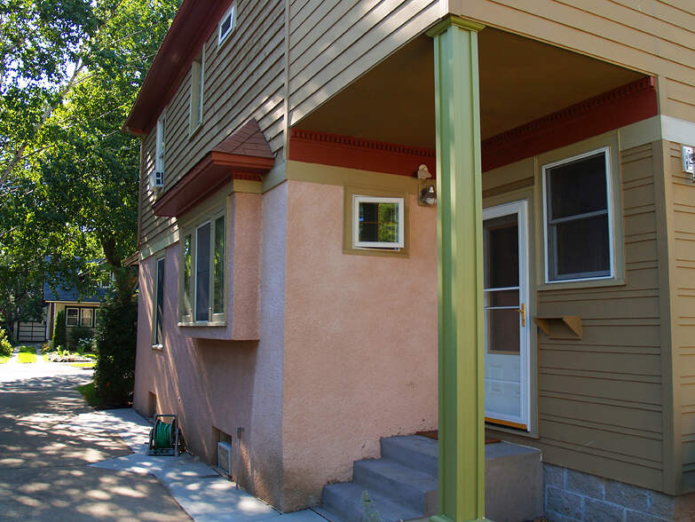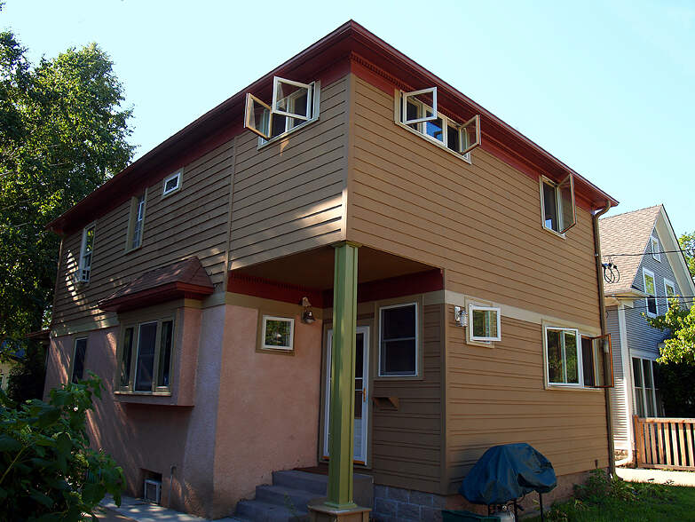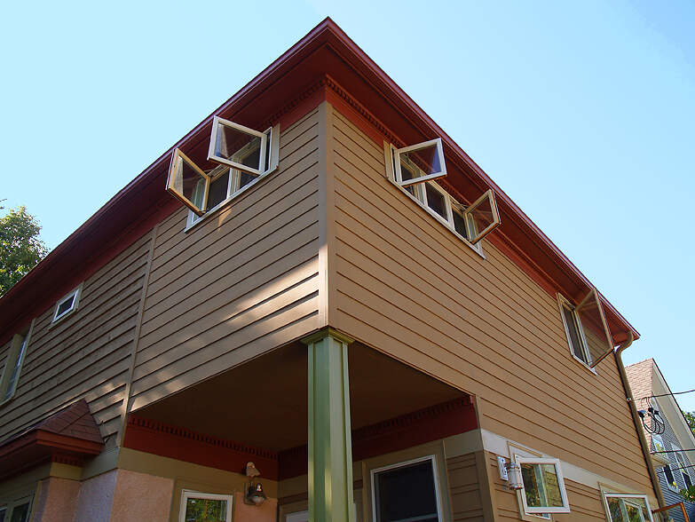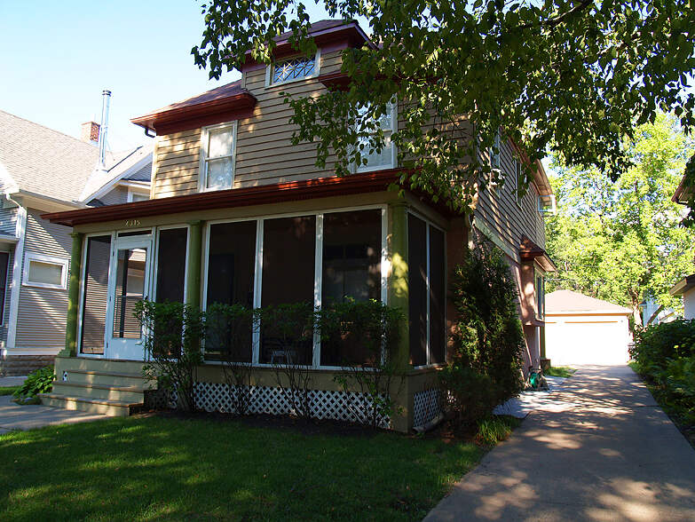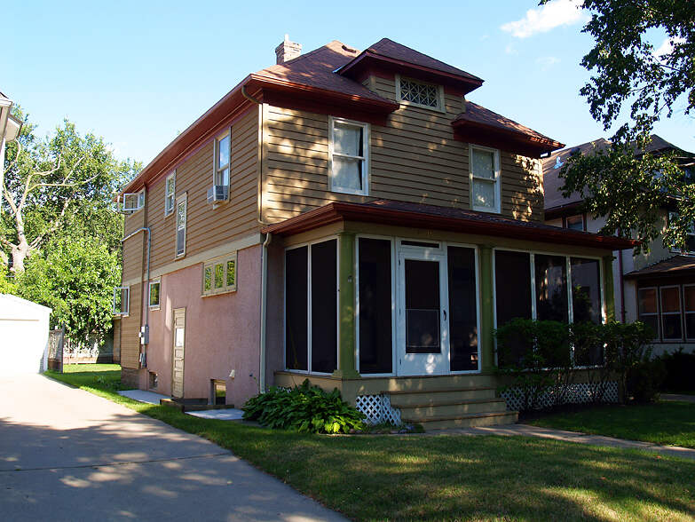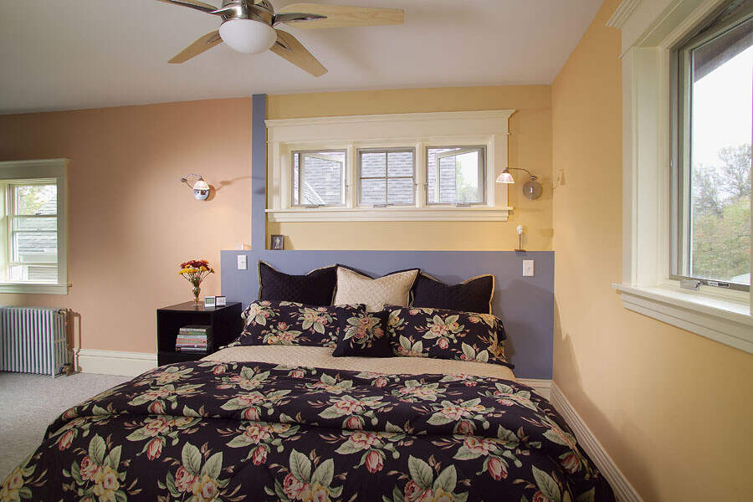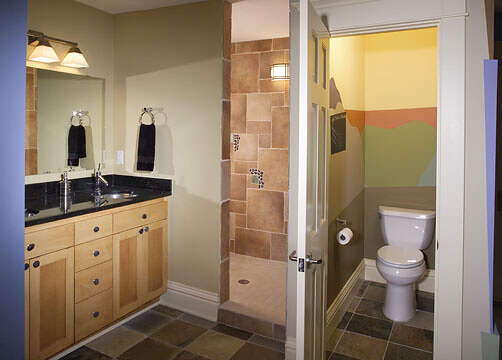Rearranging The House
This second story backyard addition turns a closet-sized kitchen into a spacious living/dining area and pantry with shade tree floors and custom cabinets. In the master suite a curved wall acts as both support structure and eye-catcher, separating the bed from an open walk-in closet. Individually-cut stones set into the walk-in-shower’s tile suggest a waterfall, and heated slate floors radiate warmth throughout the room.
Outside, cementitious siding complements the new and original stucco. The addition cantilevers over the first floor creating more space upstairs and a sheltered backdoor entrance.
Highlights
- Radiant heat
- Shade tree floors
- Use of existing footprint and minimizing the size of the addition
- Natural shading
- Icynene insulation
- Custom tile work
- Custom cabinets
- Custom furniture
- Pella windows

