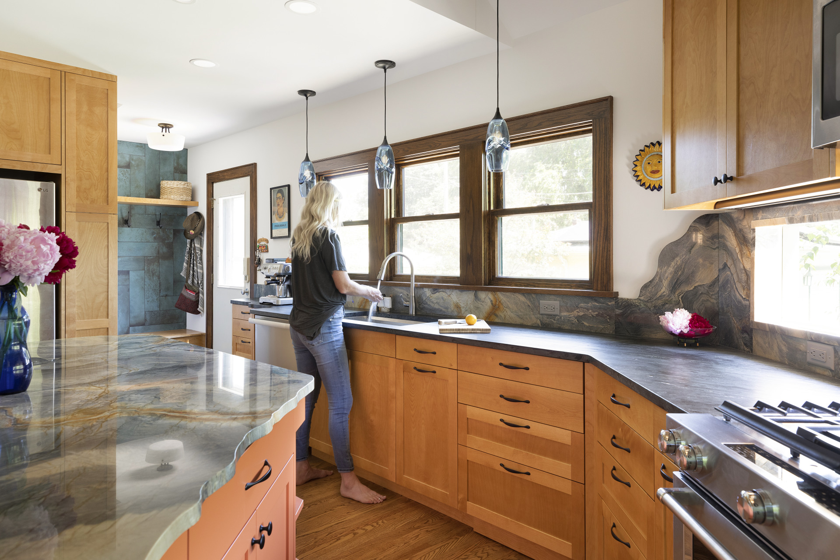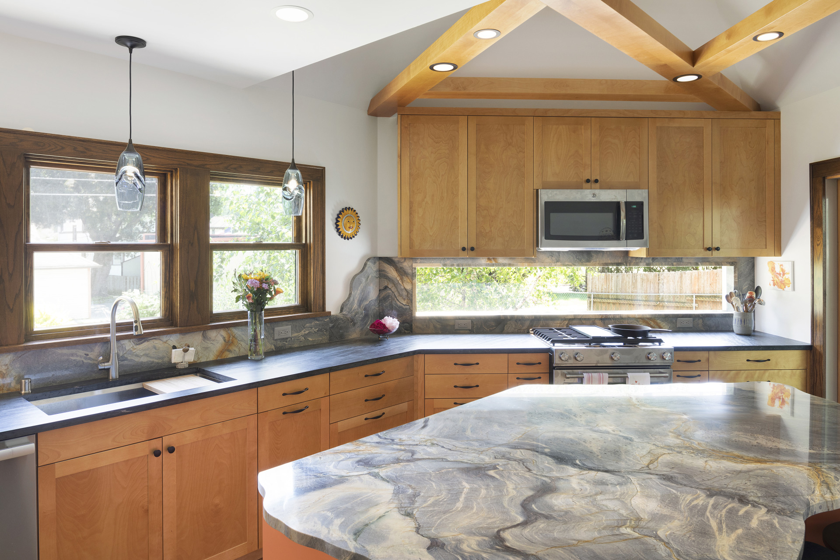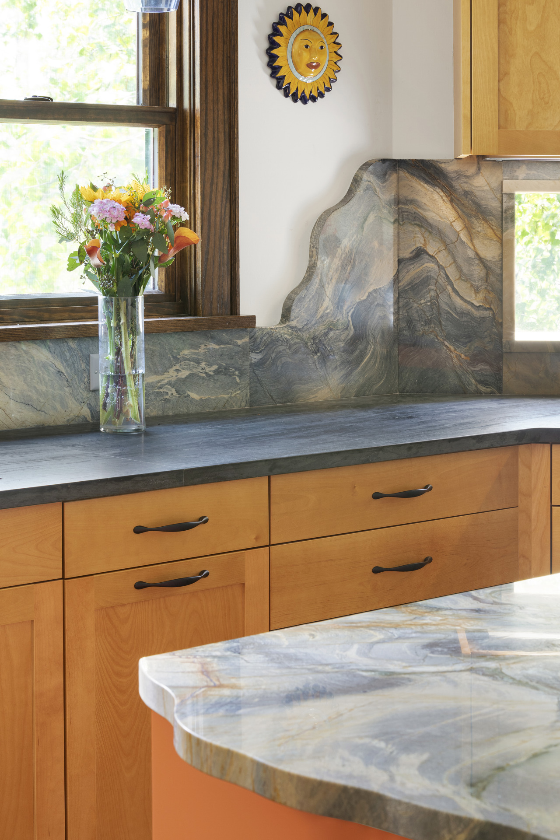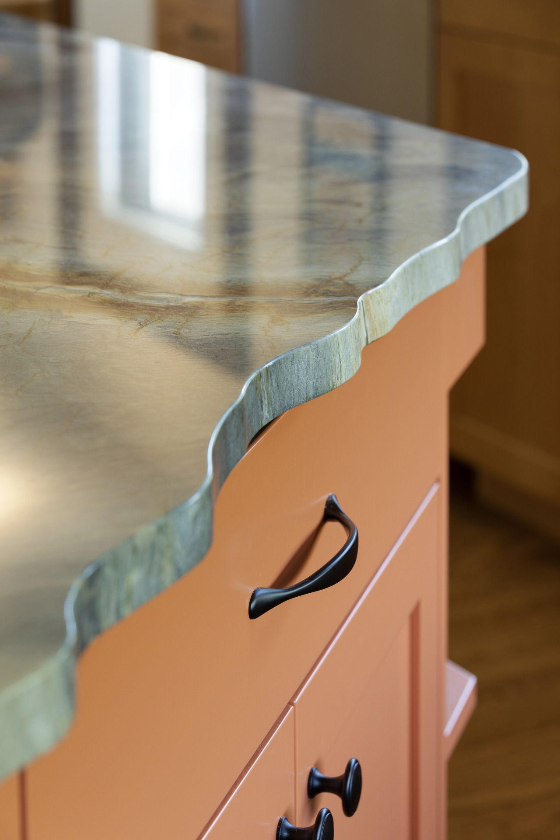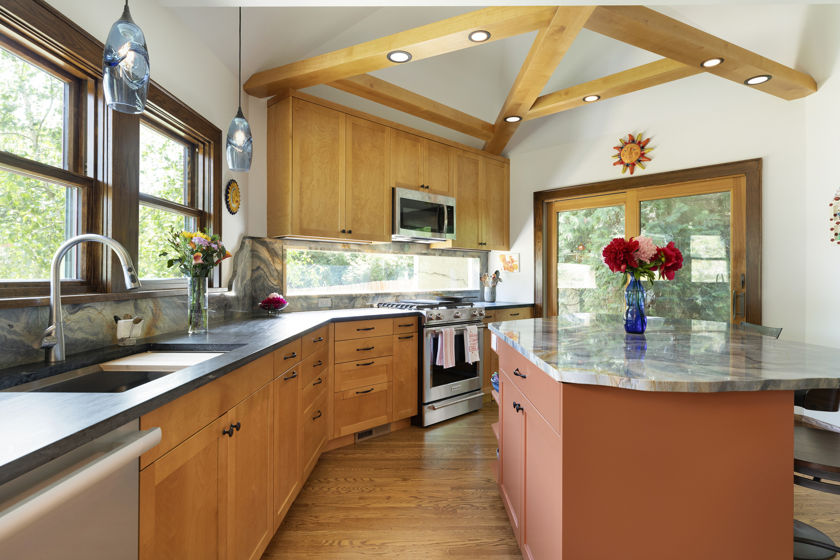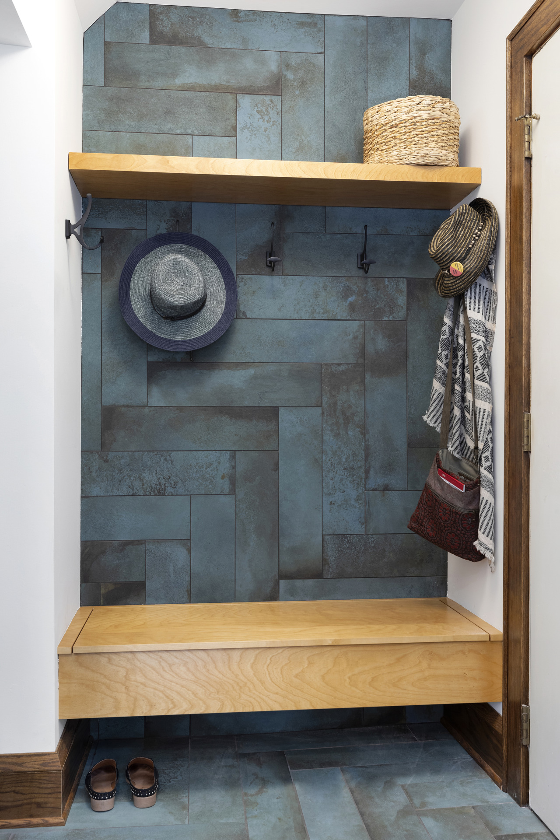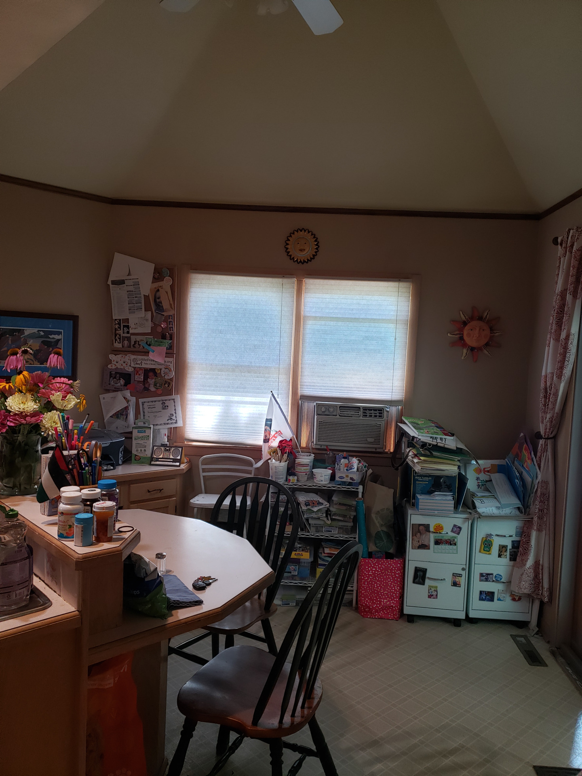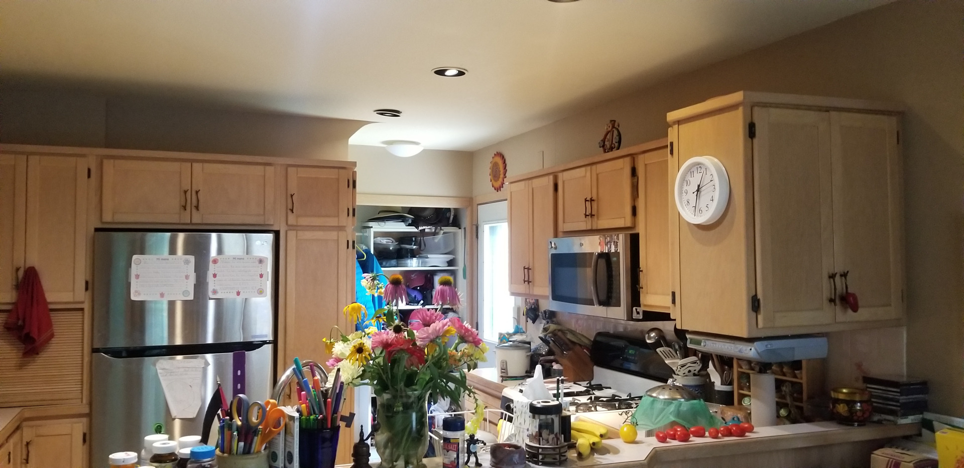Sunny kissed kitchen
What had been a dark, cramped, cluttered kitchen with an awkward adjacent space was transformed into this spacious, abundant, functional, light filled kitchen. Windows were added across much of the exterior wall. The window behind the range was added to bring light across the workspace without losing critical storage above. The jamb and sill are all wrapped in stone making this resilient and easy to clean.
The Island has a unique shape, allowing for both work prep space with traditional edges along two lines mirroring the work side of the kitchen. The opposite side is a free flowing organic shape that makes it easy to lean in to the counter top and engage in conversation.
One of the challenges presented by the space was the shape of a partially vaulted ceiling (from a previous remodel). We considered closing it off but felt losing the volume would be a shame. Instead we came up with an asymmetrical box beam that could serve as the task lighting for the room. Lights placed on the top side of the beam illuminate the elevated volume, creating the illusion of a sun filled space.
Finally, we brought organization and touch of color to the rear-entry / mudroom with some beautiful blue tile and a floating bench that serves double duty as storage for gloves and hats, and leaves space below for shoes.


