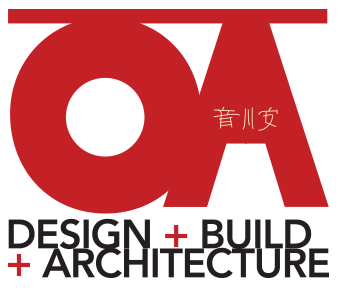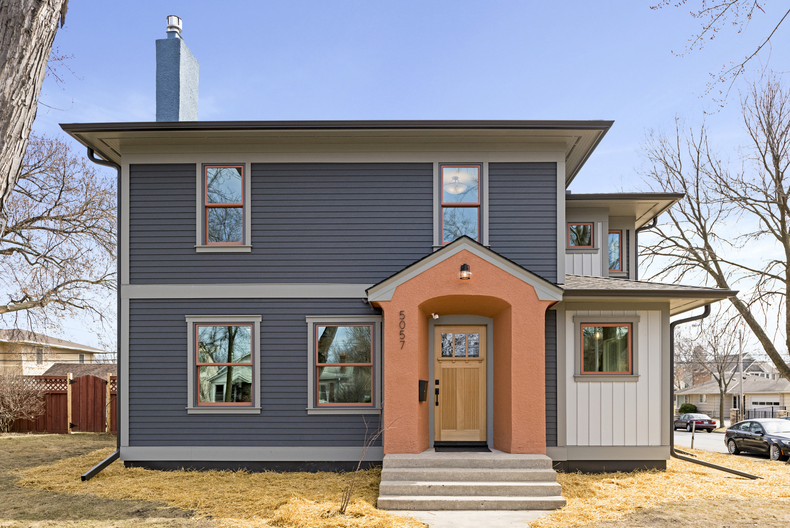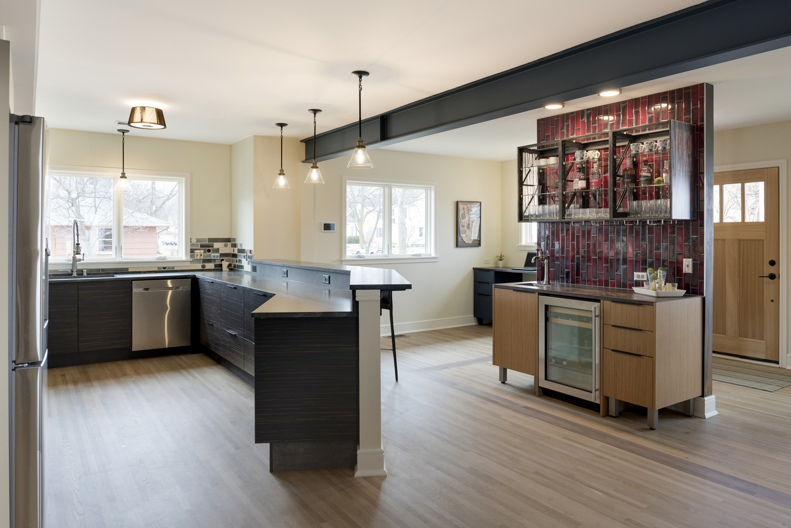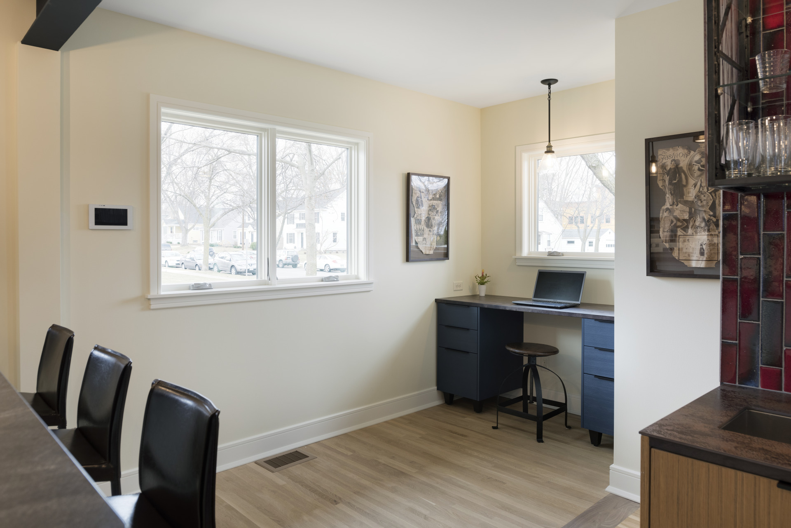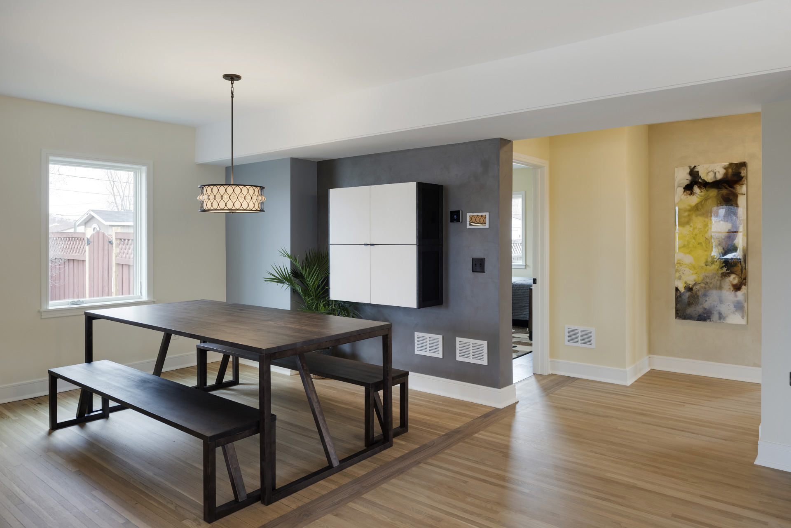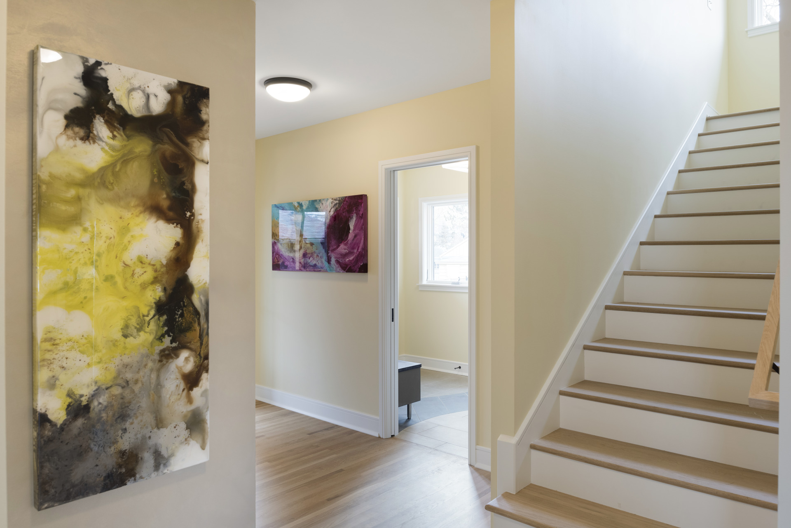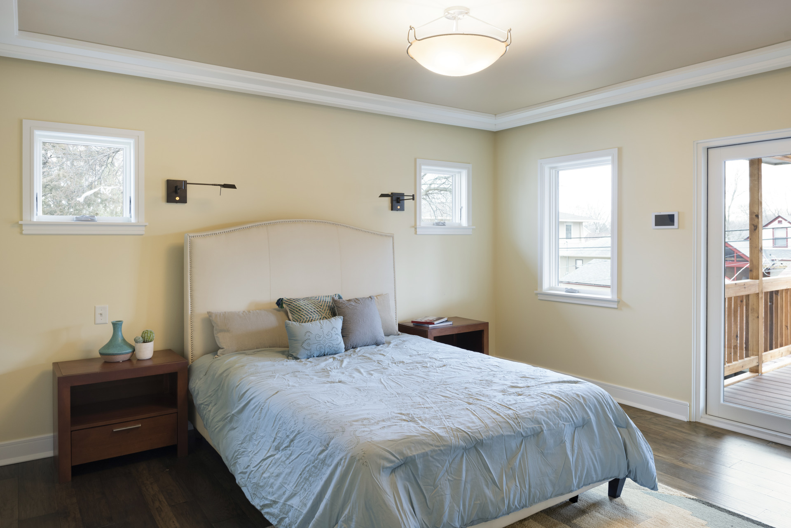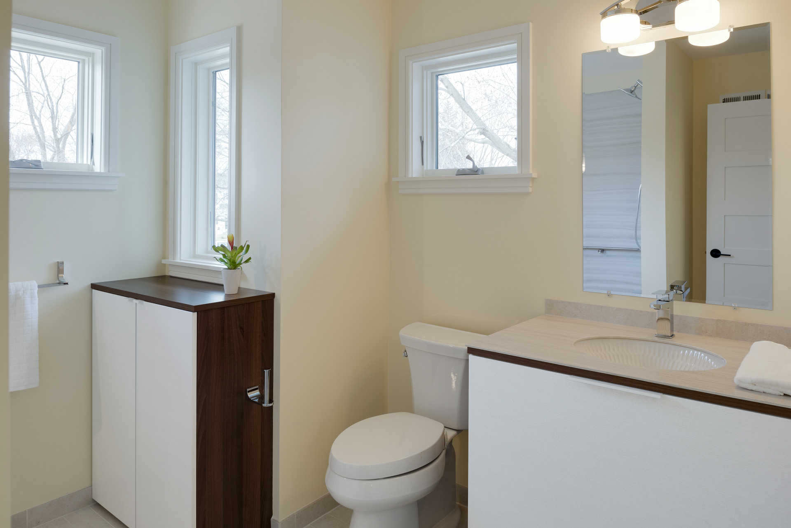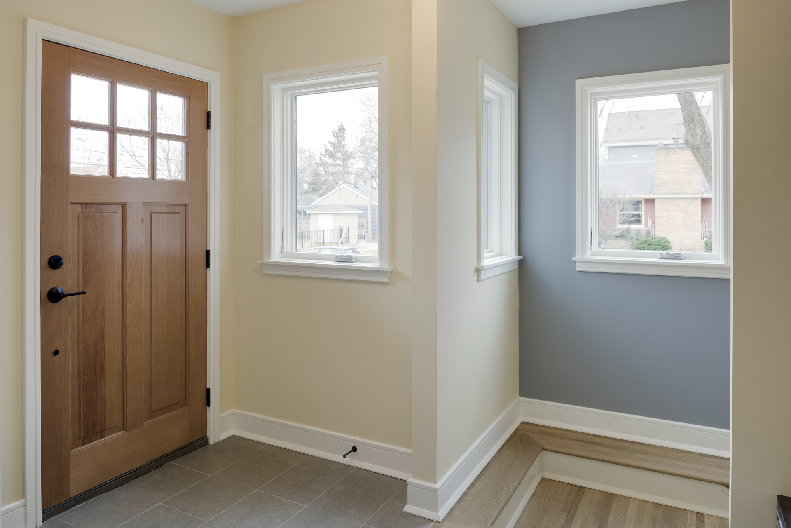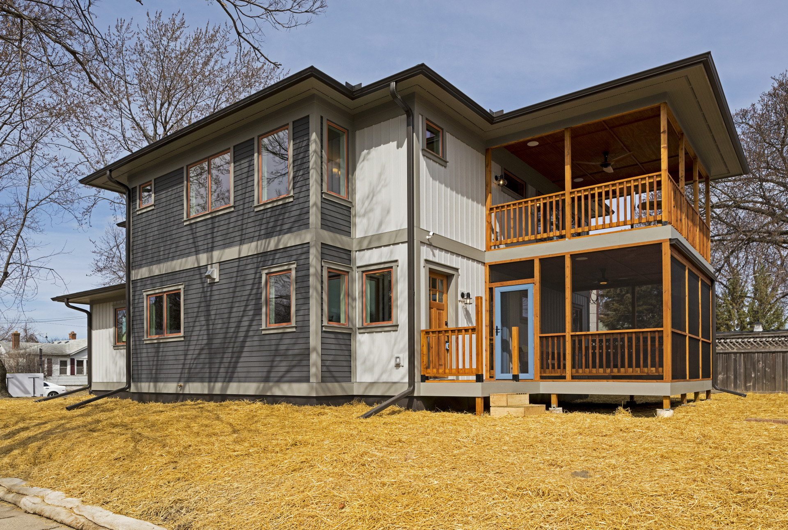The Awesome House
Transforming this 1916 home from a leaky small 1700 sf stucco home into a 3500 sf model of high performance green building and urban development was a massive undertaking. Getting the entire project complete from demo to open house in only 4 months was nothing short of amazing.
We started by removing all of the stucco from the home (except the front entry) and removed two of the exterior walls. The expansion created new spaces and radically improved the flow of the home. The first floor was set up using Universal Design principles ensuring the possibility of single level living. The kitchen features Puustelli Cabinets from Finland. These eco-smart cabinets use 60% less material without sacrificing strength. Samsung Smart Home appliances connect wirelessly including an auto sensor for the range hood in case the stove gets too hot.
The lower level was transformed into a home theater, expansive wine cellar, and rec room. The mechanical room contains the ERV, Tankless water heater, and HE Furnace. The home is so efficient the max heating load is only 20,000 Btu. The annual operating cost estimated at roughly $500 per year.
The second floor features three bedrooms, two bathrooms, and laundry. The primary suite walks out to a covered porch. The main floor screen porch sits directly below. The entire home features a full audio system with touch pad control.
The wall is our OA Awesome Wall system. An effective R28 wall using 2″ of exterior insulation paired with 2″ of CCSPF foam in the walls. A ventilated rain screen on the exterior and Celect PVC cladding for an extremely resilient wall!
