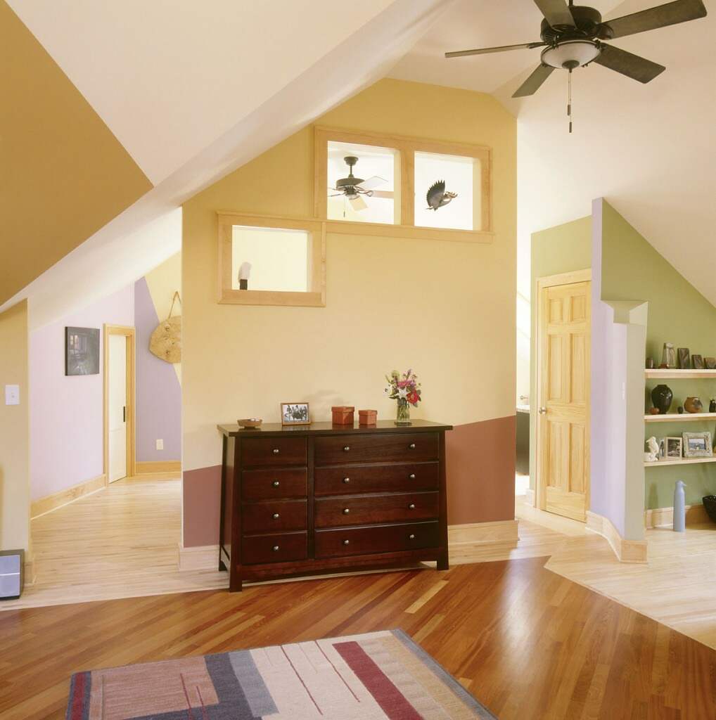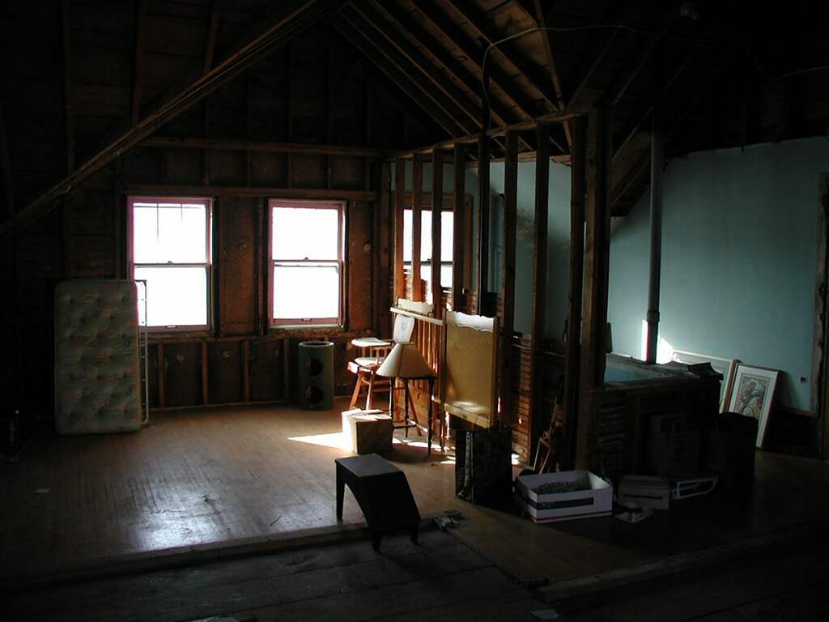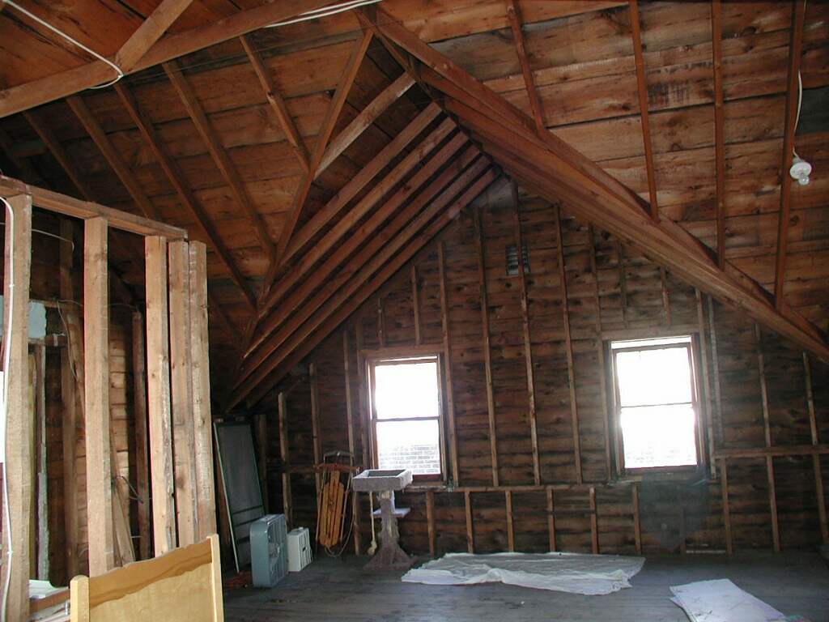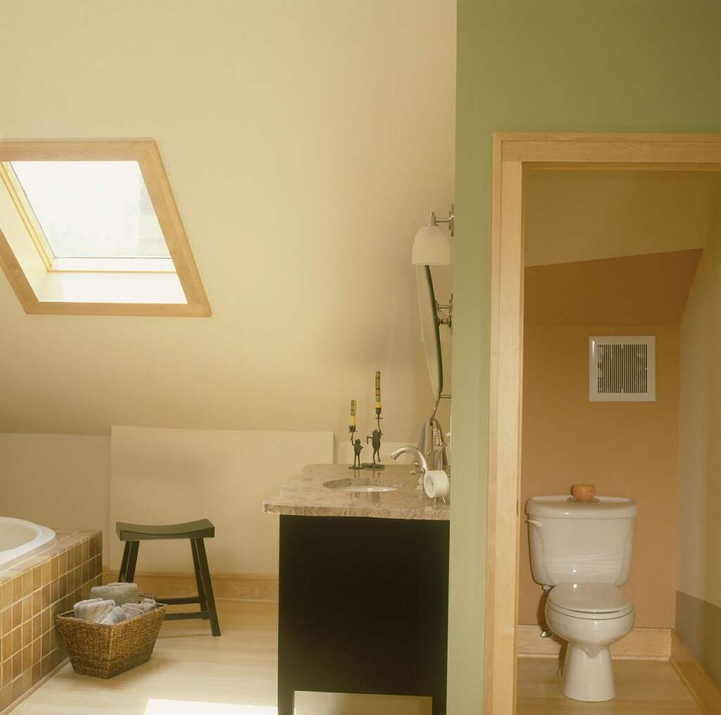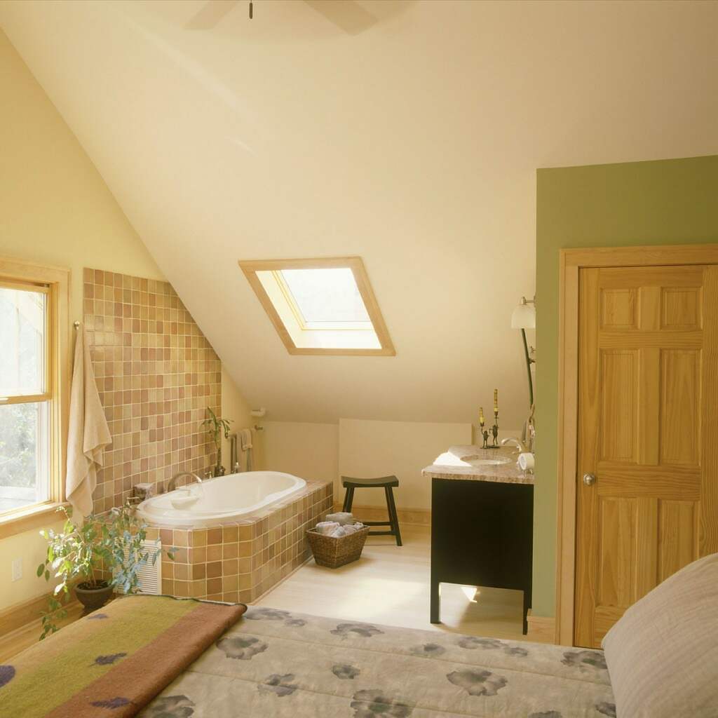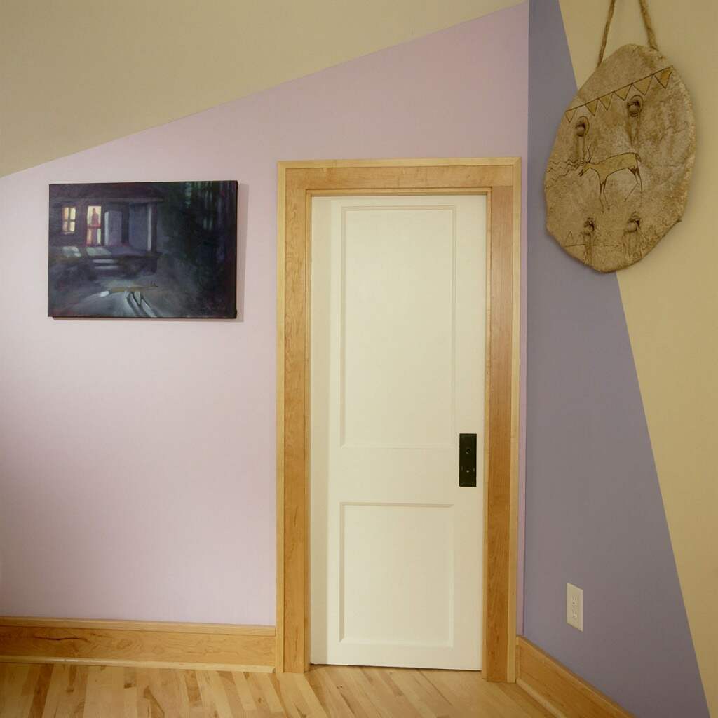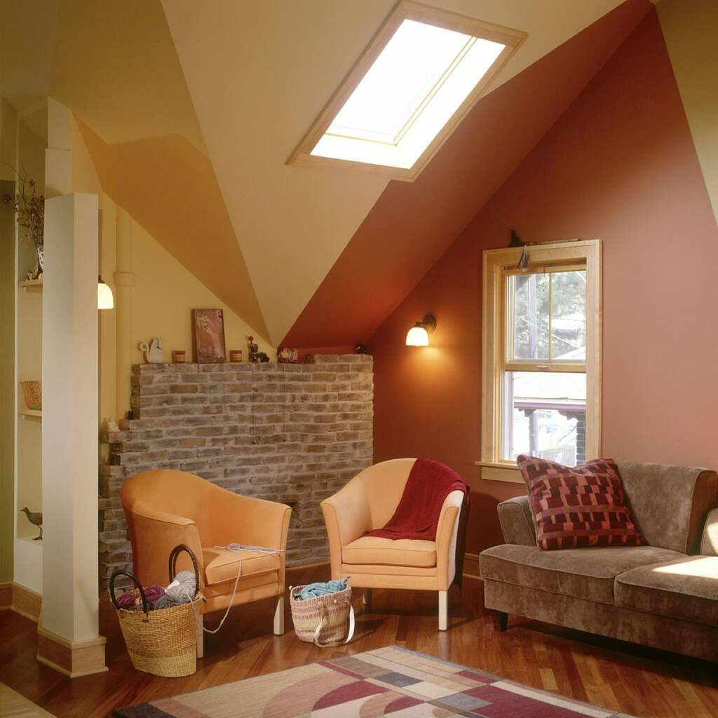Urban Retreat
A strong advocate for city living, the current owner of this 1934 home wanted to turn 700 sf into an urban retreat with a versatile indoor/outdoor feel.
The house’s unique floor plan flows intuitively from one room to the next, showcasing cherry, maple, birch, and bamboo floors. To preserve ceiling height while integrating the cross gable angles into the design, we built new walls to redistribute weight and tighten roof structure. By raising a few of the home’s 37 wall colors beyond their natural borders, we were able to create a vibrant indoor landscape.
A partition with three high cut-outs separates the soft-hued master suite from the rest of the house. The suite shares space with the bathroom, which boasts a sky-lit soaking tub, a custom vanity, and a one-of-a-kind granite countertop.
The sunporch’s Tuscan-style tile floor, Pella windows, and Icynene keep the space full of light and warmth all year round, while the sitting room’s short brick wall and stemware nooks balance out modern minimalism with a bit of organic roughness.
Highlights
- 2005 COTY award
- 2004 Chrysalis award
- 2004 ROMA award
- Thirty-seven wall colors
- Custom granite countertop
- Custom vanity
- Brazillian cherry, maple, birch, bamboo flooring
- Four-season sunporch
- Icynene insulation
- Harmony closets

