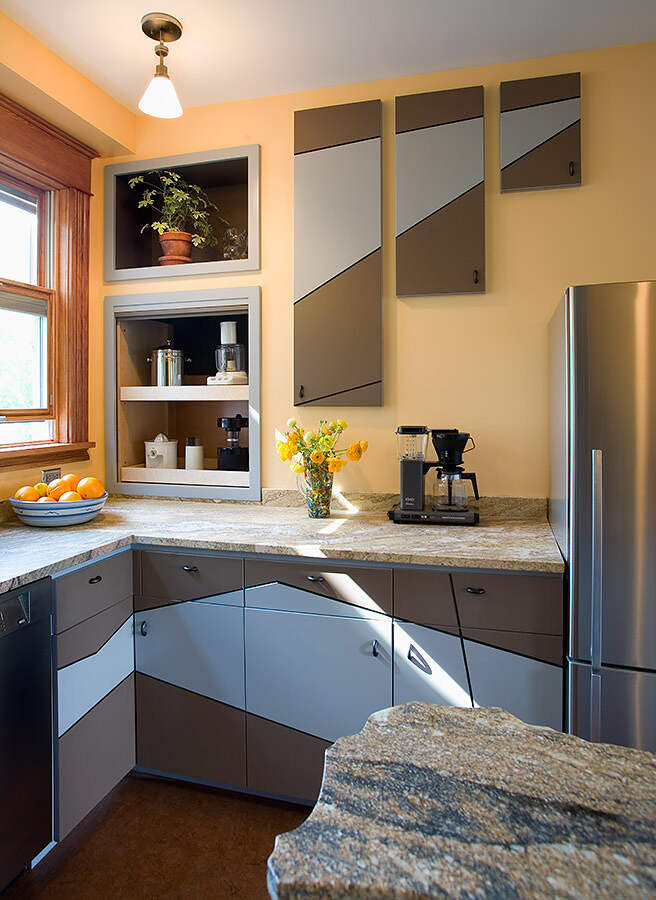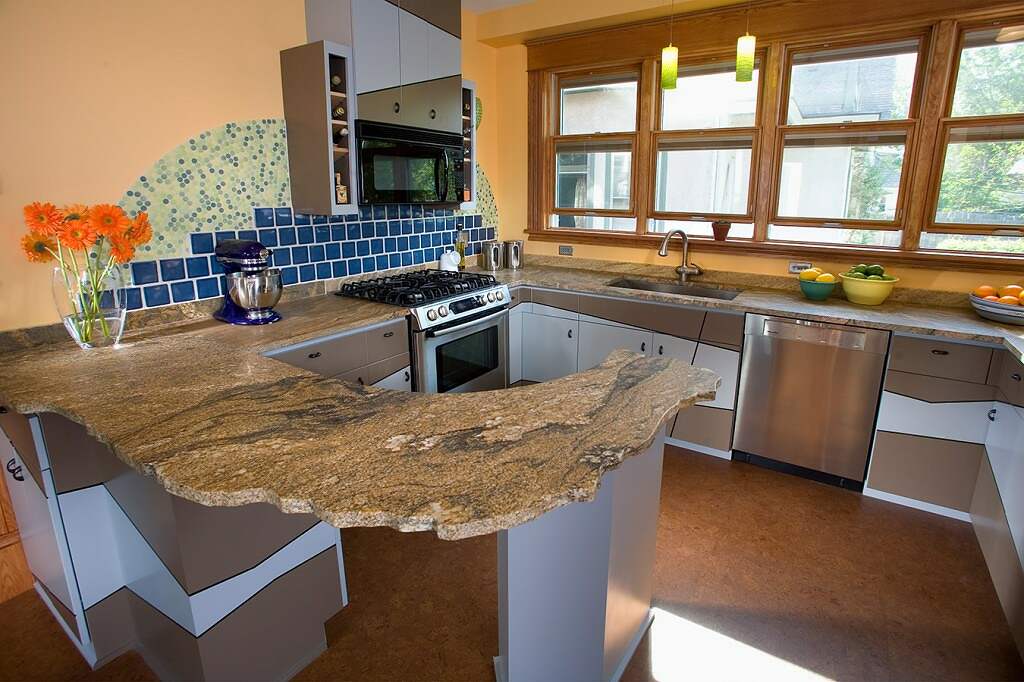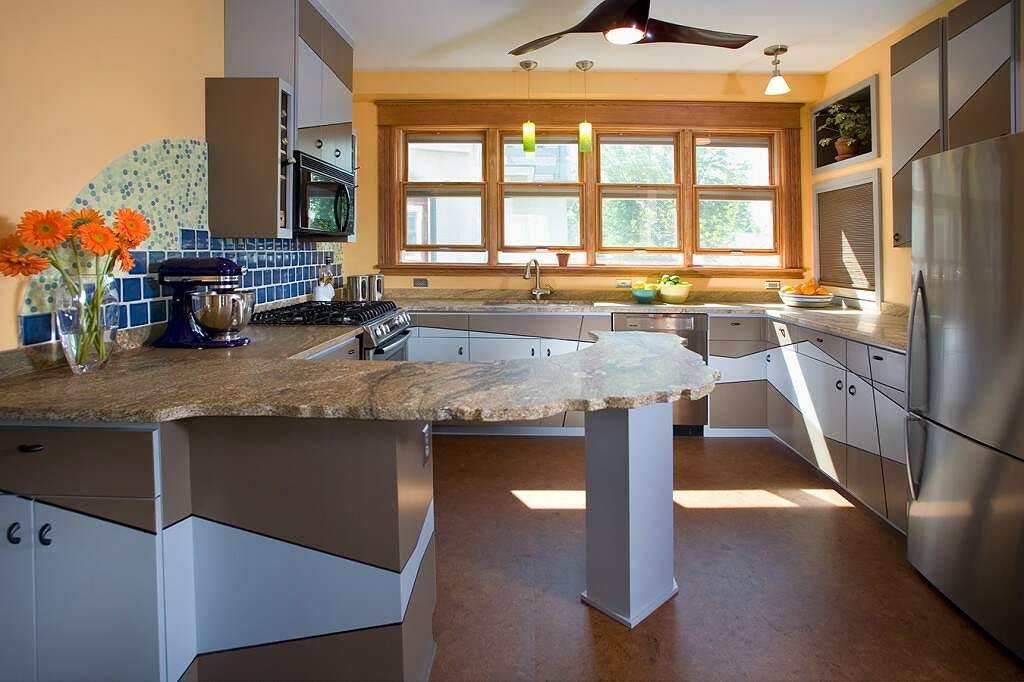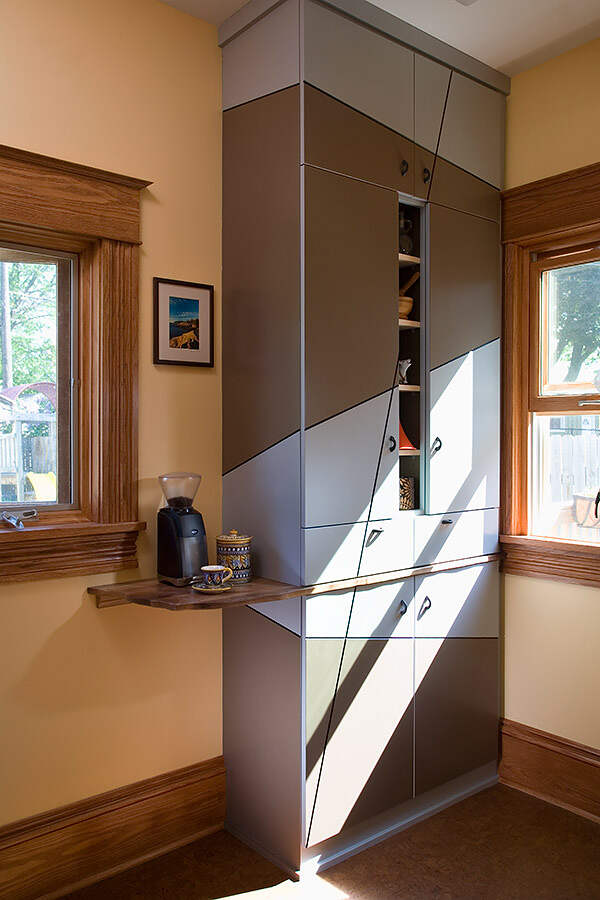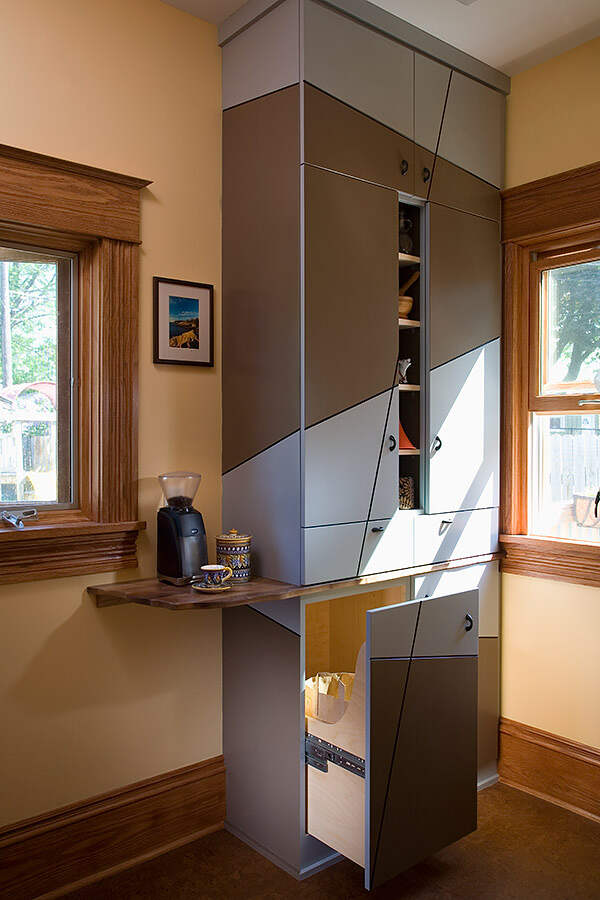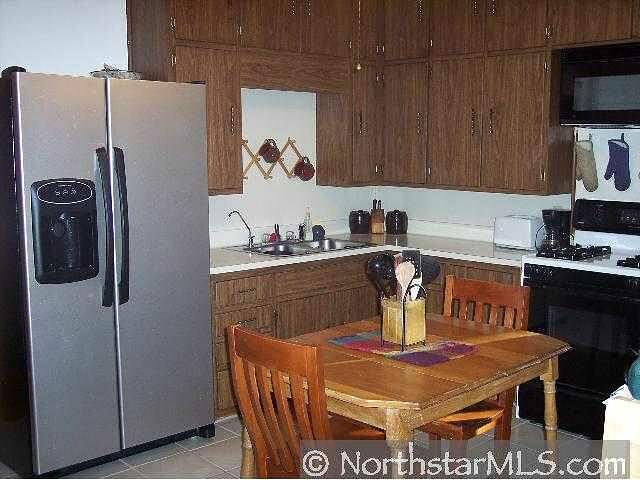Victorian Meets Contemporary
Every project brings its own unique set of challenges and opportunities for creativity. This 1889 Victorian had been muddled and messed with by previous owners and had a slew of code violations. The kitchen was dark and challenged by its four doorways. The configuration of the back half of the home didn’t make great use of the space – the low ceilings and changing floor heights didn’t help.
The first tenet of Green building is to re-use existing space and prolong the life of a home. The house had great potential and now had owners who wanted to give it a second life.
We started with the basics and worked our way through to the finishes. The boiler and water heater were replaced with high-efficiency units. An in-floor heating system was piped to the kitchen and the second floor. Multiple thermostats and zones were installed to control the demand for heat. Windows were added to the kitchen to dramatically increase the amount of natural light in the space.
Icynene insulation was sprayed on the exterior walls and ceiling of the entire back half of the home. The 120-year old joists were re-enforced and subfloors were strengthened with tongue and groove plywood.
To create a more functional kitchen, we eliminated the door and stairs to the second floor and used the space left in the wall to create a series of recessed upper cabinets including a large appliance garage with a roll-out shelf. A small butler’s pantry off the kitchen was opened up to become a cook’s pantry and recycling center. The kitchen needed to accommodate both a baker and a cook, so countertop was in high demand. The curving peninsula allows for interaction with guests as well as a work area around the stove, while the opposite wall has un-interrupted counter and equal access to the large steel sink.
The design of the kitchen cabinets with their carved lines and colors are unique to this home. We wanted to draw the eye away from the monotony of the standard cabinet box. There is a constant juxtaposition of organic and machined elements. The soft handmade tile sits in a field of perfect dots. The cabinets with their tight lines that travel across the kitchen are capped by swirling granite that has been hand cut and polished to recall the stones original state. The pantry’s criss-crossing lines are intersected with a piece of soft distressed walnut countertop. All this takes place on a springy and durable cork floor.
Highlights
- No added footprint or conditioned space
- High efficiency boiler
- Tankless water heaters
- Icynene insulation
- Pex plumbing
- Wirsbo in-floor heat
- Pella triple-pane windows with low-e coating
- Remnant granite
- No added formaldehyde plywood
- Remnant granite and marble
- Cork flooring
- Handmade tile
- All waste sorted and recycled
- Energy Star appliances
- Eco-friendly couch
- Reclaimed wood bookshelves

